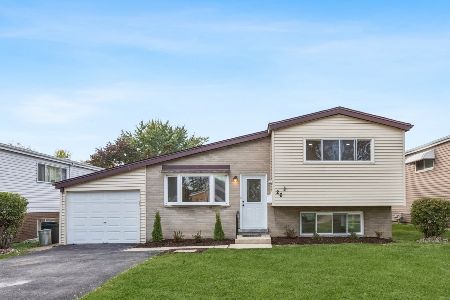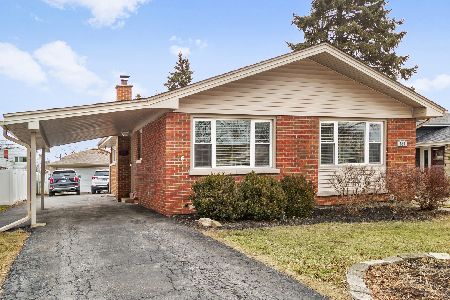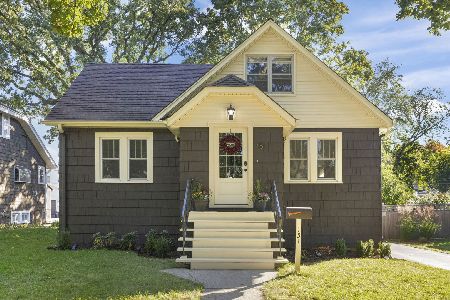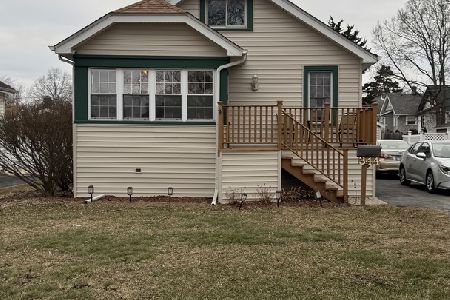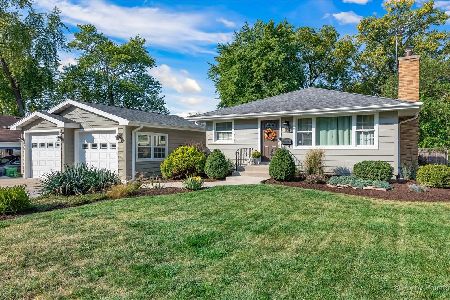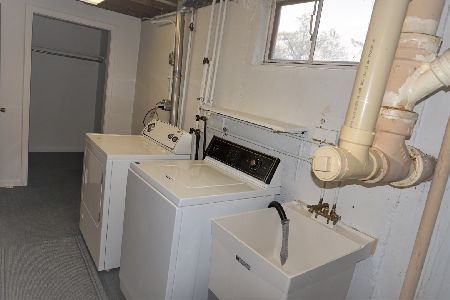124 Main Street, Lombard, Illinois 60148
$440,000
|
Sold
|
|
| Status: | Closed |
| Sqft: | 0 |
| Cost/Sqft: | — |
| Beds: | 4 |
| Baths: | 4 |
| Year Built: | 1885 |
| Property Taxes: | $7,863 |
| Days On Market: | 5809 |
| Lot Size: | 0,00 |
Description
Victorian w/modern flair, rehabbed from head to toe. A 1st flr MBR/MBA + a 3rd flr BR with a full bath make this home adaptable to just about any lifestyle. The kitchen features plenty of maple cabinets, granite counter tops, s/s appliances, a breakfast bar which opens to a family room & breakfast rm w/vaulted ceilings. In-town location & a double lot.
Property Specifics
| Single Family | |
| — | |
| Victorian | |
| 1885 | |
| Full | |
| — | |
| No | |
| — |
| Du Page | |
| — | |
| 0 / Not Applicable | |
| None | |
| Lake Michigan | |
| Public Sewer, Sewer-Storm | |
| 07489716 | |
| 0606426018 |
Nearby Schools
| NAME: | DISTRICT: | DISTANCE: | |
|---|---|---|---|
|
Grade School
Pleasant Lane Elementary School |
44 | — | |
|
Middle School
Glenn Westlake Middle School |
44 | Not in DB | |
|
High School
Glenbard East High School |
87 | Not in DB | |
Property History
| DATE: | EVENT: | PRICE: | SOURCE: |
|---|---|---|---|
| 29 Oct, 2010 | Sold | $440,000 | MRED MLS |
| 21 Sep, 2010 | Under contract | $479,900 | MRED MLS |
| 5 Apr, 2010 | Listed for sale | $489,900 | MRED MLS |
Room Specifics
Total Bedrooms: 4
Bedrooms Above Ground: 4
Bedrooms Below Ground: 0
Dimensions: —
Floor Type: Hardwood
Dimensions: —
Floor Type: Hardwood
Dimensions: —
Floor Type: Carpet
Full Bathrooms: 4
Bathroom Amenities: —
Bathroom in Basement: 0
Rooms: Recreation Room,Screened Porch
Basement Description: Partially Finished
Other Specifics
| 2 | |
| — | |
| Brick,Concrete | |
| Deck, Patio, Porch Screened | |
| Fenced Yard | |
| 79 X 215 | |
| — | |
| Full | |
| Vaulted/Cathedral Ceilings | |
| — | |
| Not in DB | |
| — | |
| — | |
| — | |
| Wood Burning |
Tax History
| Year | Property Taxes |
|---|---|
| 2010 | $7,863 |
Contact Agent
Nearby Similar Homes
Contact Agent
Listing Provided By
Coldwell Banker Residential

