124 Mohawk Drive, Clarendon Hills, Illinois 60514
$335,000
|
Sold
|
|
| Status: | Closed |
| Sqft: | 2,062 |
| Cost/Sqft: | $162 |
| Beds: | 2 |
| Baths: | 1 |
| Year Built: | 1951 |
| Property Taxes: | $6,748 |
| Days On Market: | 1652 |
| Lot Size: | 0,18 |
Description
Best value in sought after Blackhawk Heights! Now is the perfect time to find your "right-sized" home! Whether you are downsizing, a young family starting out or just want a terrific place to live. This is the one! A charming Cape Cod style ranch home with good sized living room, a great kitchen with stainless appliances and eating area, 3 bedrooms, hardwoods, rich with patina, finished basement for a perfect playroom, private office or extra entertaining space. Fabulous all-season sunroom with built-in's overlooking the wonderful private back yard and spacious deck. Attached 1 car garage. This adorable home is wonderful just the way it is or could be a great cash flow positive investment property. Move in, enjoy - it's delightful in every way! Close to both Westmont and Clarendon Hills Metra commuter train stations and what each Village has to offer - shops, restaurants, fun... Easy access to all express ways and both airports and short walk to JT Manning Elementary School and nearby park.
Property Specifics
| Single Family | |
| — | |
| Cape Cod | |
| 1951 | |
| Full | |
| CAPE COD | |
| No | |
| 0.18 |
| Du Page | |
| Blackhawk Heights | |
| 0 / Not Applicable | |
| None | |
| Lake Michigan,Public | |
| Public Sewer | |
| 11155249 | |
| 0910117029 |
Nearby Schools
| NAME: | DISTRICT: | DISTANCE: | |
|---|---|---|---|
|
Grade School
J T Manning Elementary School |
201 | — | |
|
Middle School
Westmont Junior High School |
201 | Not in DB | |
|
High School
Westmont High School |
201 | Not in DB | |
Property History
| DATE: | EVENT: | PRICE: | SOURCE: |
|---|---|---|---|
| 15 May, 2019 | Listed for sale | $0 | MRED MLS |
| 13 Sep, 2021 | Sold | $335,000 | MRED MLS |
| 10 Aug, 2021 | Under contract | $335,000 | MRED MLS |
| 14 Jul, 2021 | Listed for sale | $335,000 | MRED MLS |
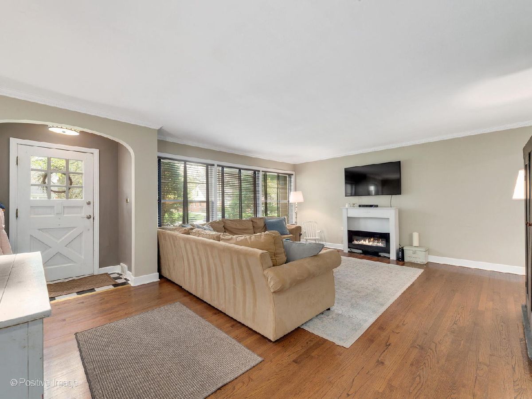
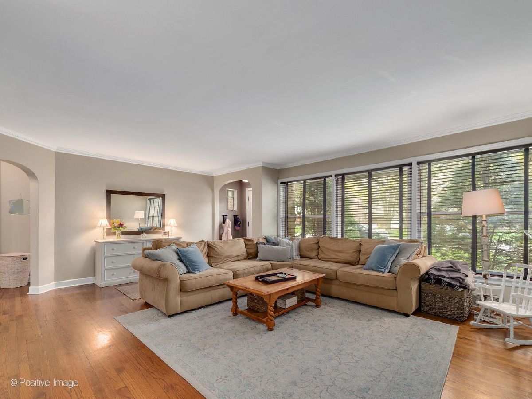
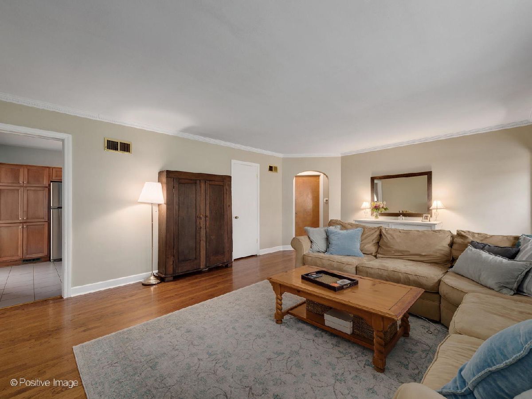
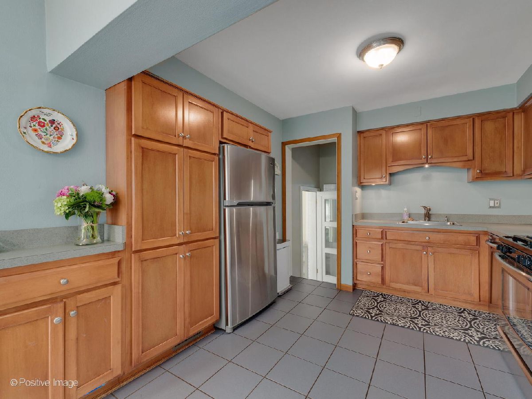
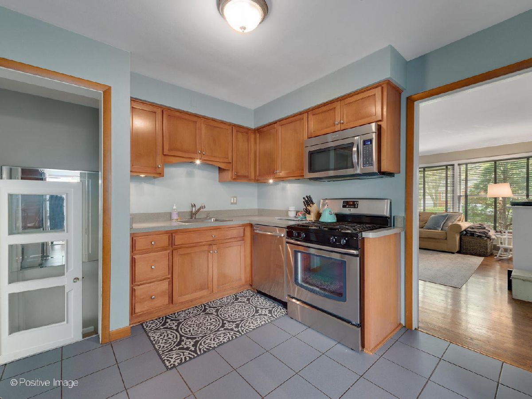
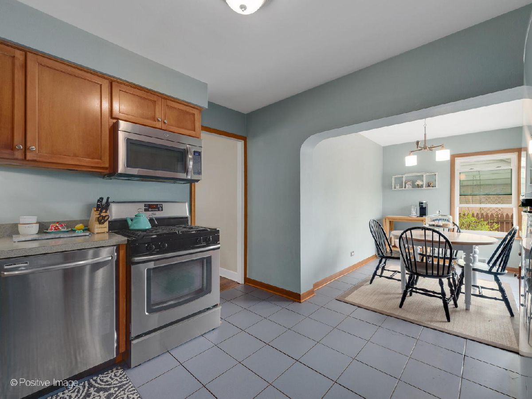
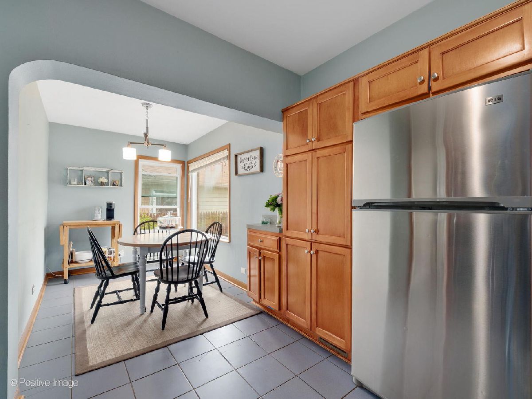
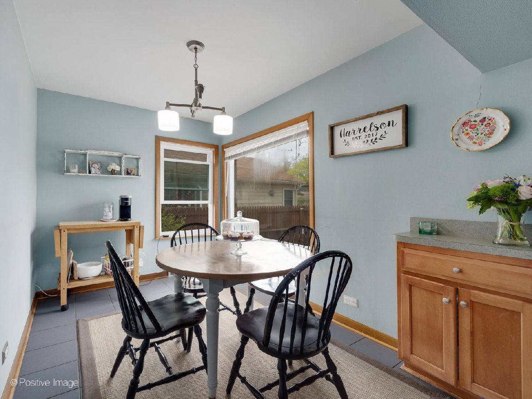
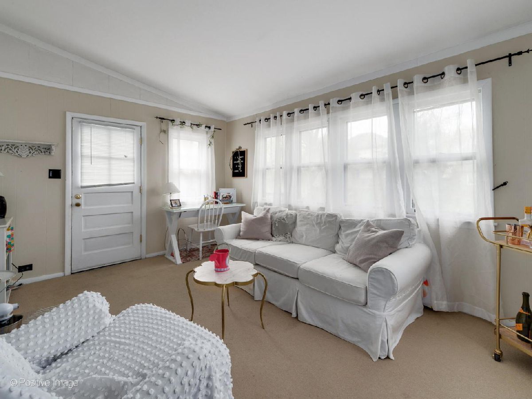
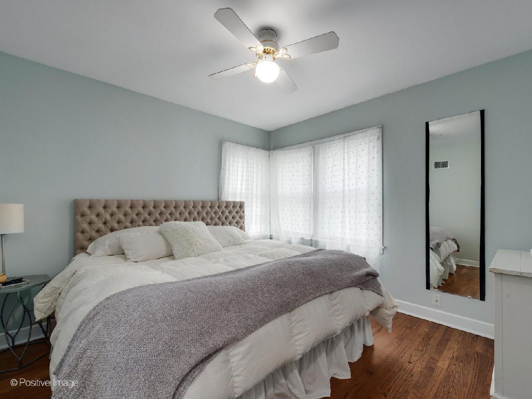
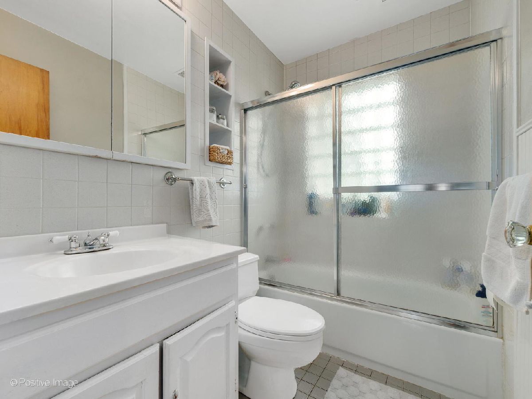
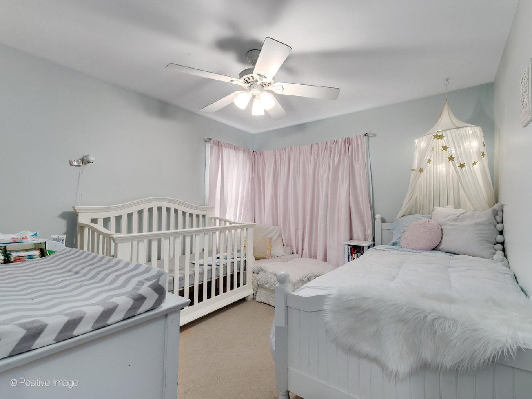
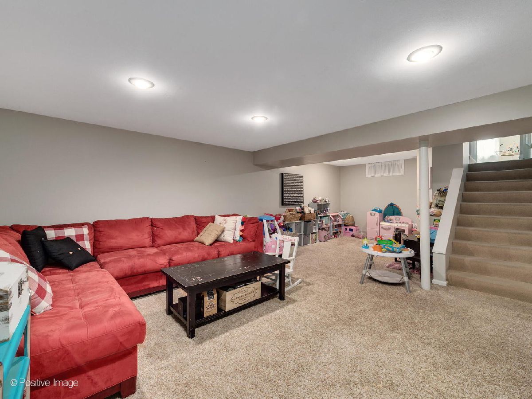
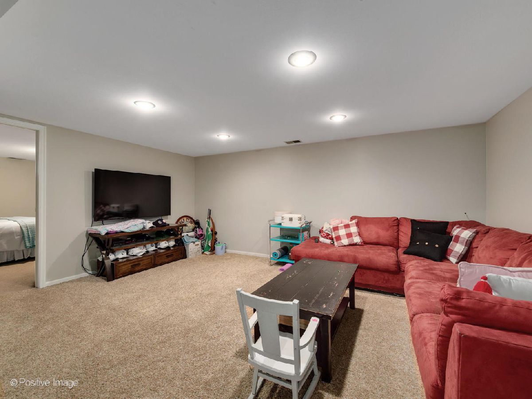
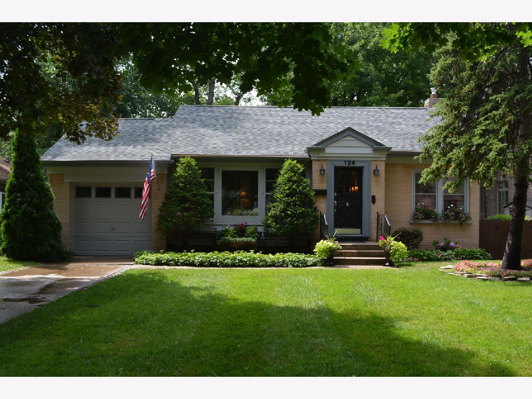
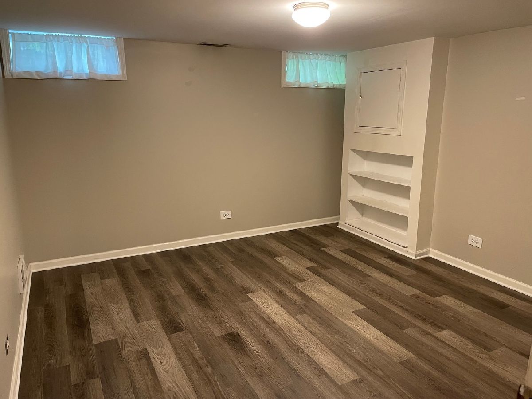
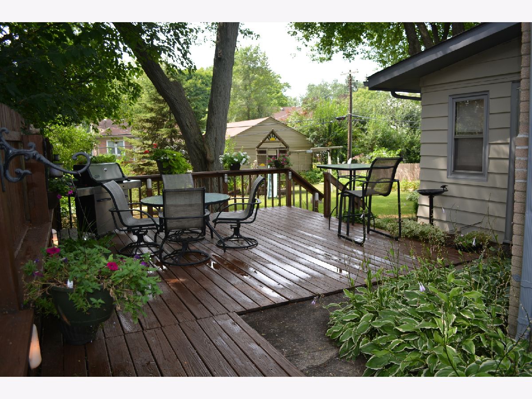
Room Specifics
Total Bedrooms: 3
Bedrooms Above Ground: 2
Bedrooms Below Ground: 1
Dimensions: —
Floor Type: Carpet
Dimensions: —
Floor Type: Vinyl
Full Bathrooms: 1
Bathroom Amenities: —
Bathroom in Basement: 0
Rooms: Breakfast Room,Recreation Room,Sun Room
Basement Description: Finished
Other Specifics
| 1 | |
| Concrete Perimeter | |
| — | |
| Deck | |
| — | |
| 60 X 132 | |
| — | |
| None | |
| Hardwood Floors, First Floor Bedroom, First Floor Full Bath | |
| Range, Dishwasher, Refrigerator, Washer, Dryer, Disposal, Stainless Steel Appliance(s) | |
| Not in DB | |
| Park, Curbs, Sidewalks, Street Lights, Street Paved | |
| — | |
| — | |
| — |
Tax History
| Year | Property Taxes |
|---|---|
| 2021 | $6,748 |
Contact Agent
Nearby Similar Homes
Nearby Sold Comparables
Contact Agent
Listing Provided By
@properties









