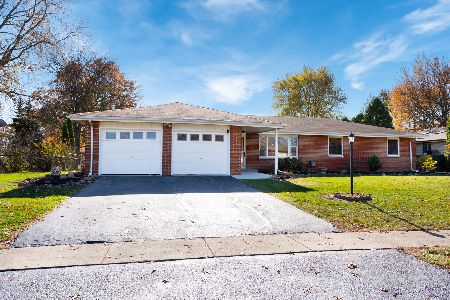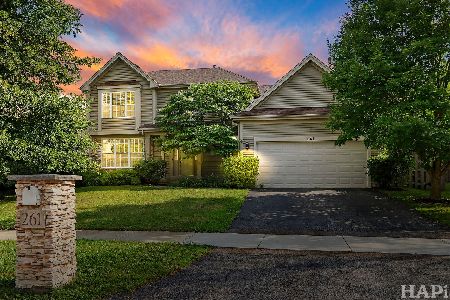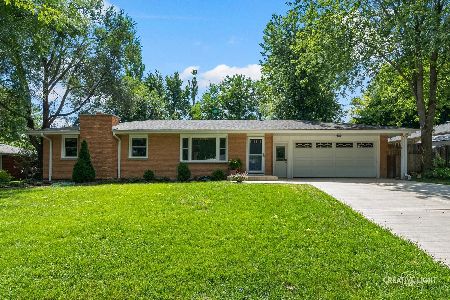124 Monna Street, Sugar Grove, Illinois 60554
$335,000
|
Sold
|
|
| Status: | Closed |
| Sqft: | 1,247 |
| Cost/Sqft: | $257 |
| Beds: | 3 |
| Baths: | 2 |
| Year Built: | 1965 |
| Property Taxes: | $7,070 |
| Days On Market: | 458 |
| Lot Size: | 0,35 |
Description
COME HARVEST NEW MEMORIES! This 3 bedroom, 2 full bath, full brick RANCH home in a mature neighborhood offers modern updates throughout its stylish layout. You'll feel a warm greeting as you enter the brightly lit living room featuring a bayed window and hardwood floors that extend throughout most of the main level. Highlights include a modern eat-in kitchen boasting NEW stainless appliances, white cabinetry, recessed lighting, plenty of serving space, a pantry plus a coffee bar. Other first floor amenities include 3 spacious bedrooms and updated modern bath with double bowl vanity, durable plank vinyl flooring & large linen closet. Love to entertain? Check out the finished full basement boasting an open family room with brick fireplace, a rec room with dry bar, den/workout area, bath with tiled shower plus laundry room with storage. The BRAND NEW furnace, A/C, water heater & water softener in 2024 will give you peace of mind for years. Outside the large fenced yard provides room to roam, sit & relax plus space to make a "splash"! The extended covered patio features a large NEWER pergola great for grilling & chilling, plus a NEW pool with restained deck is the perfect spot for cooling off. A large shed helps keep things organized outdoors, and the oversized 2 1/2 car garage offers storage galore. Convenient in-town location to nearby park and community amenities plus easy access to I-88. Celebrate the change of season and cozy into a new home!
Property Specifics
| Single Family | |
| — | |
| — | |
| 1965 | |
| — | |
| RANCH | |
| No | |
| 0.35 |
| Kane | |
| — | |
| 0 / Not Applicable | |
| — | |
| — | |
| — | |
| 12168706 | |
| 1421227023 |
Nearby Schools
| NAME: | DISTRICT: | DISTANCE: | |
|---|---|---|---|
|
Grade School
John Shields Elementary School |
302 | — | |
|
Middle School
Harter Middle School |
302 | Not in DB | |
|
High School
Kaneland High School |
302 | Not in DB | |
Property History
| DATE: | EVENT: | PRICE: | SOURCE: |
|---|---|---|---|
| 8 Nov, 2024 | Sold | $335,000 | MRED MLS |
| 25 Sep, 2024 | Under contract | $319,900 | MRED MLS |
| 20 Sep, 2024 | Listed for sale | $319,900 | MRED MLS |
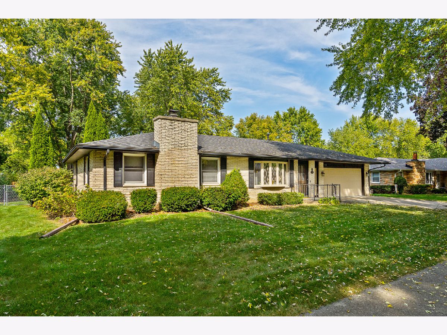
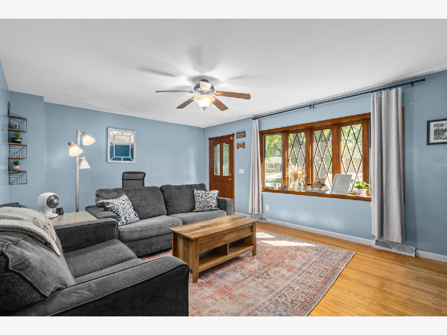
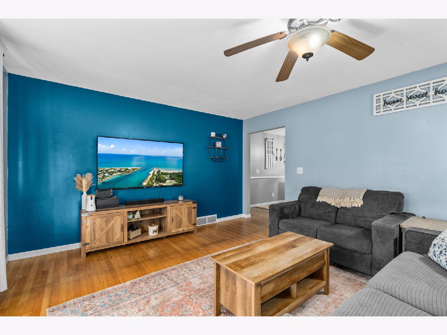
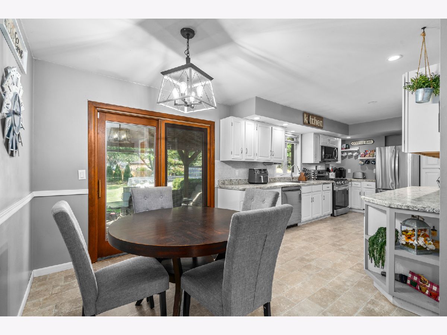
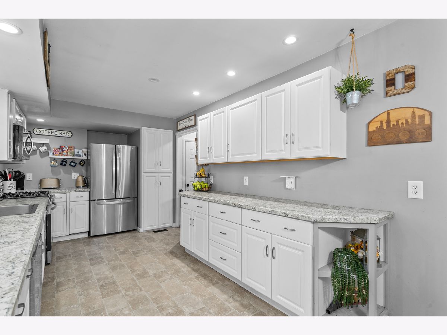
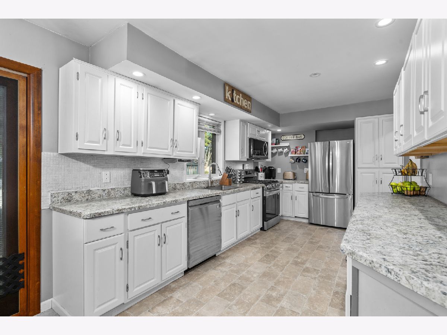
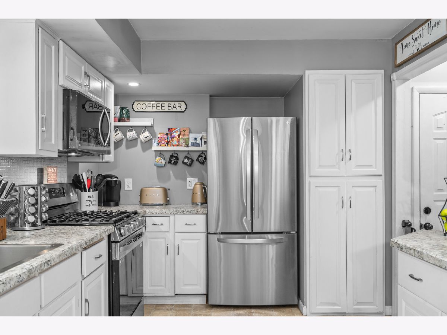
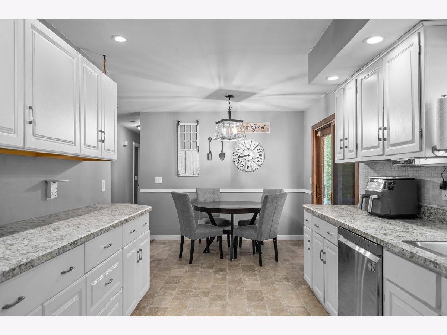
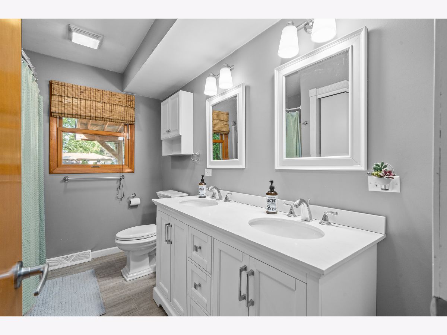
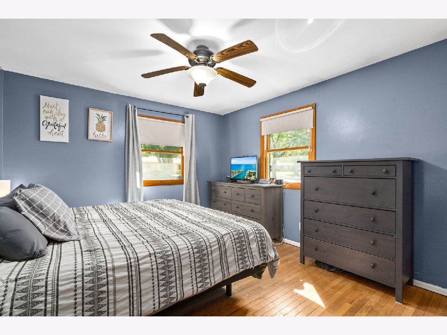
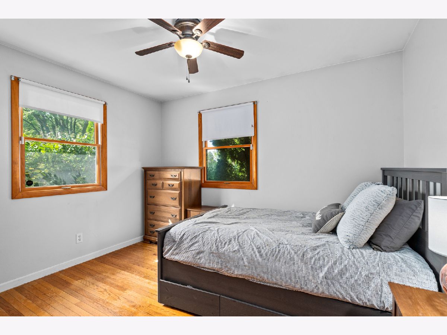
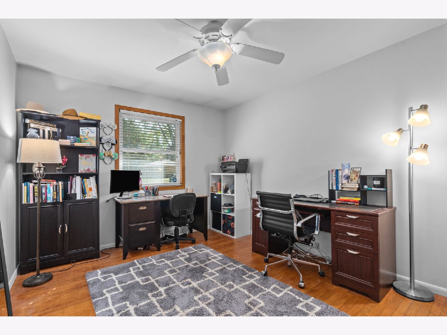
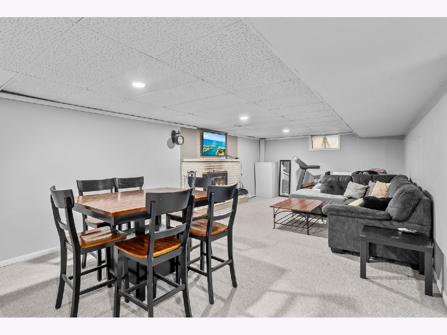
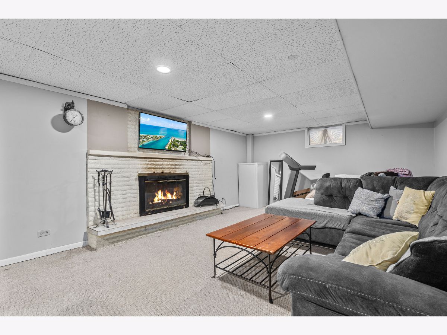
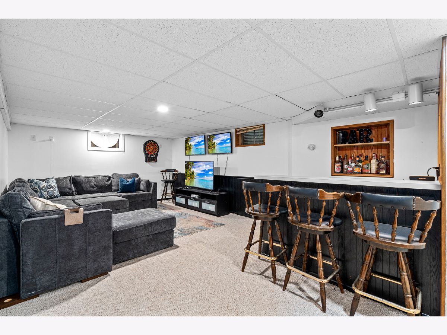
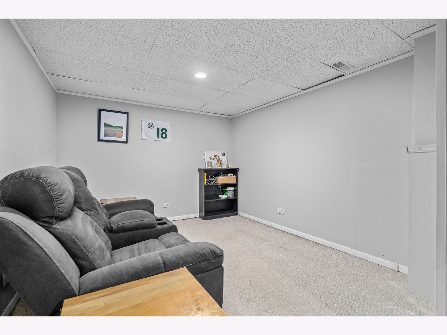
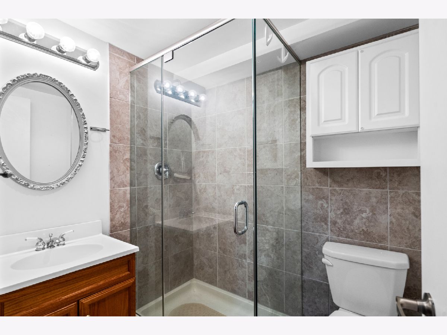
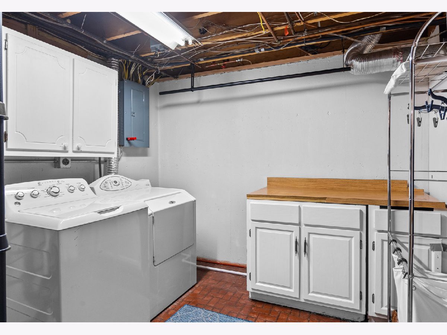
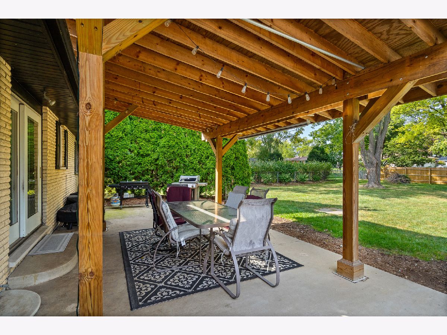
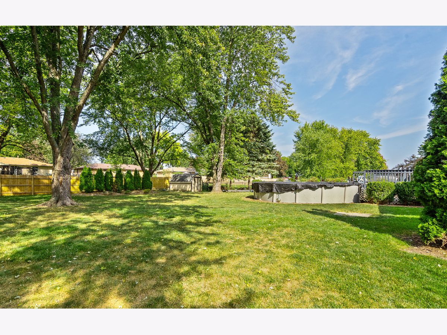
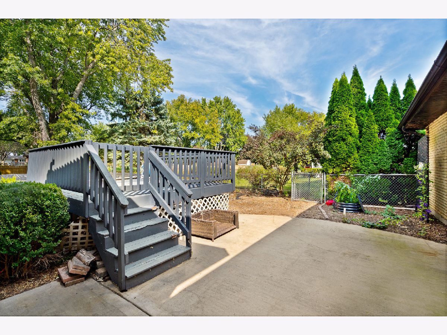
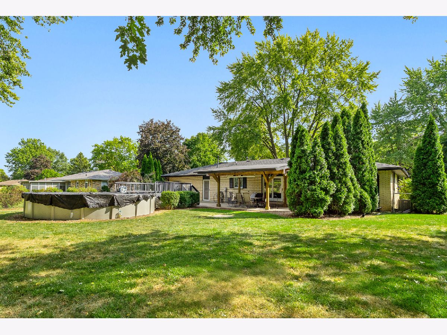
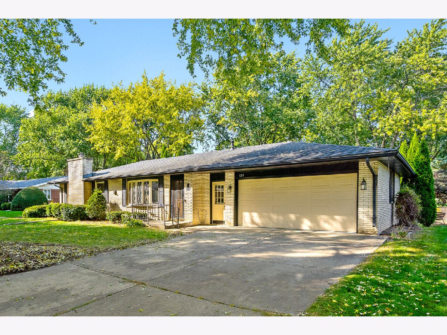
Room Specifics
Total Bedrooms: 3
Bedrooms Above Ground: 3
Bedrooms Below Ground: 0
Dimensions: —
Floor Type: —
Dimensions: —
Floor Type: —
Full Bathrooms: 2
Bathroom Amenities: Double Sink
Bathroom in Basement: 1
Rooms: —
Basement Description: Finished
Other Specifics
| 2.5 | |
| — | |
| Concrete | |
| — | |
| — | |
| 89.47X172.23X91.94X170 | |
| Unfinished | |
| — | |
| — | |
| — | |
| Not in DB | |
| — | |
| — | |
| — | |
| — |
Tax History
| Year | Property Taxes |
|---|---|
| 2024 | $7,070 |
Contact Agent
Nearby Similar Homes
Nearby Sold Comparables
Contact Agent
Listing Provided By
Keller Williams Innovate - Aurora

