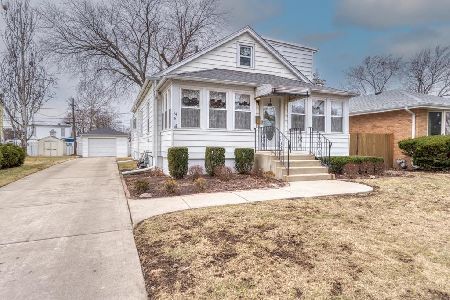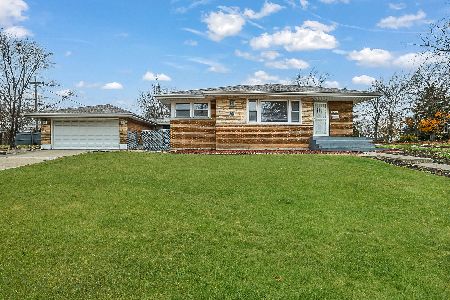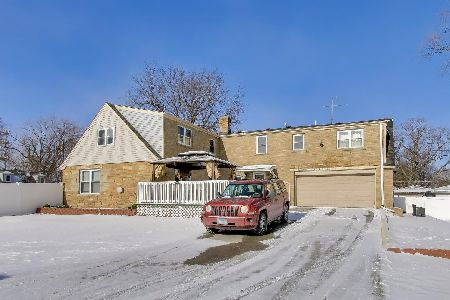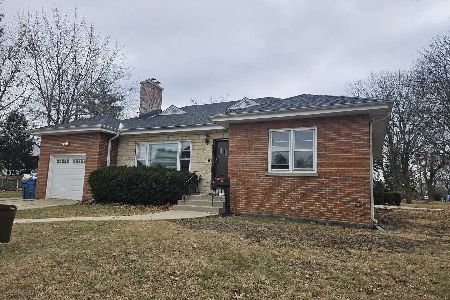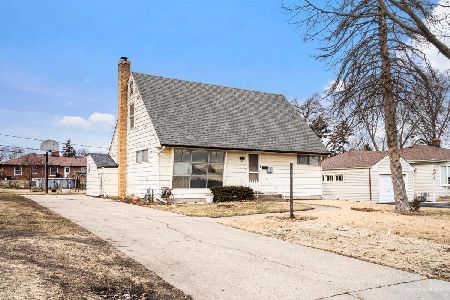124 Moreland Avenue, Addison, Illinois 60101
$270,000
|
Sold
|
|
| Status: | Closed |
| Sqft: | 1,493 |
| Cost/Sqft: | $183 |
| Beds: | 4 |
| Baths: | 2 |
| Year Built: | 1963 |
| Property Taxes: | $5,636 |
| Days On Market: | 2874 |
| Lot Size: | 0,24 |
Description
Buyer financing fell-through, again!!! This move-in ready, completely updated, impeccably clean home shows great pride of ownership. Newer roof, AC, HWH, Anderson windows, gutter guards. Contemporary split-level home in the heart of Addison. Open concept main floor, updated kitchen featuring granite counter tops, subway tile backsplash, soft close glass front cabinets with lighting and ceramic plank floor. Top of the line appliances including refrigerator with ice maker, dishwasher, stainless steel convection double oven and range hood. Dining room has French doors to patio, fully landscaped garden. Updated lighting and electrical. Both bathrooms have been remodeled. Upper level bathroom has granite counter, new vanity with lots of storage, new lighting fixtures, Carrera marble floor. Lower level includes family room with new carpeting, laundry room and office have Pergo flooring. Hardwood floors on main and second level. Freshly painted throughout. This will not last!!
Property Specifics
| Single Family | |
| — | |
| Tri-Level | |
| 1963 | |
| None | |
| — | |
| No | |
| 0.24 |
| Du Page | |
| — | |
| 0 / Not Applicable | |
| None | |
| Lake Michigan | |
| Public Sewer | |
| 09921323 | |
| 0328219005 |
Nearby Schools
| NAME: | DISTRICT: | DISTANCE: | |
|---|---|---|---|
|
Grade School
Fullerton Elementary School |
4 | — | |
|
Middle School
Indian Trail Junior High School |
4 | Not in DB | |
|
High School
Addison Trail High School |
88 | Not in DB | |
Property History
| DATE: | EVENT: | PRICE: | SOURCE: |
|---|---|---|---|
| 12 Oct, 2012 | Sold | $210,000 | MRED MLS |
| 10 Sep, 2012 | Under contract | $230,000 | MRED MLS |
| — | Last price change | $245,000 | MRED MLS |
| 19 Jun, 2012 | Listed for sale | $245,000 | MRED MLS |
| 31 Jul, 2018 | Sold | $270,000 | MRED MLS |
| 20 Jun, 2018 | Under contract | $272,900 | MRED MLS |
| — | Last price change | $276,900 | MRED MLS |
| 19 Apr, 2018 | Listed for sale | $276,900 | MRED MLS |
Room Specifics
Total Bedrooms: 4
Bedrooms Above Ground: 4
Bedrooms Below Ground: 0
Dimensions: —
Floor Type: Hardwood
Dimensions: —
Floor Type: Hardwood
Dimensions: —
Floor Type: Hardwood
Full Bathrooms: 2
Bathroom Amenities: —
Bathroom in Basement: 0
Rooms: Bonus Room
Basement Description: None
Other Specifics
| 2 | |
| Concrete Perimeter | |
| Concrete,Side Drive | |
| Patio | |
| Corner Lot | |
| 74X140 | |
| — | |
| None | |
| — | |
| Range, Microwave, Dishwasher, Refrigerator, Washer, Dryer | |
| Not in DB | |
| Street Lights, Street Paved | |
| — | |
| — | |
| — |
Tax History
| Year | Property Taxes |
|---|---|
| 2012 | $4,369 |
| 2018 | $5,636 |
Contact Agent
Nearby Similar Homes
Nearby Sold Comparables
Contact Agent
Listing Provided By
Coldwell Banker Residential

