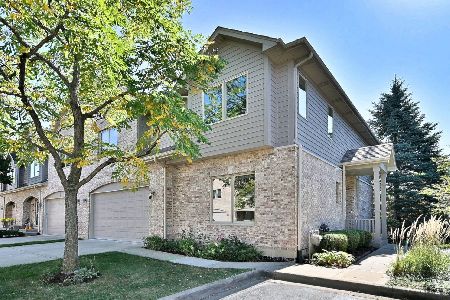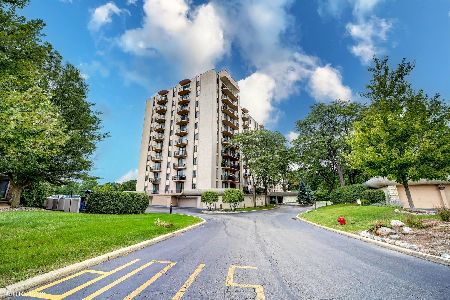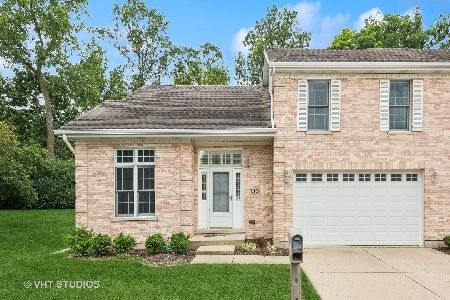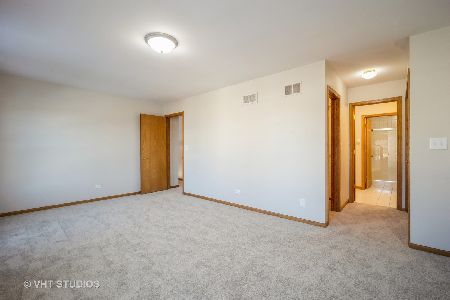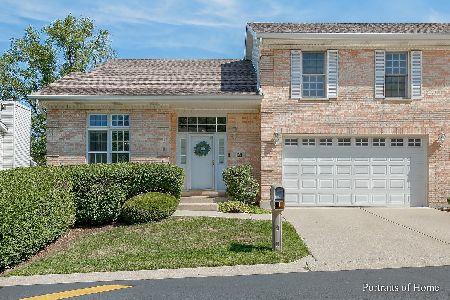124 Oak Hill Drive, Wood Dale, Illinois 60191
$255,000
|
Sold
|
|
| Status: | Closed |
| Sqft: | 1,818 |
| Cost/Sqft: | $146 |
| Beds: | 3 |
| Baths: | 3 |
| Year Built: | 1999 |
| Property Taxes: | $4,640 |
| Days On Market: | 2485 |
| Lot Size: | 0,00 |
Description
As big as a house but with the ease of townhome-style living in the hottest area in Wood Dale within one block of the Metra station! This brick-front home boasts a wide open floor plan with gigantic rooms and a full basement ready for your personalization. The kitchen has all new stainless steel appliances in 2016, hardwood cabinets, and breakfast bar open to the living room and great for entertaining! Living room has beautiful hardwood floors, gas-starter fireplace, and French doors that open to your private 14x14 deck with new steps to access the sunny, south-facing backyard! Master suite with 6x6 walk-in closet plus a 6' wall closet and master bathroom with whirlpool tub, separate shower, and dual sinks. Convenient 2nd floor laundry and huge linen closet! 2nd bedroom has double wall closets, and the 3rd bedroom has a 5x5 walk-in closet. Updated light fixtures throughout, and all 3 bedrooms and living room have ceiling fans! New roof 2011! Low HOA fees only $184!
Property Specifics
| Condos/Townhomes | |
| 2 | |
| — | |
| 1999 | |
| Full | |
| 'B' MODEL | |
| No | |
| — |
| Du Page | |
| — | |
| 184 / Monthly | |
| Insurance,Exterior Maintenance,Lawn Care,Snow Removal | |
| Lake Michigan | |
| Public Sewer | |
| 10266781 | |
| 0315132014 |
Nearby Schools
| NAME: | DISTRICT: | DISTANCE: | |
|---|---|---|---|
|
Grade School
Oakbrook Elementary School |
7 | — | |
|
Middle School
Wood Dale Junior High School |
7 | Not in DB | |
|
High School
Fenton High School |
100 | Not in DB | |
Property History
| DATE: | EVENT: | PRICE: | SOURCE: |
|---|---|---|---|
| 8 Mar, 2019 | Sold | $255,000 | MRED MLS |
| 14 Feb, 2019 | Under contract | $265,000 | MRED MLS |
| 7 Feb, 2019 | Listed for sale | $265,000 | MRED MLS |
| 12 Dec, 2024 | Sold | $360,000 | MRED MLS |
| 16 Oct, 2024 | Under contract | $365,000 | MRED MLS |
| 10 Oct, 2024 | Listed for sale | $365,000 | MRED MLS |
Room Specifics
Total Bedrooms: 3
Bedrooms Above Ground: 3
Bedrooms Below Ground: 0
Dimensions: —
Floor Type: Carpet
Dimensions: —
Floor Type: Carpet
Full Bathrooms: 3
Bathroom Amenities: Whirlpool,Separate Shower,Double Sink
Bathroom in Basement: 0
Rooms: Eating Area,Foyer,Walk In Closet,Deck
Basement Description: Unfinished
Other Specifics
| 2 | |
| Concrete Perimeter | |
| Concrete | |
| Deck | |
| Common Grounds | |
| COMMON | |
| — | |
| Full | |
| Hardwood Floors, Second Floor Laundry, Laundry Hook-Up in Unit, Storage, Walk-In Closet(s) | |
| Range, Microwave, Dishwasher, Refrigerator, Washer, Dryer, Disposal, Stainless Steel Appliance(s) | |
| Not in DB | |
| — | |
| — | |
| None | |
| Wood Burning, Attached Fireplace Doors/Screen, Gas Log, Gas Starter |
Tax History
| Year | Property Taxes |
|---|---|
| 2019 | $4,640 |
| 2024 | $6,018 |
Contact Agent
Nearby Similar Homes
Nearby Sold Comparables
Contact Agent
Listing Provided By
RE/MAX Showcase

