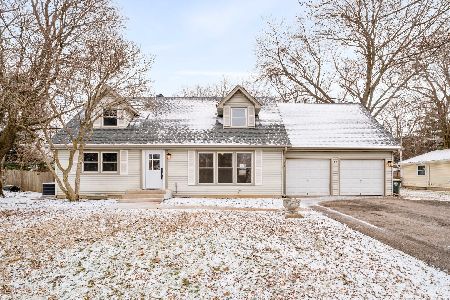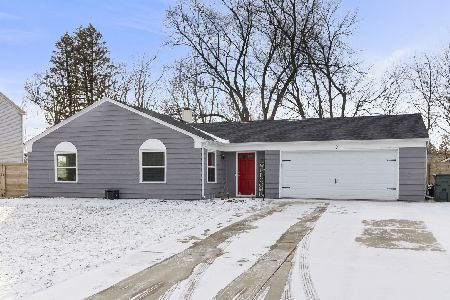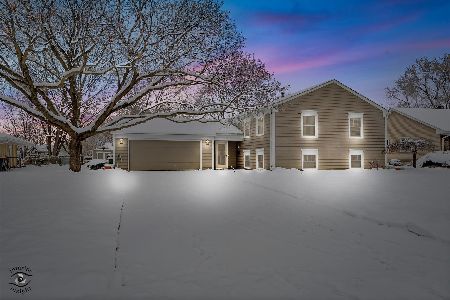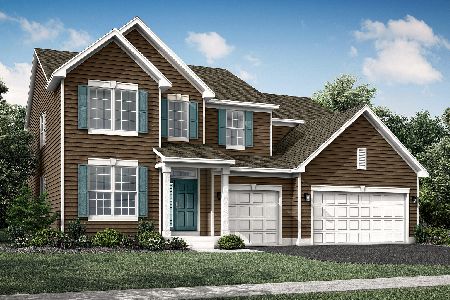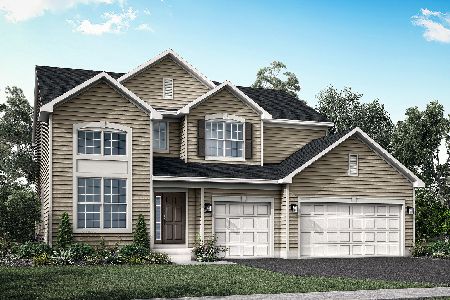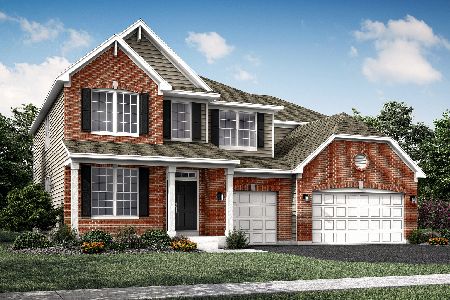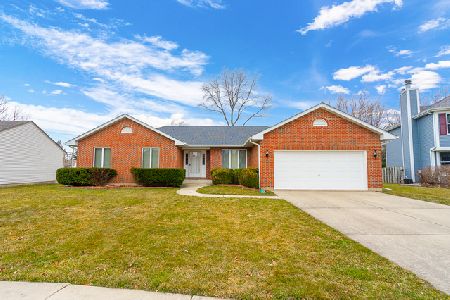124 Oaklawn Avenue, Oswego, Illinois 60543
$197,000
|
Sold
|
|
| Status: | Closed |
| Sqft: | 1,264 |
| Cost/Sqft: | $166 |
| Beds: | 3 |
| Baths: | 2 |
| Year Built: | 1963 |
| Property Taxes: | $4,400 |
| Days On Market: | 6321 |
| Lot Size: | 0,00 |
Description
Very affordable ranch on HUGE lot. This lot has many trees, many perennials, is fenced, over 1/3 of an acre, and can be enjoyed from the large screened porch. Inside has large eat in kitchen with new floor, large living room, and three bedrooms on the main level. Full basement is partially finished with spacious family room, office, laundry and plenty of room for storage or future rooms. Great location!
Property Specifics
| Single Family | |
| — | |
| Ranch | |
| 1963 | |
| Full | |
| — | |
| No | |
| — |
| Kendall | |
| Cedar Glen | |
| 0 / Not Applicable | |
| None | |
| Public | |
| Septic-Private | |
| 07046895 | |
| 0308455015 |
Nearby Schools
| NAME: | DISTRICT: | DISTANCE: | |
|---|---|---|---|
|
Middle School
Thompson Junior High School |
308 | Not in DB | |
|
High School
Oswego High School |
308 | Not in DB | |
Property History
| DATE: | EVENT: | PRICE: | SOURCE: |
|---|---|---|---|
| 10 Feb, 2009 | Sold | $197,000 | MRED MLS |
| 3 Jan, 2009 | Under contract | $209,900 | MRED MLS |
| — | Last price change | $219,900 | MRED MLS |
| 11 Oct, 2008 | Listed for sale | $219,900 | MRED MLS |
Room Specifics
Total Bedrooms: 3
Bedrooms Above Ground: 3
Bedrooms Below Ground: 0
Dimensions: —
Floor Type: Hardwood
Dimensions: —
Floor Type: Hardwood
Full Bathrooms: 2
Bathroom Amenities: —
Bathroom in Basement: 0
Rooms: Den,Enclosed Porch,Office
Basement Description: Partially Finished,Exterior Access
Other Specifics
| 2 | |
| Concrete Perimeter | |
| Concrete | |
| Patio, Porch Screened | |
| Fenced Yard | |
| 79X188X79X193 | |
| Unfinished | |
| Full | |
| — | |
| Range, Dishwasher | |
| Not in DB | |
| Street Paved | |
| — | |
| — | |
| — |
Tax History
| Year | Property Taxes |
|---|---|
| 2009 | $4,400 |
Contact Agent
Nearby Similar Homes
Contact Agent
Listing Provided By
RE/MAX Way

