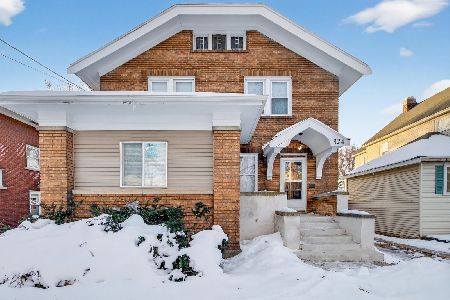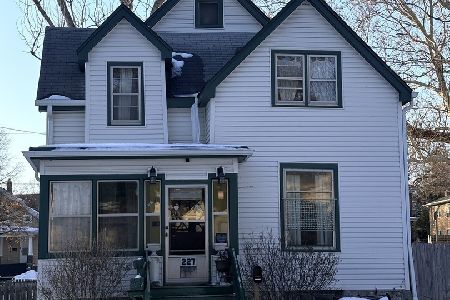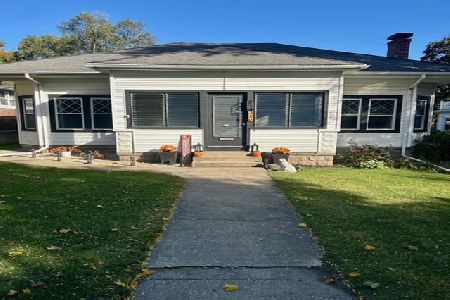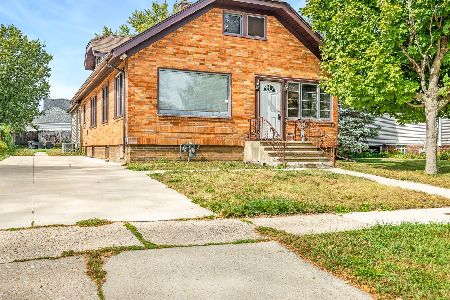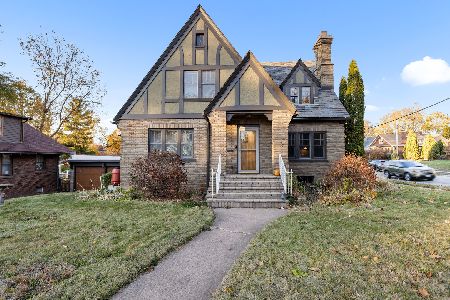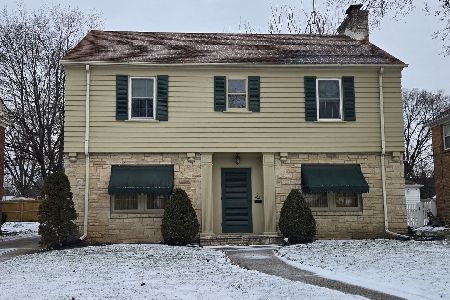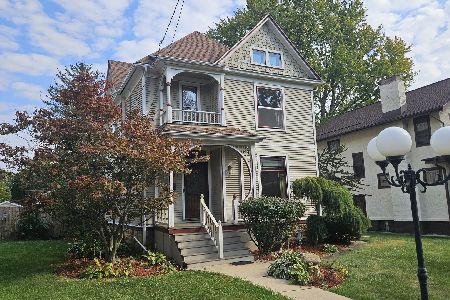124 Paris Avenue, Rockford, Illinois 61107
$239,500
|
Sold
|
|
| Status: | Closed |
| Sqft: | 1,784 |
| Cost/Sqft: | $140 |
| Beds: | 3 |
| Baths: | 3 |
| Year Built: | 1920 |
| Property Taxes: | $4,473 |
| Days On Market: | 415 |
| Lot Size: | 0,18 |
Description
Everything is NEW inside this beautiful home where timeless elegance meets modern comfort! This complete renovation with quality workmanship was intended to be home for a family member and due to a change in plans has become your opportunity. Move in and enjoy this home where no one has lived since it has been renovated! A warm & welcoming vestibule and foyer leads to a huge open living space with a well-defined living room, sitting or reading room, and dining room. Impressive 9-foot ceilings, oversized windows offer natural light, and high-end new LVP flooring flows throughout the main floor. Adjacent to the dining room is your gorgeous modern kitchen that has not yet been used! Complete with tons of quality soft-close cabinetry, sealed granite countertops, brilliant back splash and GE SS appliances. Don't miss the fine-tuned finishing touches outlined in the amenities sheet that restore the original integrity of the home and bring everything together. For your convenience there is a quaint powder room on the main. Upstairs there is a stunning bathroom complete with all new fixtures, lighting and subway tile bath/shower surround. Three spacious bedrooms, and a small extra room that would make a great study, nursery or playroom complete the upstairs. Don't miss the fantastic walk-up attic and the upper porch with a great view! You can easily access the clean, neat as a pin basement from an exterior side entry-think small mudroom! You will love the brand new, never used 3rd bathroom just a few steps down-an awesome full bath! The Stucco exterior and redwood trim offer great curb appeal and make the outside easy to maintain. There is a big yard, two-car detached garage with new overhead & man doors, and automatic lighting, as well as two great patios for entertaining-the one by the house is totally new. Here's your chance to own this exquisite gem in an established neighborhood offering convenient access to downtown Rockford, hospitals, shopping and more. Sold "As Is" with Cinch Home Warranty included!
Property Specifics
| Single Family | |
| — | |
| — | |
| 1920 | |
| — | |
| — | |
| No | |
| 0.18 |
| Winnebago | |
| — | |
| — / Not Applicable | |
| — | |
| — | |
| — | |
| 12217116 | |
| 1124480021 |
Nearby Schools
| NAME: | DISTRICT: | DISTANCE: | |
|---|---|---|---|
|
Grade School
C Henry Bloom Elementary School |
205 | — | |
|
Middle School
Abraham Lincoln Middle School |
205 | Not in DB | |
|
High School
Rockford East High School |
205 | Not in DB | |
Property History
| DATE: | EVENT: | PRICE: | SOURCE: |
|---|---|---|---|
| 9 Aug, 2018 | Sold | $67,500 | MRED MLS |
| 20 Jul, 2018 | Under contract | $74,900 | MRED MLS |
| — | Last price change | $89,900 | MRED MLS |
| 14 May, 2018 | Listed for sale | $89,900 | MRED MLS |
| 28 Feb, 2025 | Sold | $239,500 | MRED MLS |
| 13 Jan, 2025 | Under contract | $249,000 | MRED MLS |
| — | Last price change | $259,900 | MRED MLS |
| 2 Dec, 2024 | Listed for sale | $259,900 | MRED MLS |
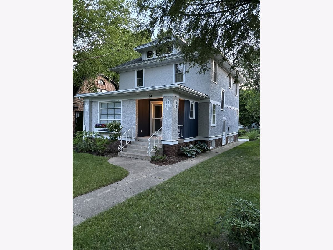
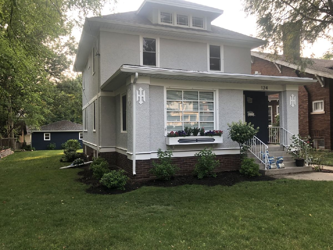
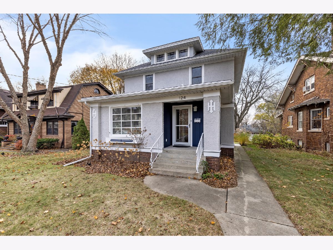
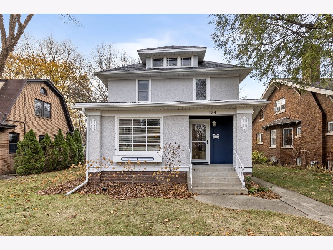
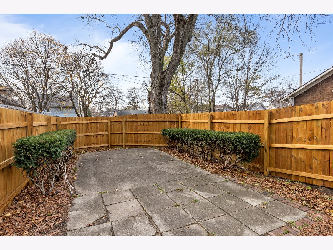
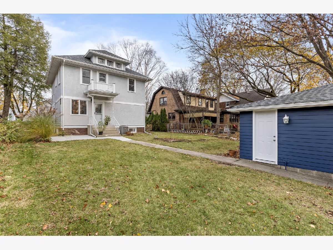
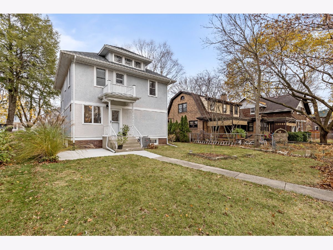
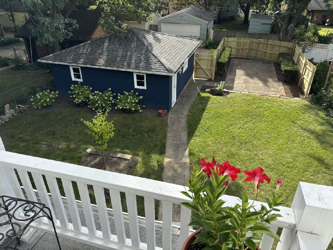
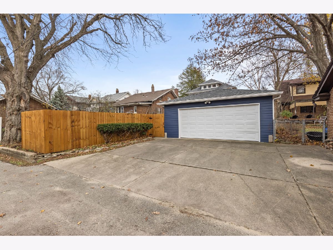
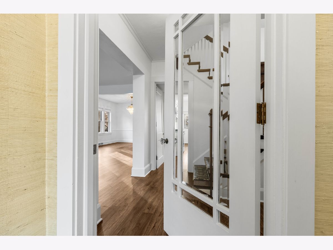
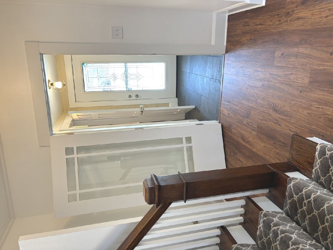
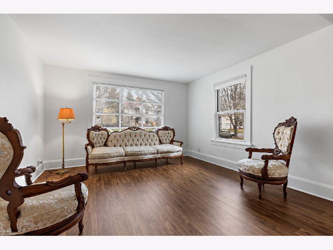
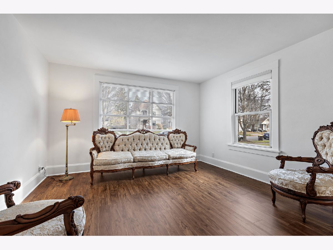
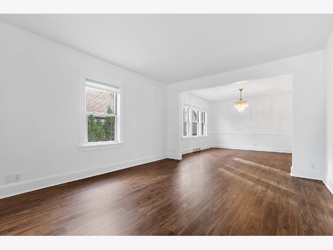
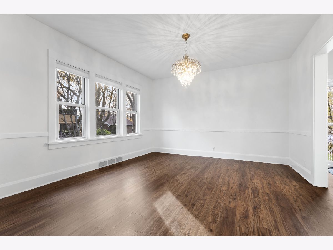
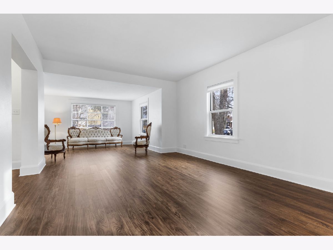
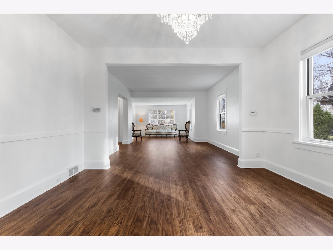
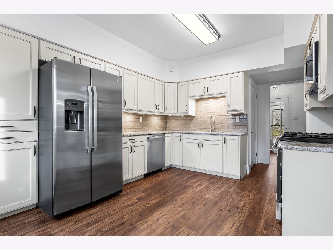
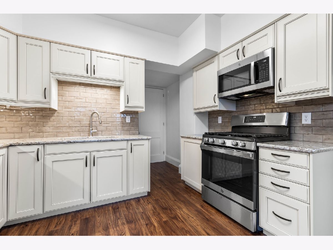
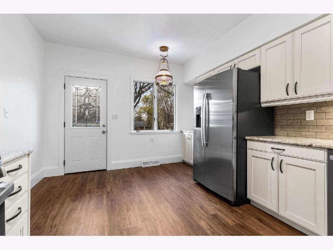
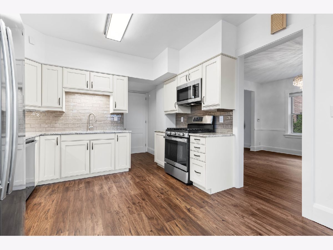
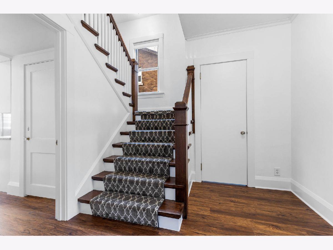
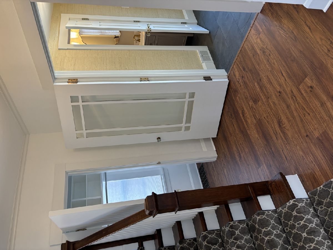
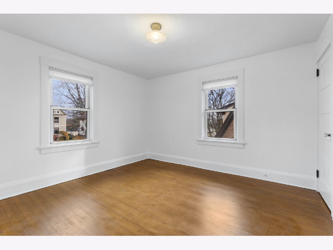
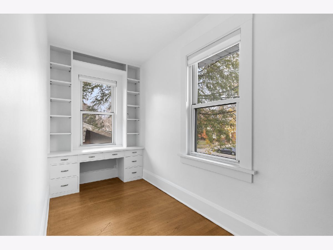
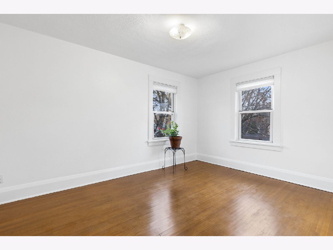
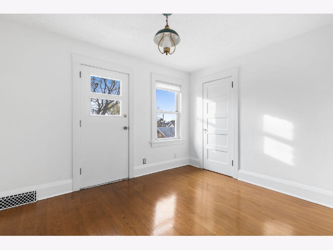
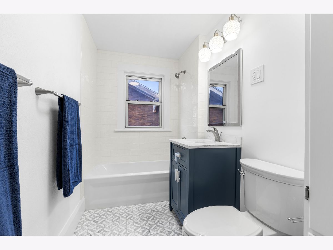
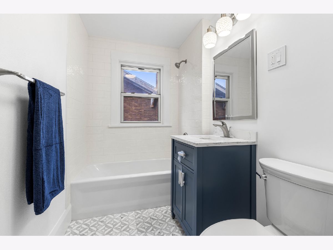
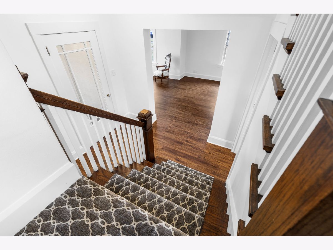
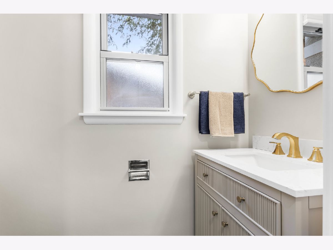
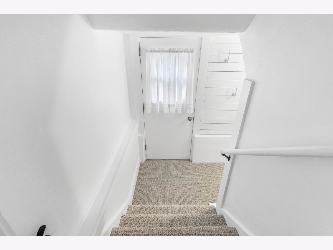
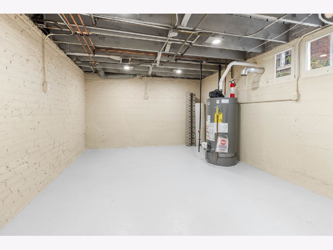
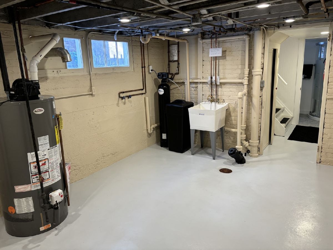
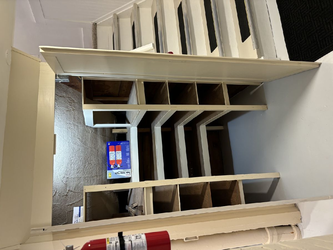
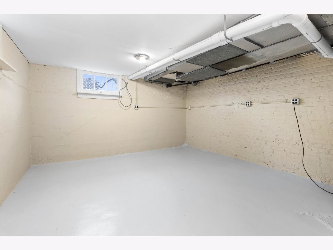
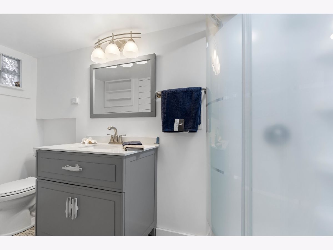
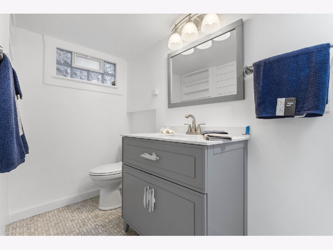
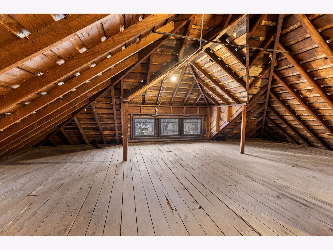
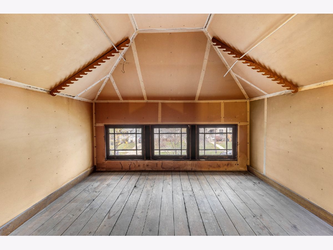
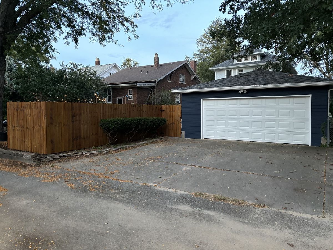
Room Specifics
Total Bedrooms: 3
Bedrooms Above Ground: 3
Bedrooms Below Ground: 0
Dimensions: —
Floor Type: —
Dimensions: —
Floor Type: —
Full Bathrooms: 3
Bathroom Amenities: —
Bathroom in Basement: 1
Rooms: —
Basement Description: Unfinished
Other Specifics
| 2.5 | |
| — | |
| — | |
| — | |
| — | |
| 50X154 | |
| Interior Stair | |
| — | |
| — | |
| — | |
| Not in DB | |
| — | |
| — | |
| — | |
| — |
Tax History
| Year | Property Taxes |
|---|---|
| 2018 | $2,753 |
| 2025 | $4,473 |
Contact Agent
Nearby Similar Homes
Contact Agent
Listing Provided By
Coldwell Banker Real Estate Group - Rockford

