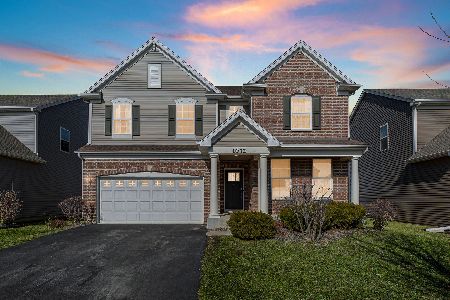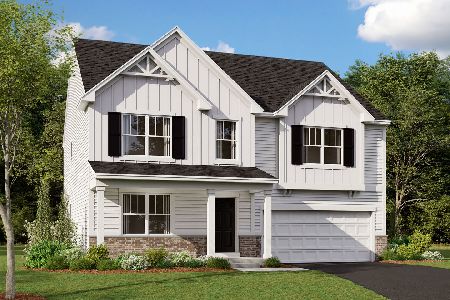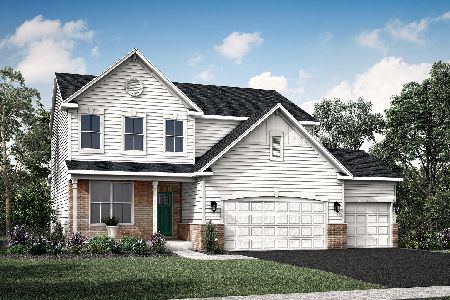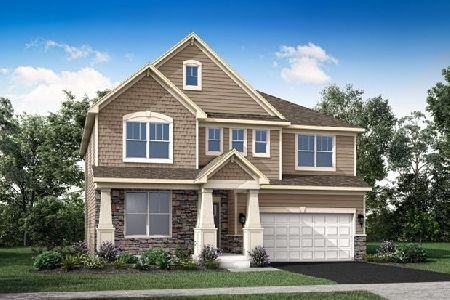124 Railway Drive, South Elgin, Illinois 60177
$596,010
|
Sold
|
|
| Status: | Closed |
| Sqft: | 2,386 |
| Cost/Sqft: | $251 |
| Beds: | 3 |
| Baths: | 3 |
| Year Built: | 2024 |
| Property Taxes: | $0 |
| Days On Market: | 672 |
| Lot Size: | 0,00 |
Description
Welcome to Lennar's Kenyon Farms community! This single-level home offers a convenient and low maintenance floorplan, with the kitchen, family room and breakfast nook set among an open-concept design that promotes effortless transition between rooms. Sliding glass doors lead to a covered patio, and a formal dining room is ideal for entertaining. The owner's suite is privately located at the back of the home, complete with an en-suite bathroom (Beautiful bath with 35" vanity, upgraded tile shower, Quartz counters & dual sink!) and a walk-in closet. Two additional secondary bedrooms offer comfort and privacy. Within walking distance to the Illinois Prairie Path, Ideal for biking, walking and running! FULL Basement with 3 Piece Rough in Plumbing ready to be finished!
Property Specifics
| Single Family | |
| — | |
| — | |
| 2024 | |
| — | |
| THE MATISSE "H" | |
| No | |
| — |
| Kane | |
| Kenyon Farms | |
| 580 / Annual | |
| — | |
| — | |
| — | |
| 12030424 | |
| 0636255006 |
Nearby Schools
| NAME: | DISTRICT: | DISTANCE: | |
|---|---|---|---|
|
Grade School
Clinton Elementary School |
46 | — | |
|
Middle School
Kenyon Woods Middle School |
46 | Not in DB | |
|
High School
South Elgin High School |
46 | Not in DB | |
Property History
| DATE: | EVENT: | PRICE: | SOURCE: |
|---|---|---|---|
| 27 Nov, 2024 | Sold | $596,010 | MRED MLS |
| 17 Apr, 2024 | Under contract | $599,485 | MRED MLS |
| 16 Apr, 2024 | Listed for sale | $599,485 | MRED MLS |
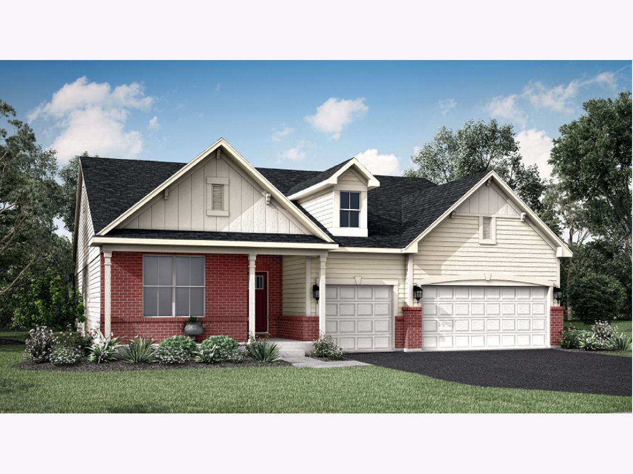
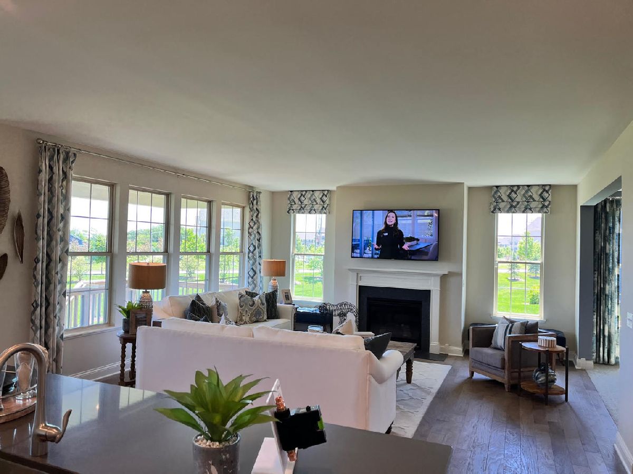
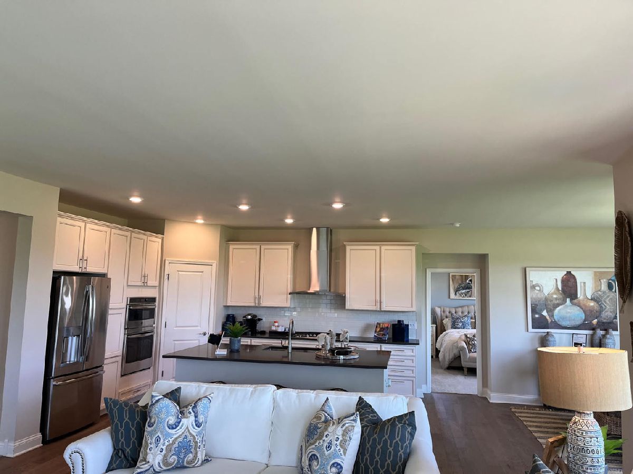
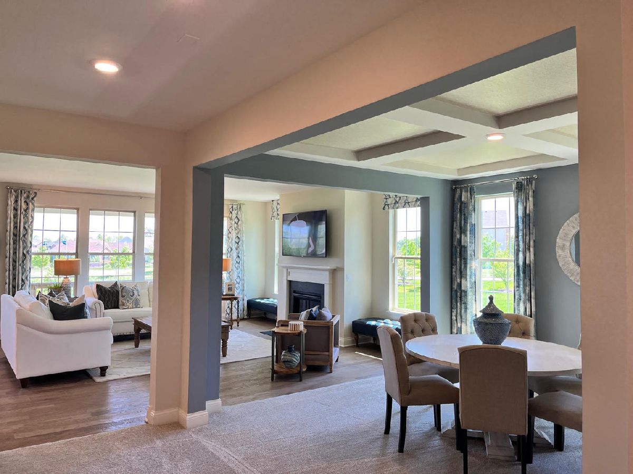
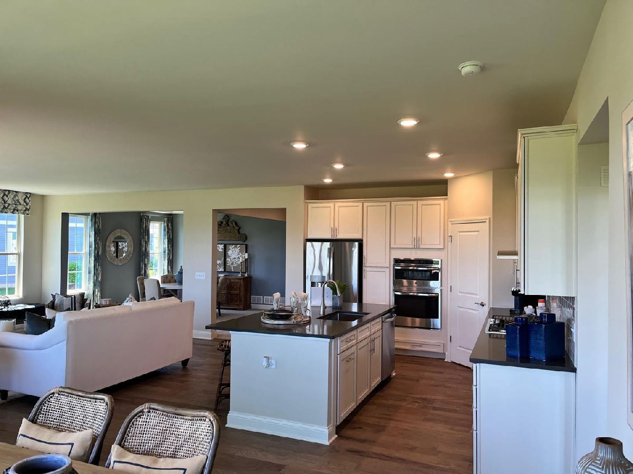
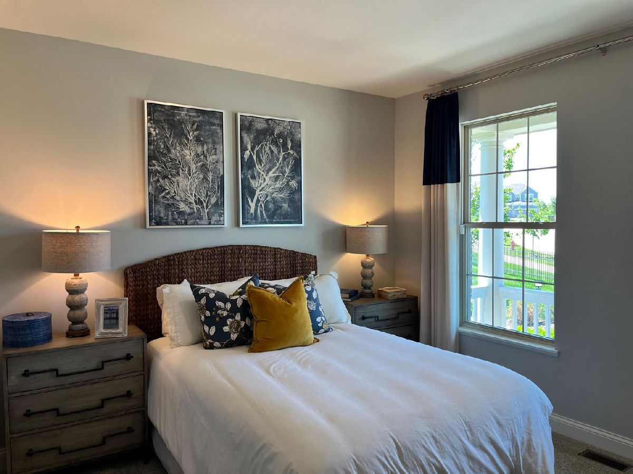
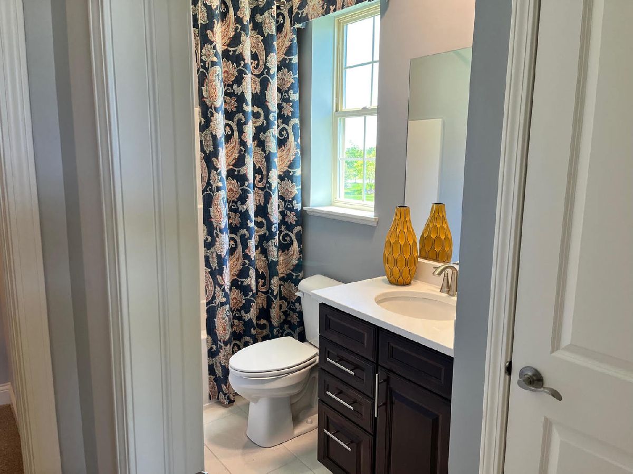
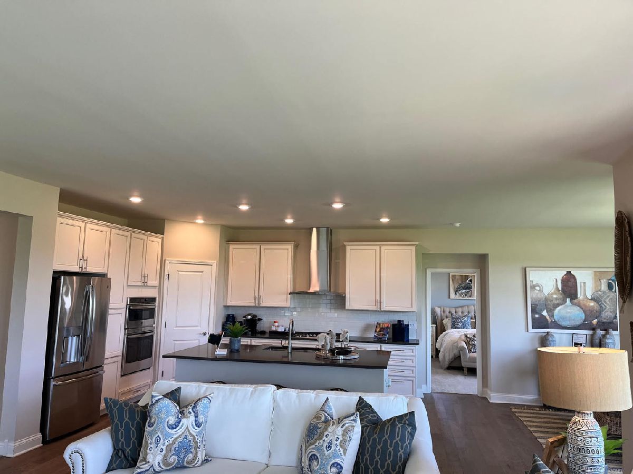
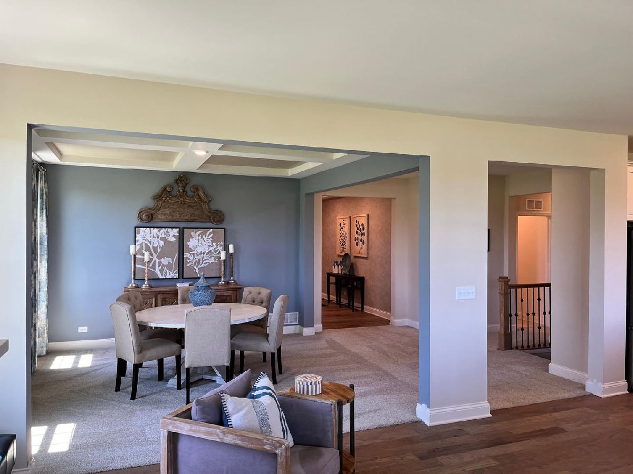
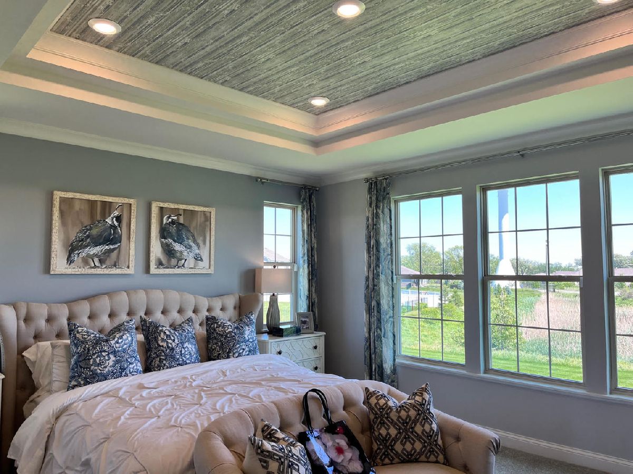
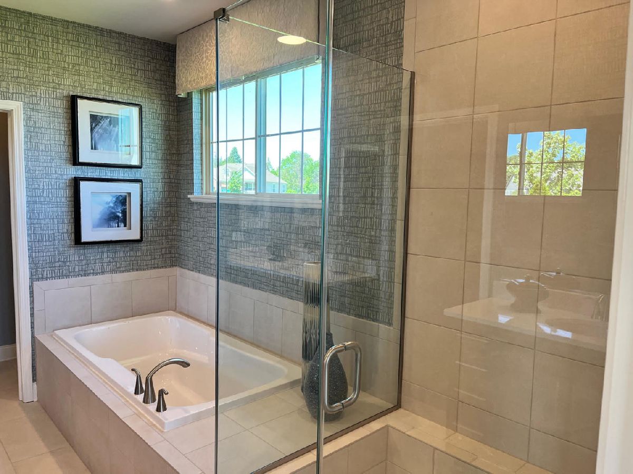
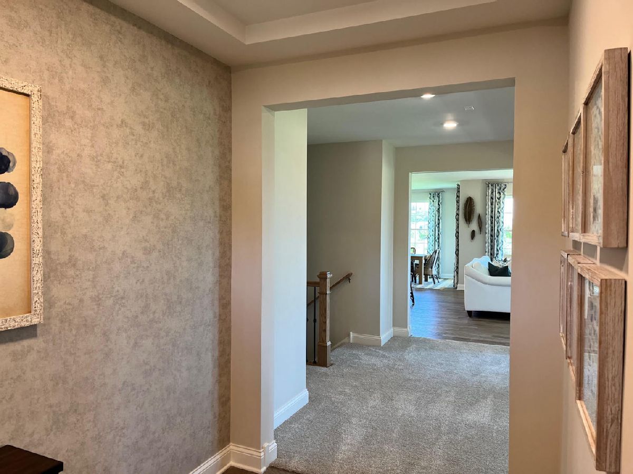
Room Specifics
Total Bedrooms: 3
Bedrooms Above Ground: 3
Bedrooms Below Ground: 0
Dimensions: —
Floor Type: —
Dimensions: —
Floor Type: —
Full Bathrooms: 3
Bathroom Amenities: Separate Shower,Double Sink
Bathroom in Basement: 0
Rooms: —
Basement Description: Unfinished,Bathroom Rough-In
Other Specifics
| 3 | |
| — | |
| Asphalt | |
| — | |
| — | |
| 61 X 125 | |
| Unfinished | |
| — | |
| — | |
| — | |
| Not in DB | |
| — | |
| — | |
| — | |
| — |
Tax History
| Year | Property Taxes |
|---|
Contact Agent
Nearby Similar Homes
Nearby Sold Comparables
Contact Agent
Listing Provided By
RE/MAX All Pro - St Charles

