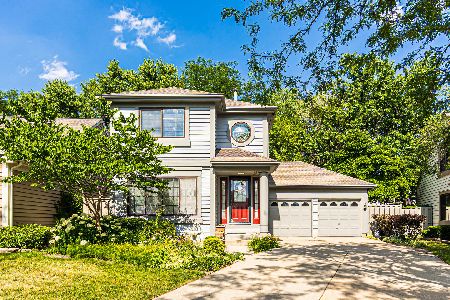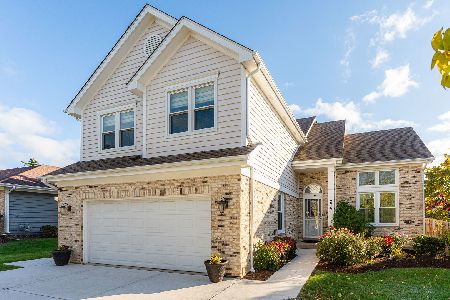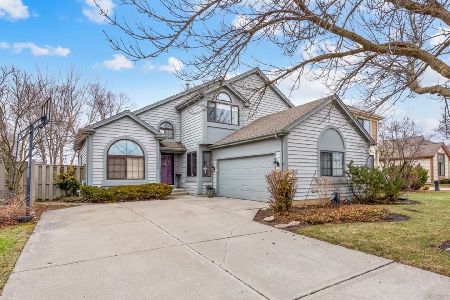124 Seneca Trail, Bloomingdale, Illinois 60108
$335,000
|
Sold
|
|
| Status: | Closed |
| Sqft: | 1,805 |
| Cost/Sqft: | $180 |
| Beds: | 3 |
| Baths: | 4 |
| Year Built: | 1991 |
| Property Taxes: | $7,831 |
| Days On Market: | 1987 |
| Lot Size: | 0,12 |
Description
Move right in and enjoy this modern updated home. There is not one room in this home that hasn't been renovated inspired by the latest HGTV trends. The updates include new flooring throughout the whole home, new kitchen with quartz countertops and new appliances, spa-like primary bathroom with soaker tub and extra large shower with body soakers, all bathrooms have full updates, and custom basement build-out. This is just the beginning of list of updates to this home on the inside but let's not forget the outside of the home. Beautiful fountain and water wall create a zen-like feel encapsulated by gorgeous landscaping front and back. The backyard sits against a forest preserve and a lake that gives it the ultimate private experience. This home is the one in Bloomingdale you have been looking for so don't wait to see it because it will not be on the market long.
Property Specifics
| Single Family | |
| — | |
| — | |
| 1991 | |
| Full | |
| — | |
| No | |
| 0.12 |
| Du Page | |
| Stratford Lakes | |
| 310 / Monthly | |
| Insurance,Exterior Maintenance,Lawn Care,Snow Removal | |
| Lake Michigan | |
| Public Sewer | |
| 10823399 | |
| 0217212019 |
Nearby Schools
| NAME: | DISTRICT: | DISTANCE: | |
|---|---|---|---|
|
Grade School
Cloverdale Elementary School |
93 | — | |
|
Middle School
Stratford Middle School |
93 | Not in DB | |
|
High School
Glenbard North High School |
87 | Not in DB | |
Property History
| DATE: | EVENT: | PRICE: | SOURCE: |
|---|---|---|---|
| 31 Aug, 2011 | Sold | $161,000 | MRED MLS |
| 20 Jul, 2011 | Under contract | $164,900 | MRED MLS |
| — | Last price change | $184,900 | MRED MLS |
| 24 Feb, 2011 | Listed for sale | $239,900 | MRED MLS |
| 9 Oct, 2020 | Sold | $335,000 | MRED MLS |
| 23 Aug, 2020 | Under contract | $324,900 | MRED MLS |
| 19 Aug, 2020 | Listed for sale | $324,900 | MRED MLS |
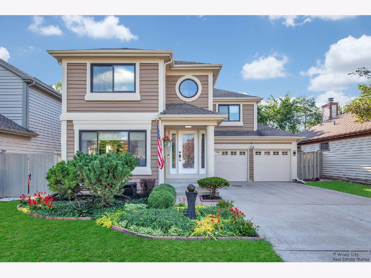
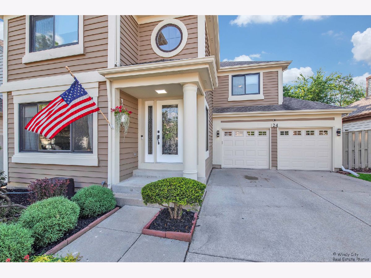
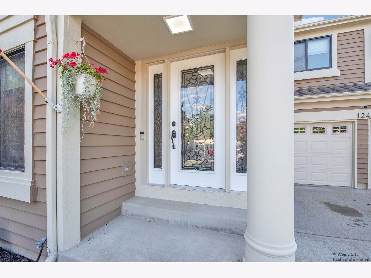
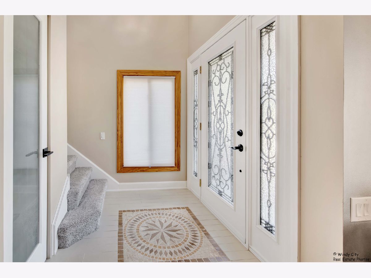
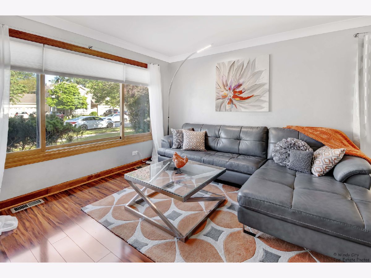
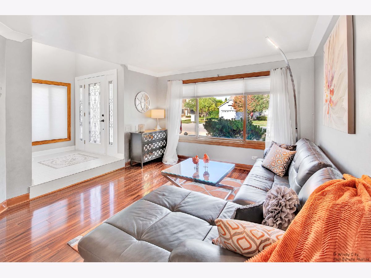
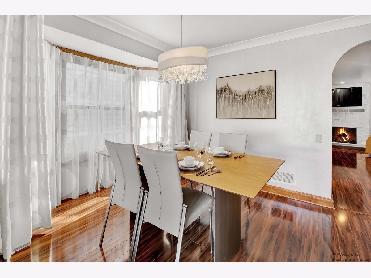
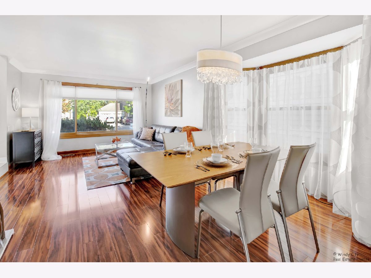
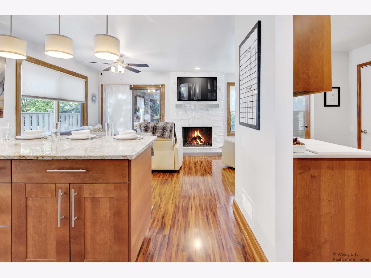
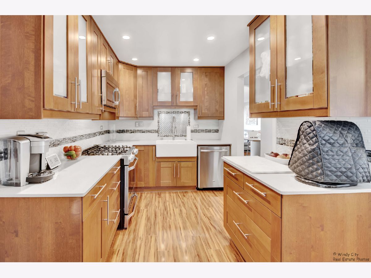
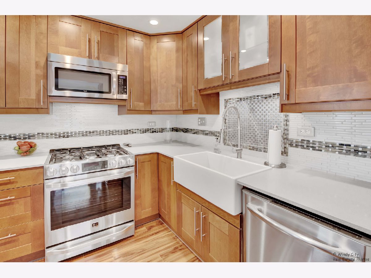
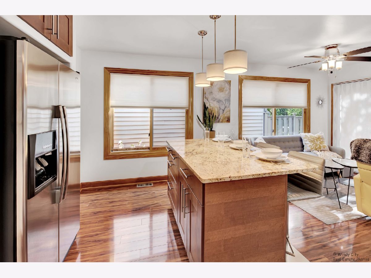
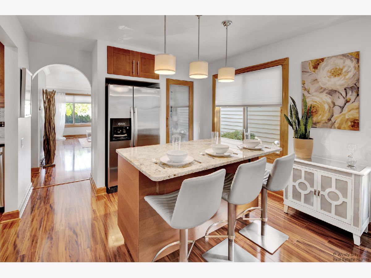
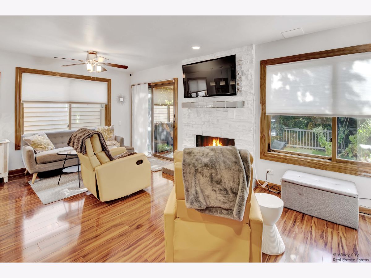
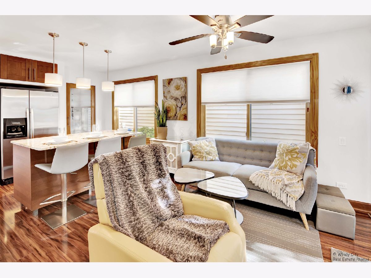
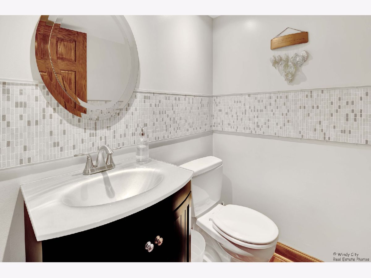
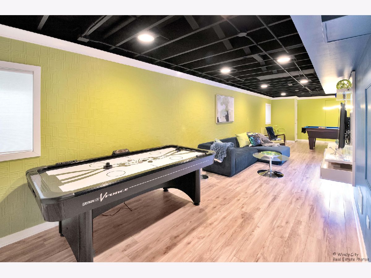
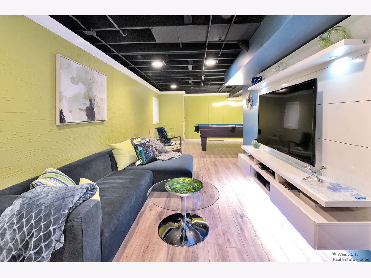
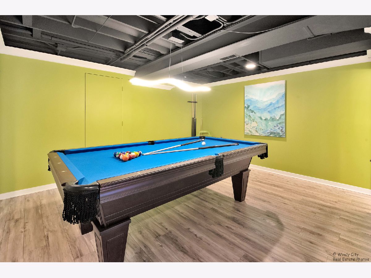
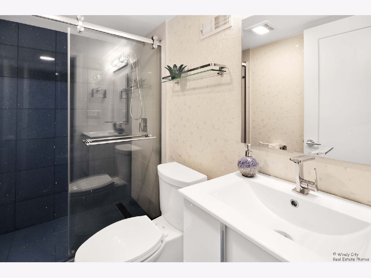
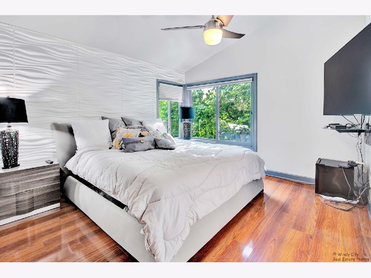
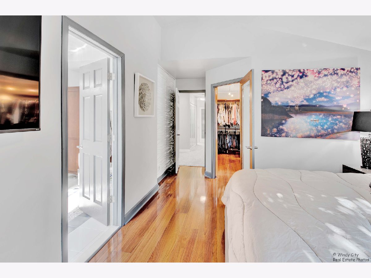
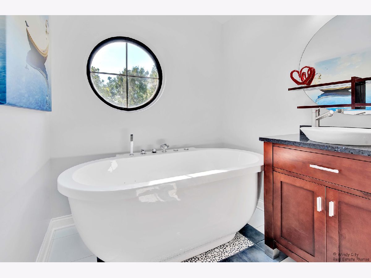
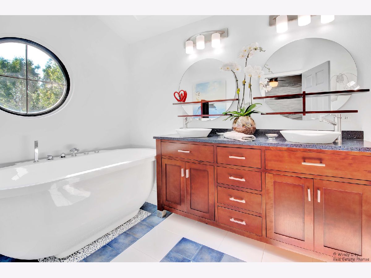
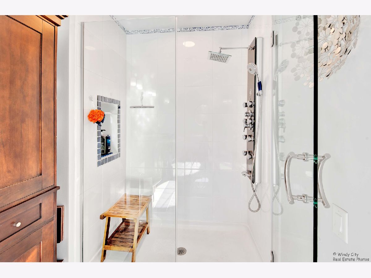
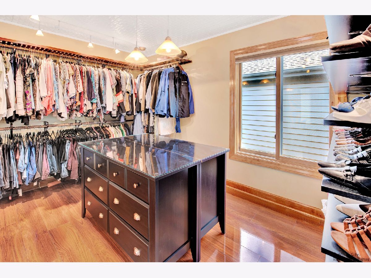
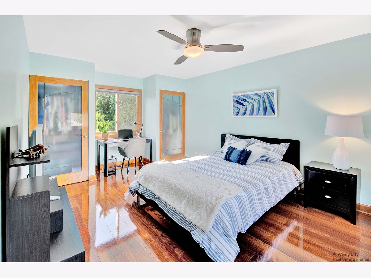
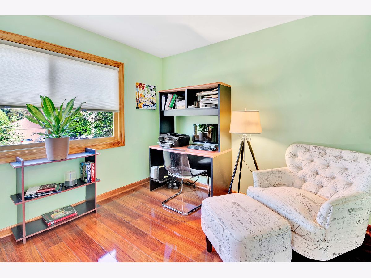
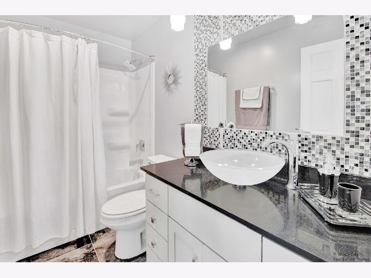
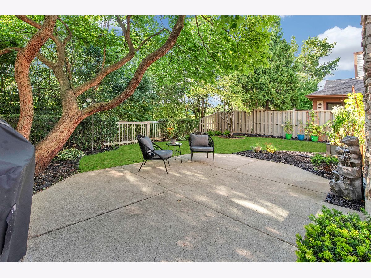
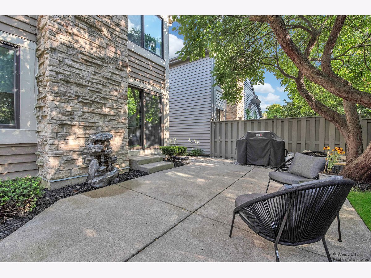
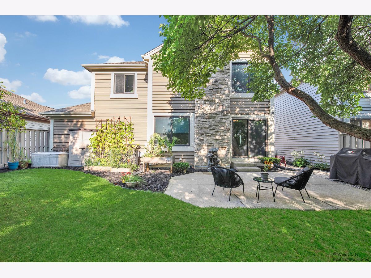
Room Specifics
Total Bedrooms: 3
Bedrooms Above Ground: 3
Bedrooms Below Ground: 0
Dimensions: —
Floor Type: Wood Laminate
Dimensions: —
Floor Type: Wood Laminate
Full Bathrooms: 4
Bathroom Amenities: Whirlpool,Separate Shower,Double Sink,European Shower,Full Body Spray Shower,Soaking Tub
Bathroom in Basement: 1
Rooms: Breakfast Room
Basement Description: Finished
Other Specifics
| 2 | |
| Concrete Perimeter | |
| Concrete | |
| Patio | |
| — | |
| 43X100X50X100 | |
| — | |
| Full | |
| — | |
| Range, Microwave, Dishwasher, Refrigerator | |
| Not in DB | |
| — | |
| — | |
| — | |
| Gas Starter |
Tax History
| Year | Property Taxes |
|---|---|
| 2011 | $8,105 |
| 2020 | $7,831 |
Contact Agent
Nearby Similar Homes
Nearby Sold Comparables
Contact Agent
Listing Provided By
Fathom Realty IL LLC

