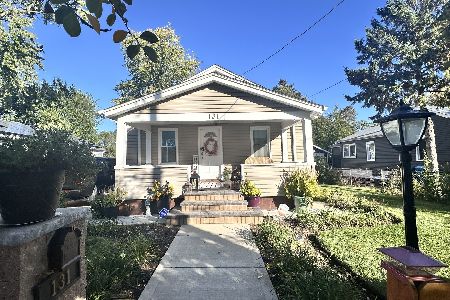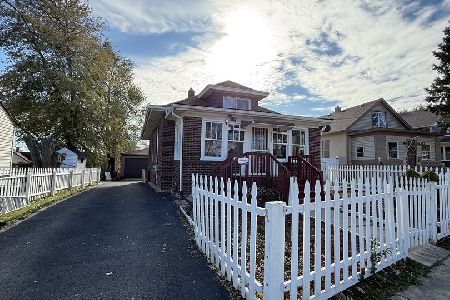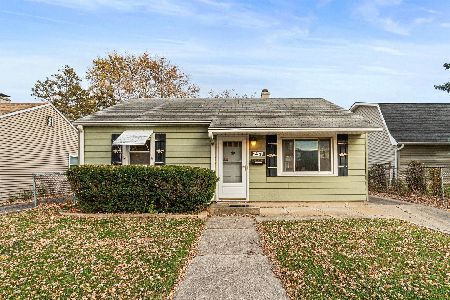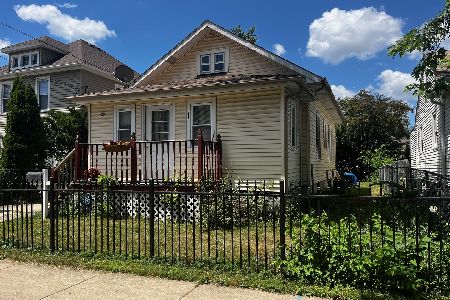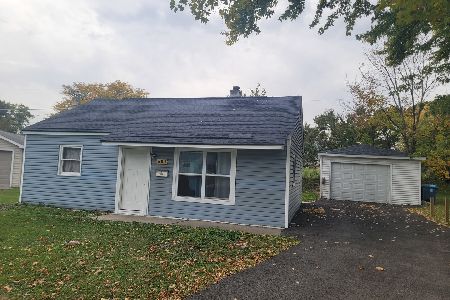124 Sumner Avenue, Aurora, Illinois 60505
$75,000
|
Sold
|
|
| Status: | Closed |
| Sqft: | 1,782 |
| Cost/Sqft: | $40 |
| Beds: | 3 |
| Baths: | 2 |
| Year Built: | 1952 |
| Property Taxes: | $2,882 |
| Days On Market: | 4059 |
| Lot Size: | 0,00 |
Description
Open Floor Plan in this 2 Story Brick and Frame Home. Main Floor Offers Large Living Room/Dining Room Combo with Ceramic Tile Floor, Kitchen, Bath and 1st Floor Bedroom. 2nd Floor Offer Huge Master Bedroom and 2nd Bath Along with Another Bedroom. Partially Finished Basement and Concrete Driveway & Pad at Rear of Home. Please Note - Home is Being Sold As-Is, Seller Does Not Provide Survey and Taxes Prorated at 100%
Property Specifics
| Single Family | |
| — | |
| — | |
| 1952 | |
| Full | |
| — | |
| No | |
| — |
| Kane | |
| — | |
| 0 / Not Applicable | |
| None | |
| Public | |
| Public Sewer | |
| 08772882 | |
| 1523478012 |
Nearby Schools
| NAME: | DISTRICT: | DISTANCE: | |
|---|---|---|---|
|
Grade School
Olney C Allen Elementary School |
131 | — | |
|
Middle School
Henry W Cowherd Middle School |
131 | Not in DB | |
|
High School
East High School |
131 | Not in DB | |
Property History
| DATE: | EVENT: | PRICE: | SOURCE: |
|---|---|---|---|
| 11 Dec, 2014 | Sold | $75,000 | MRED MLS |
| 14 Nov, 2014 | Under contract | $70,500 | MRED MLS |
| 10 Nov, 2014 | Listed for sale | $70,500 | MRED MLS |
Room Specifics
Total Bedrooms: 3
Bedrooms Above Ground: 3
Bedrooms Below Ground: 0
Dimensions: —
Floor Type: Vinyl
Dimensions: —
Floor Type: Vinyl
Full Bathrooms: 2
Bathroom Amenities: —
Bathroom in Basement: 1
Rooms: No additional rooms
Basement Description: Partially Finished
Other Specifics
| — | |
| — | |
| Concrete | |
| Patio | |
| — | |
| 50X133 | |
| — | |
| None | |
| Hardwood Floors, First Floor Bedroom | |
| — | |
| Not in DB | |
| Sidewalks, Street Lights, Street Paved | |
| — | |
| — | |
| Wood Burning |
Tax History
| Year | Property Taxes |
|---|---|
| 2014 | $2,882 |
Contact Agent
Nearby Similar Homes
Nearby Sold Comparables
Contact Agent
Listing Provided By
RE/MAX Professionals Select

