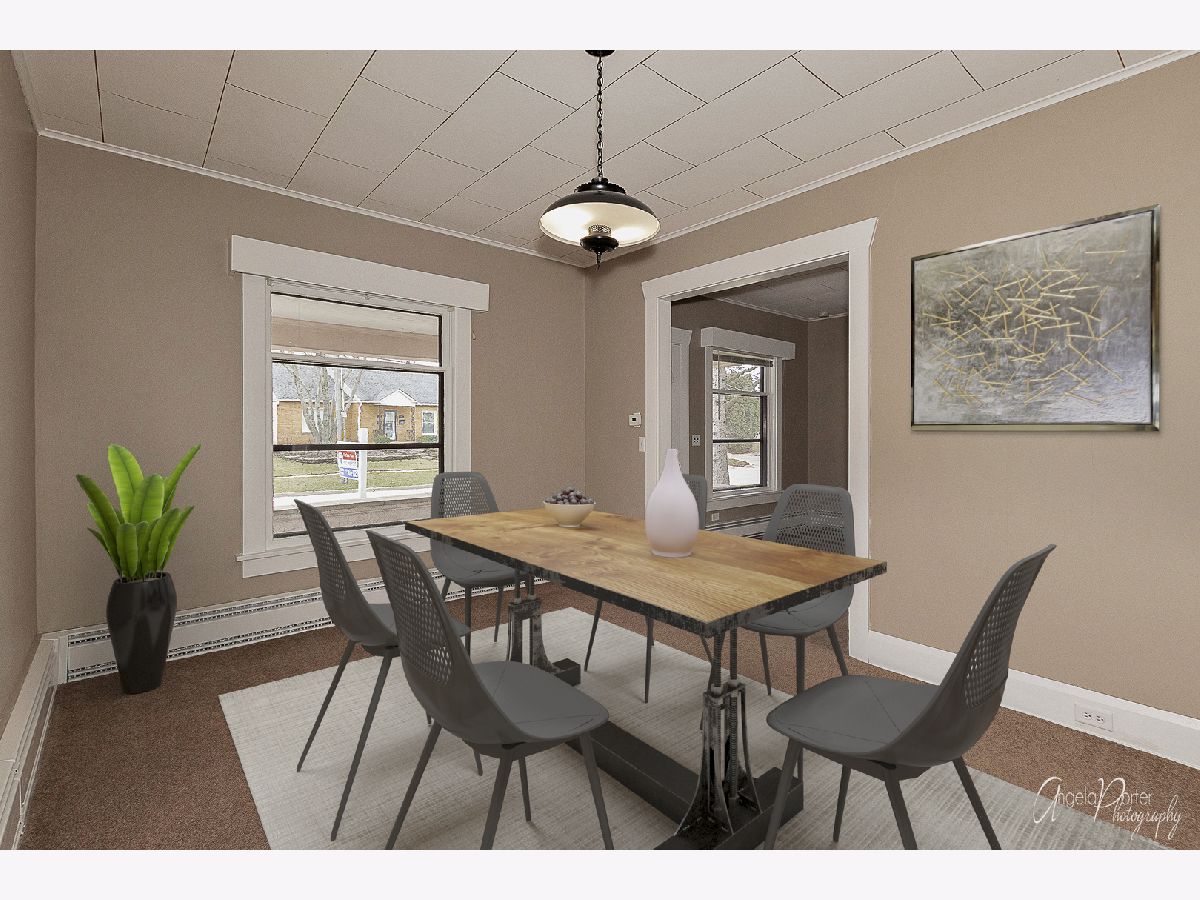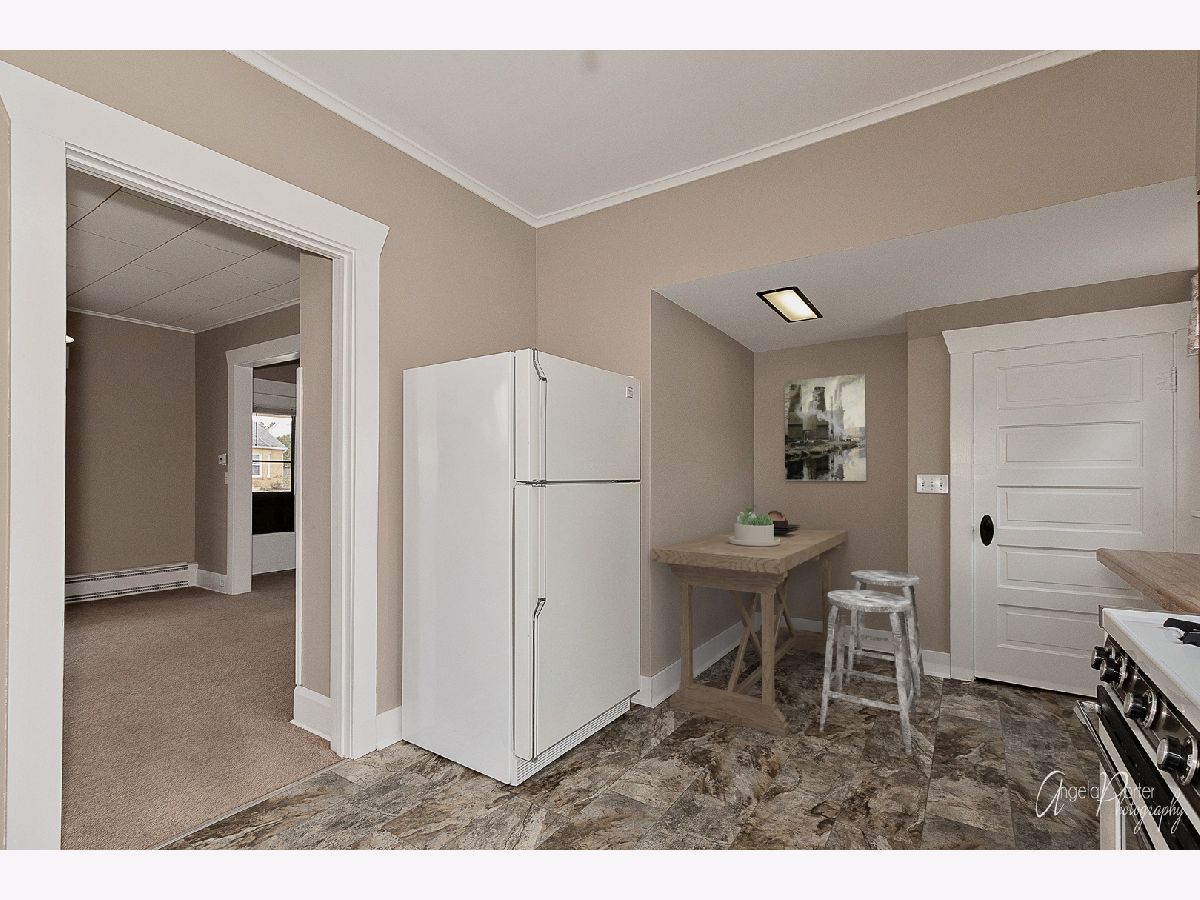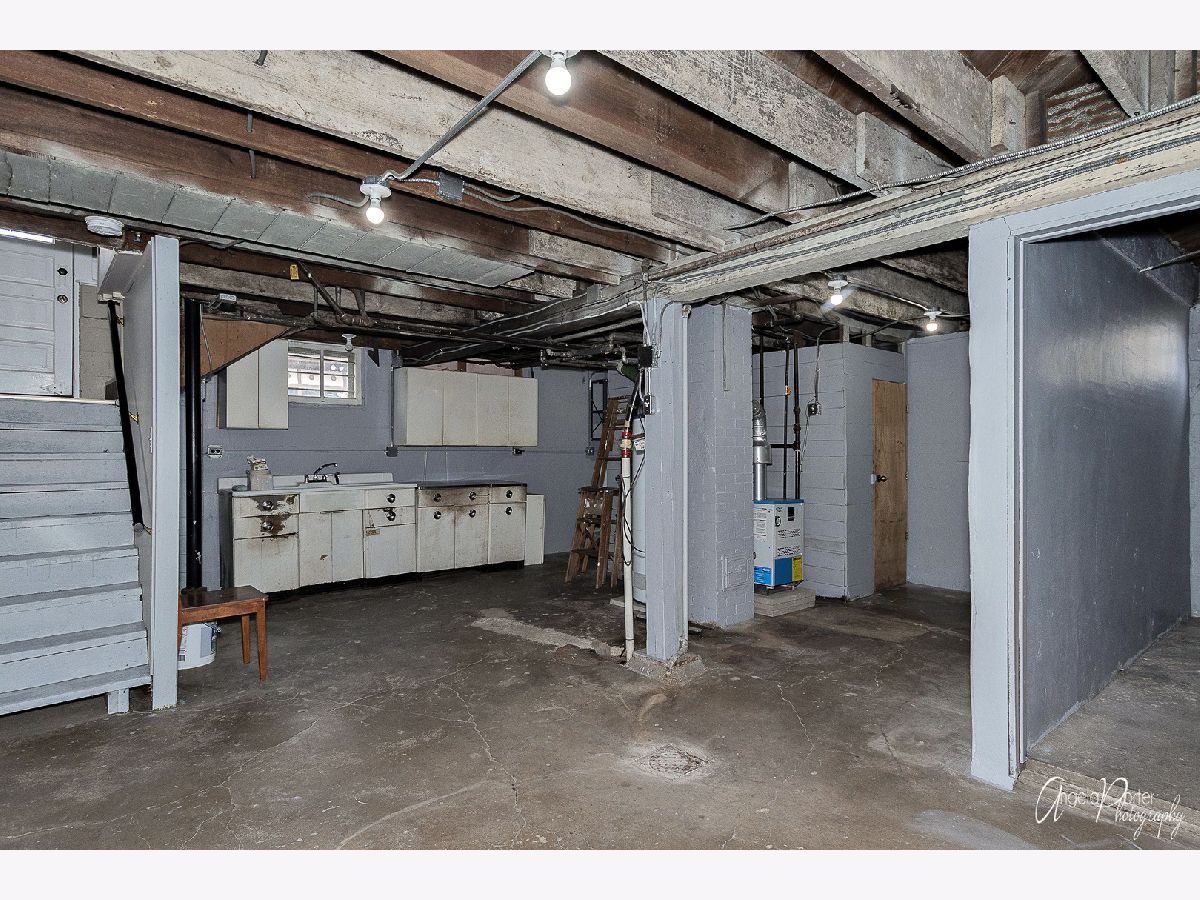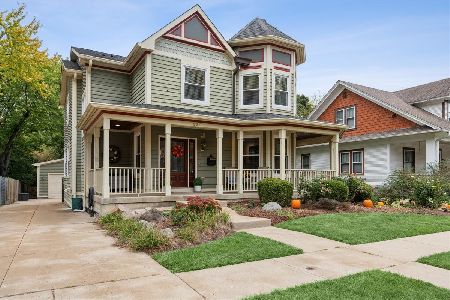124 Sunnyside Avenue, Libertyville, Illinois 60048
$300,000
|
Sold
|
|
| Status: | Closed |
| Sqft: | 1,248 |
| Cost/Sqft: | $200 |
| Beds: | 3 |
| Baths: | 1 |
| Year Built: | 1910 |
| Property Taxes: | $7,422 |
| Days On Market: | 2132 |
| Lot Size: | 0,16 |
Description
Incredibly charming 2 story home with detached large 2 car garage w/workshop in the heart of Libertyville. Spacious 1248 sq ft home. Vacant lot next door available too. If purchased together home would have one of the largest yards in the neighborhood. This home has been freshly painted and a facelift was given to the kitchen. Updated new full bath! Hardwood floors under carpeting. Basement stubbed in for toilet! Award winning schools and just steps from downtown shopping, fine dining, Metra and express way. Newer roof on home about 9 years ago. Newer boiler. Property was sold with adjacent lot. 124.5 E. Sunnyside MLS # 10705866
Property Specifics
| Single Family | |
| — | |
| — | |
| 1910 | |
| Full | |
| — | |
| No | |
| 0.16 |
| Lake | |
| — | |
| 0 / Not Applicable | |
| None | |
| Public | |
| Public Sewer | |
| 10676758 | |
| 11212150060000 |
Nearby Schools
| NAME: | DISTRICT: | DISTANCE: | |
|---|---|---|---|
|
Grade School
Copeland Manor Elementary School |
70 | — | |
|
Middle School
Highland Middle School |
70 | Not in DB | |
|
High School
Libertyville High School |
128 | Not in DB | |
Property History
| DATE: | EVENT: | PRICE: | SOURCE: |
|---|---|---|---|
| 7 Aug, 2020 | Sold | $300,000 | MRED MLS |
| 8 Jun, 2020 | Under contract | $249,000 | MRED MLS |
| — | Last price change | $259,000 | MRED MLS |
| 25 Mar, 2020 | Listed for sale | $259,000 | MRED MLS |
| 2 Jun, 2021 | Sold | $290,000 | MRED MLS |
| 8 Apr, 2021 | Under contract | $299,000 | MRED MLS |
| — | Last price change | $309,000 | MRED MLS |
| 2 Mar, 2021 | Listed for sale | $309,000 | MRED MLS |
| 26 Aug, 2025 | Sold | $420,000 | MRED MLS |
| 27 Jul, 2025 | Under contract | $399,900 | MRED MLS |
| 24 Jul, 2025 | Listed for sale | $399,900 | MRED MLS |
























Room Specifics
Total Bedrooms: 3
Bedrooms Above Ground: 3
Bedrooms Below Ground: 0
Dimensions: —
Floor Type: Carpet
Dimensions: —
Floor Type: Carpet
Full Bathrooms: 1
Bathroom Amenities: —
Bathroom in Basement: 0
Rooms: No additional rooms
Basement Description: Unfinished
Other Specifics
| 2 | |
| Concrete Perimeter | |
| Asphalt | |
| Patio, Porch, Workshop | |
| — | |
| 67 X 105 | |
| — | |
| None | |
| Hardwood Floors | |
| Range, Dishwasher, Refrigerator | |
| Not in DB | |
| Park, Pool, Curbs, Sidewalks, Street Lights, Street Paved | |
| — | |
| — | |
| — |
Tax History
| Year | Property Taxes |
|---|---|
| 2020 | $7,422 |
| 2021 | $8,261 |
| 2025 | $8,953 |
Contact Agent
Nearby Similar Homes
Nearby Sold Comparables
Contact Agent
Listing Provided By
RE/MAX Plaza












