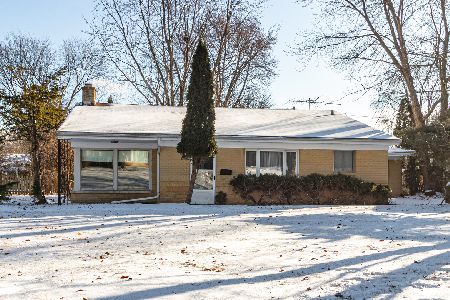124 Sunset Place, Lake Bluff, Illinois 60044
$905,000
|
Sold
|
|
| Status: | Closed |
| Sqft: | 3,280 |
| Cost/Sqft: | $286 |
| Beds: | 5 |
| Baths: | 5 |
| Year Built: | 2001 |
| Property Taxes: | $19,474 |
| Days On Market: | 1812 |
| Lot Size: | 0,24 |
Description
Start a new chapter in this shingle-style New England charmer in Lake Bluff. A light-filled, open floorplan includes six bedrooms and five full bathrooms. The foyer welcomes you inside the home. Soaring vaulted ceilings and tall windows create an airy feeling as the formal dining room and living room transition into the family room. With the fireplace as the focal point, the family room opens to a casual dining area just off the kitchen, which provides just the right amount of separation. Expansive and beautifully updated, the well-planned kitchen provides ideal space for cooking and an easy flow for living and entertaining. A convenient main level bedroom with an adjoining bath is versatile as an in-law suite, home office or children's homework space. This home is wonderfully adaptable as life changes. Four bedrooms and three full baths upstairs provide enough privacy for everyone, plus a loft space overlooking the family room further lends to the spirit of openness permeating throughout. Highlighted by vaulted ceilings and abundant light, the primary suite feels like a true haven as a gracious bath with a separate shower and dual sinks flank a large soaking tub. A finished lower level offers even more flexibility with a rec room, full bath, sixth bedroom and storage room. A fenced backyard with a large deck overlooks a lush lawn and landscaping, making it a wonderful oasis for outdoor entertaining. Lovingly maintained and upgraded through the years, this home has been enhanced with refinished dark hardwood flooring, a new roof, designer paint, and a coveted set of amenities, including second floor floor laundry, mudroom, and an attached garage. Don't let this one get away!
Property Specifics
| Single Family | |
| — | |
| Traditional | |
| 2001 | |
| Full | |
| — | |
| No | |
| 0.24 |
| Lake | |
| — | |
| 0 / Not Applicable | |
| None | |
| Lake Michigan | |
| Public Sewer | |
| 10981771 | |
| 12213040940000 |
Nearby Schools
| NAME: | DISTRICT: | DISTANCE: | |
|---|---|---|---|
|
Grade School
Lake Bluff Elementary School |
65 | — | |
|
Middle School
Lake Bluff Middle School |
65 | Not in DB | |
|
High School
Lake Forest High School |
115 | Not in DB | |
Property History
| DATE: | EVENT: | PRICE: | SOURCE: |
|---|---|---|---|
| 15 Apr, 2016 | Sold | $875,000 | MRED MLS |
| 20 Feb, 2016 | Under contract | $919,000 | MRED MLS |
| — | Last price change | $929,000 | MRED MLS |
| 2 Nov, 2015 | Listed for sale | $929,000 | MRED MLS |
| 22 Jun, 2021 | Sold | $905,000 | MRED MLS |
| 14 Mar, 2021 | Under contract | $939,000 | MRED MLS |
| — | Last price change | $975,000 | MRED MLS |
| 10 Feb, 2021 | Listed for sale | $975,000 | MRED MLS |
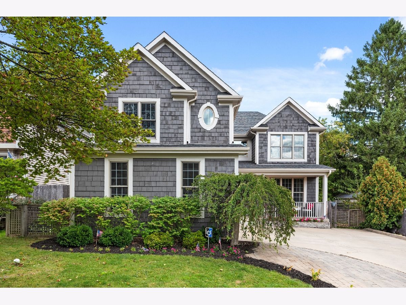
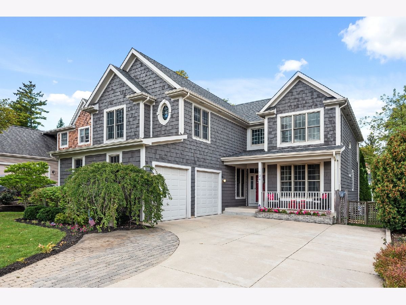
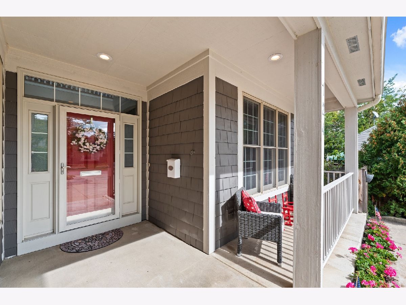
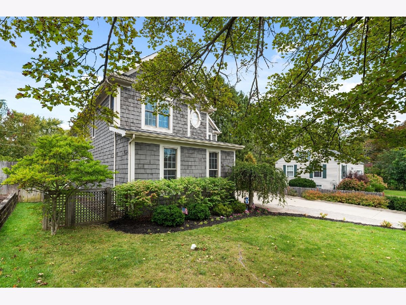
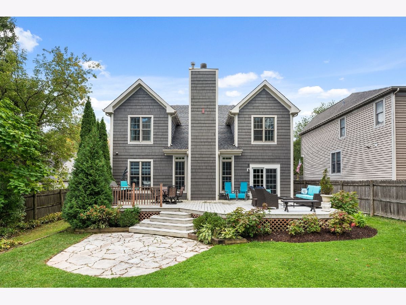


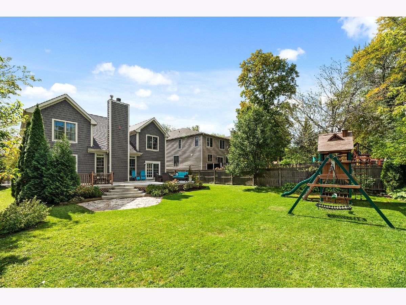
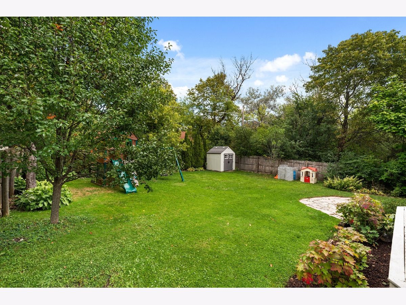

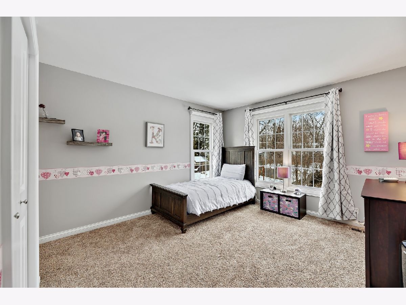

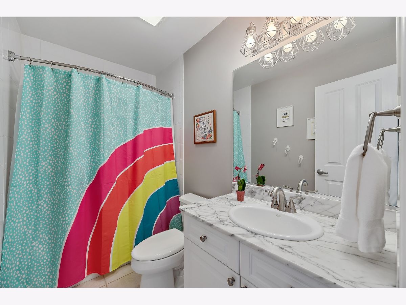
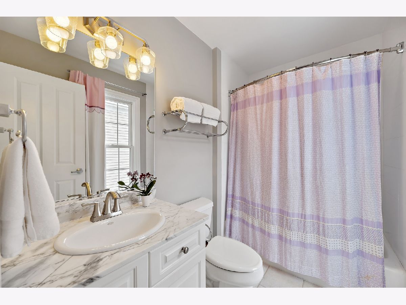
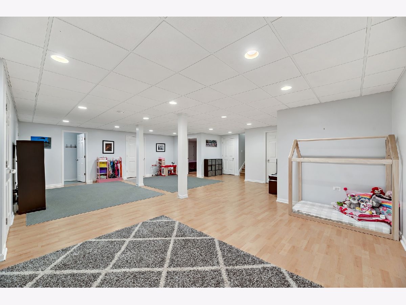


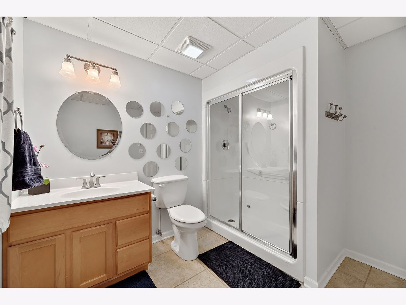

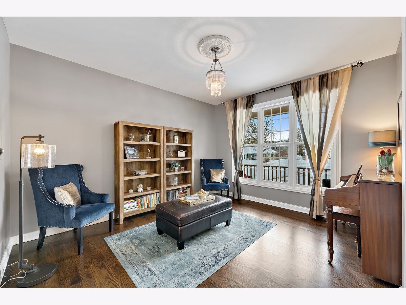
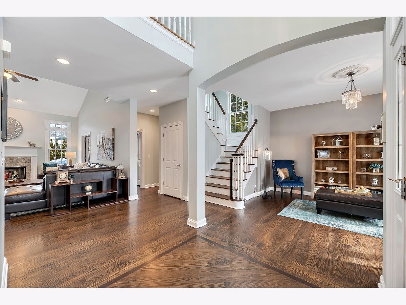
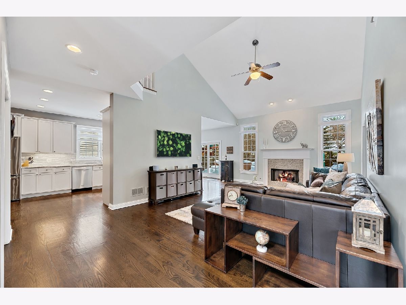

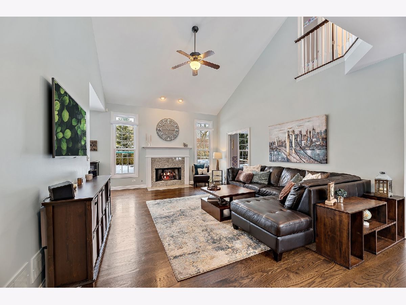
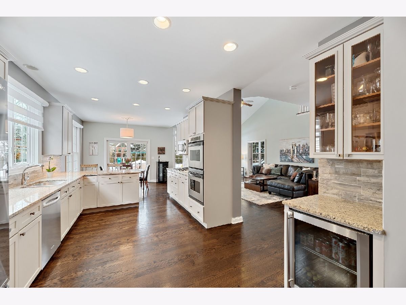
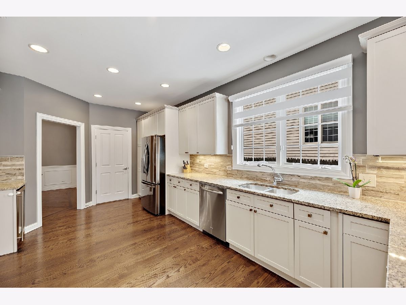
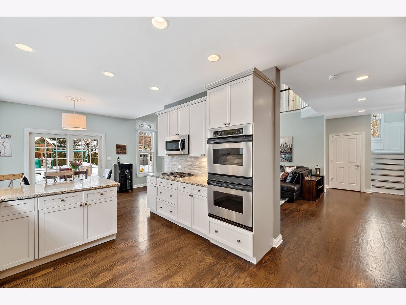

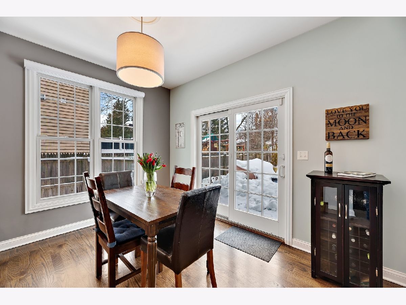
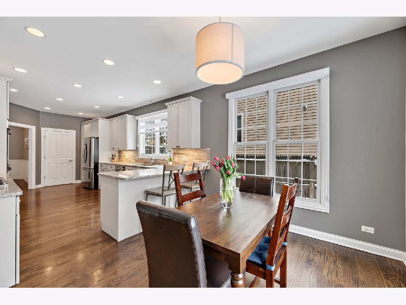

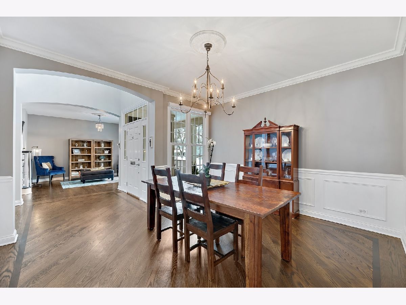
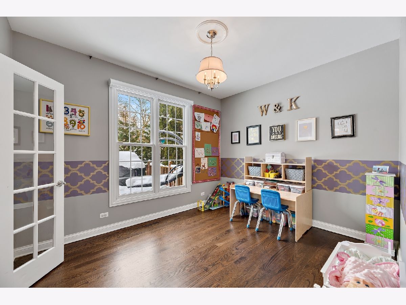
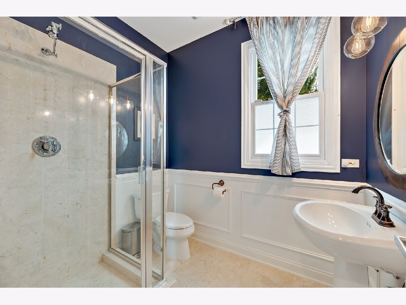

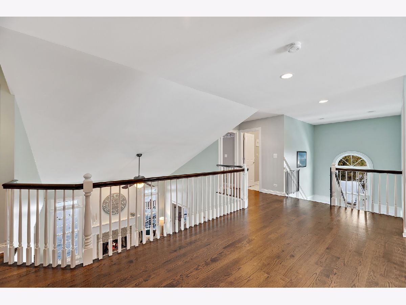
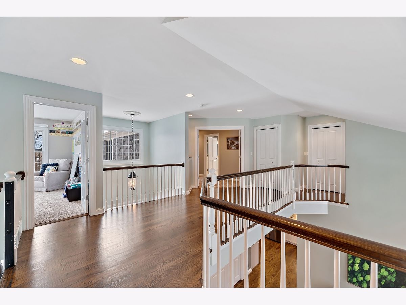
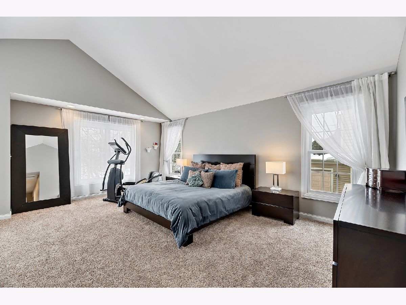
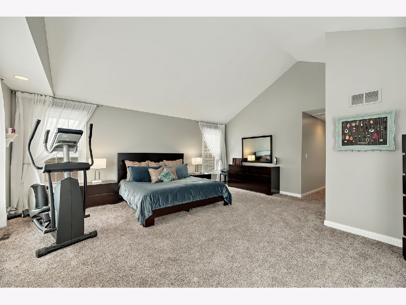
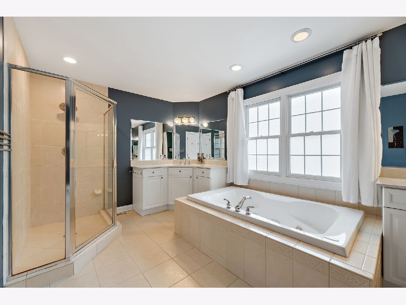

Room Specifics
Total Bedrooms: 6
Bedrooms Above Ground: 5
Bedrooms Below Ground: 1
Dimensions: —
Floor Type: Carpet
Dimensions: —
Floor Type: Carpet
Dimensions: —
Floor Type: Carpet
Dimensions: —
Floor Type: —
Dimensions: —
Floor Type: —
Full Bathrooms: 5
Bathroom Amenities: Whirlpool,Separate Shower,Double Sink
Bathroom in Basement: 1
Rooms: Bedroom 5,Recreation Room,Mud Room,Breakfast Room,Bedroom 6,Storage
Basement Description: Finished
Other Specifics
| 2 | |
| Concrete Perimeter | |
| Concrete | |
| Deck, Porch, Storms/Screens | |
| Cul-De-Sac,Fenced Yard,Landscaped | |
| 10454 | |
| — | |
| Full | |
| Vaulted/Cathedral Ceilings, Hardwood Floors, In-Law Arrangement, Second Floor Laundry, First Floor Full Bath | |
| Double Oven, Microwave, Dishwasher, Refrigerator, Freezer, Washer, Dryer, Disposal, Stainless Steel Appliance(s), Wine Refrigerator | |
| Not in DB | |
| Curbs, Sidewalks, Street Lights, Street Paved | |
| — | |
| — | |
| — |
Tax History
| Year | Property Taxes |
|---|---|
| 2016 | $15,075 |
| 2021 | $19,474 |
Contact Agent
Nearby Similar Homes
Nearby Sold Comparables
Contact Agent
Listing Provided By
Coldwell Banker Realty






