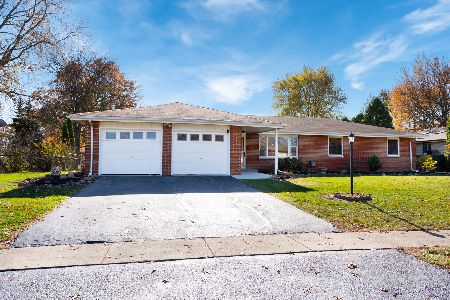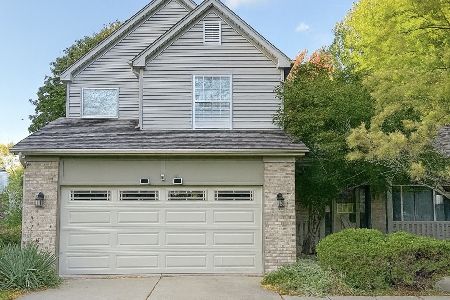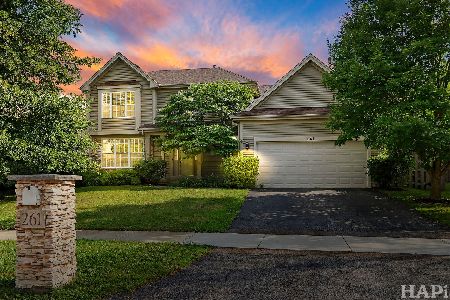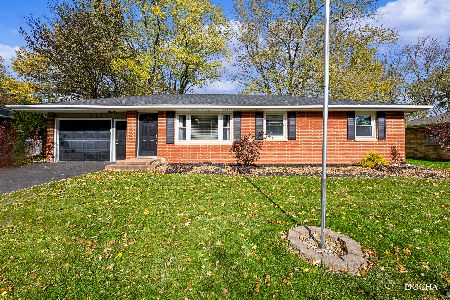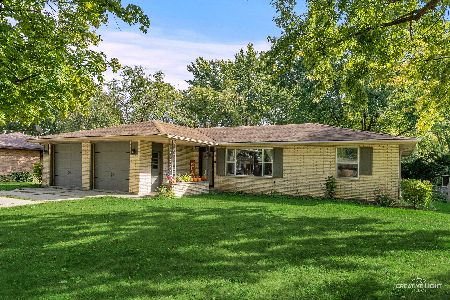124 Terry Drive, Sugar Grove, Illinois 60554
$175,000
|
Sold
|
|
| Status: | Closed |
| Sqft: | 0 |
| Cost/Sqft: | — |
| Beds: | 3 |
| Baths: | 1 |
| Year Built: | 1968 |
| Property Taxes: | $4,331 |
| Days On Market: | 6162 |
| Lot Size: | 0,00 |
Description
Spacious Solid Brick Ranch!! Super Home - Super Price! 3 Bedroom Beauty with Updated Eat-In Kitchen (Maple Cabinetry, New Flooring & All Appliances Included!) Large Living Room and Full Finished Basement offering Family Room w/ Fireplace, Pool Table Area, Office/4th Bedroom, Laundry Room & Storage Area too! Plus Oversize 2.5 Car Attached Garage and Situated on Fenced Lot with Paver Patio! Close to I88 & Shopping!
Property Specifics
| Single Family | |
| — | |
| Ranch | |
| 1968 | |
| Full | |
| — | |
| No | |
| 0 |
| Kane | |
| — | |
| 0 / Not Applicable | |
| None | |
| Public | |
| Public Sewer | |
| 07123702 | |
| 1421226021 |
Property History
| DATE: | EVENT: | PRICE: | SOURCE: |
|---|---|---|---|
| 4 Sep, 2009 | Sold | $175,000 | MRED MLS |
| 29 Jul, 2009 | Under contract | $194,900 | MRED MLS |
| — | Last price change | $198,500 | MRED MLS |
| 1 Feb, 2009 | Listed for sale | $203,000 | MRED MLS |
Room Specifics
Total Bedrooms: 3
Bedrooms Above Ground: 3
Bedrooms Below Ground: 0
Dimensions: —
Floor Type: Carpet
Dimensions: —
Floor Type: Carpet
Full Bathrooms: 1
Bathroom Amenities: —
Bathroom in Basement: 0
Rooms: Den,Eating Area,Office
Basement Description: Finished
Other Specifics
| 2 | |
| — | |
| Asphalt | |
| — | |
| Fenced Yard | |
| 78 X 158 X 85 X 163 | |
| — | |
| None | |
| First Floor Bedroom | |
| Range, Dishwasher, Refrigerator, Washer, Dryer | |
| Not in DB | |
| — | |
| — | |
| — | |
| Wood Burning |
Tax History
| Year | Property Taxes |
|---|---|
| 2009 | $4,331 |
Contact Agent
Nearby Similar Homes
Nearby Sold Comparables
Contact Agent
Listing Provided By
KETTLEY & CO. INC, REALTORS

