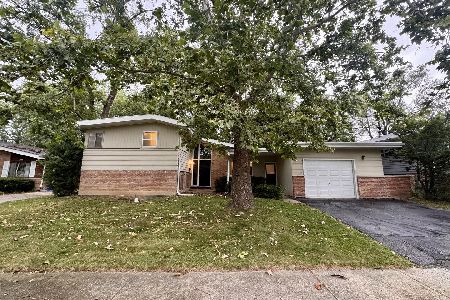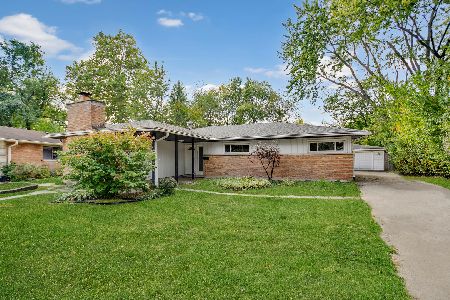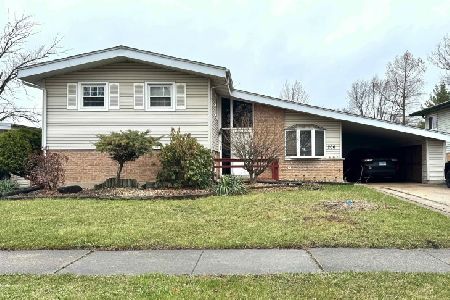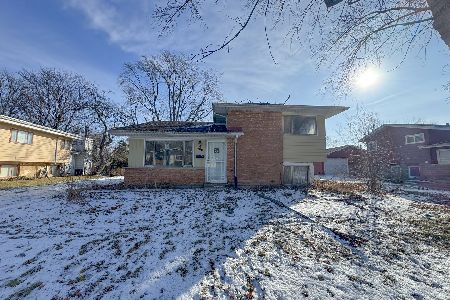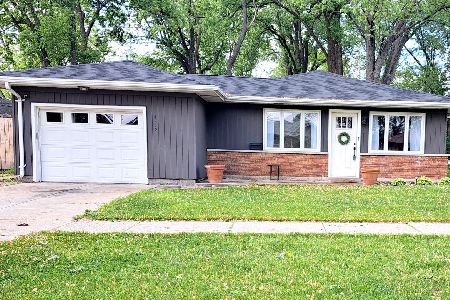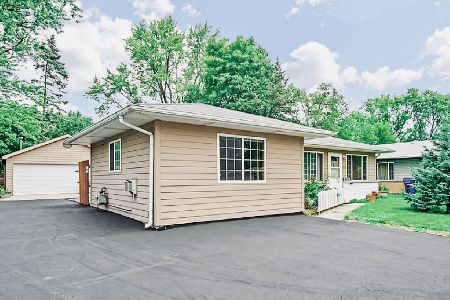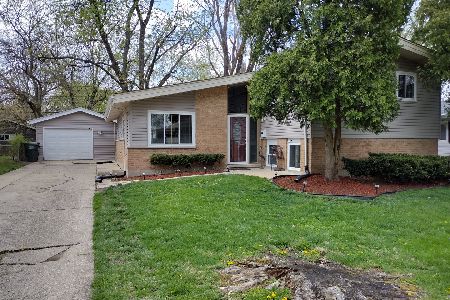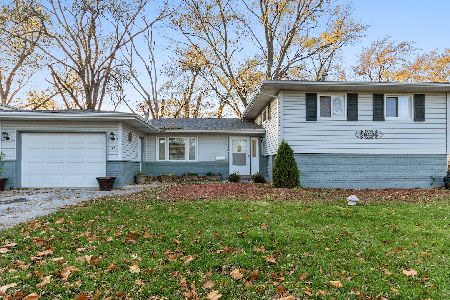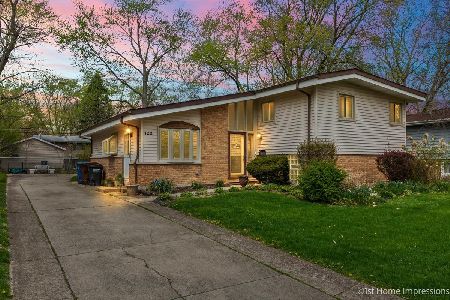124 Warwick Street, Park Forest, Illinois 60466
$88,000
|
Sold
|
|
| Status: | Closed |
| Sqft: | 1,703 |
| Cost/Sqft: | $53 |
| Beds: | 4 |
| Baths: | 4 |
| Year Built: | 1957 |
| Property Taxes: | $8,412 |
| Days On Market: | 2996 |
| Lot Size: | 0,17 |
Description
HOME SWEET HOME ~ Don't miss your chance to own this LARGE 4 bedroom/3.5 bath tri-level home! Possible RELATED LIVING with the main level bedroom, bathroom and family room. This home has so much to offer for the price! NEW ROOF 2017. Updated Kitchen and bathrooms. No carpet! Beautiful wood laminate and ceramic tile flooring. Master bedroom features double closets and full master bath with jacuzzi tub. Plenty of living space to spread out. Main level living room and family room look out to the serene backyard that offers a large concrete patio and shade from the mature trees. The spacious lower level REC ROOM is great for entertaining. ATTACHED GARAGE for your convenience. 1 YEAR HOME WARRANTY included. Ready to move in and enjoy!!!
Property Specifics
| Single Family | |
| — | |
| Tri-Level | |
| 1957 | |
| None | |
| — | |
| No | |
| 0.17 |
| Cook | |
| — | |
| 0 / Not Applicable | |
| None | |
| Public | |
| Public Sewer | |
| 09798882 | |
| 31253050330000 |
Property History
| DATE: | EVENT: | PRICE: | SOURCE: |
|---|---|---|---|
| 11 Jun, 2009 | Sold | $49,000 | MRED MLS |
| 7 May, 2009 | Under contract | $49,500 | MRED MLS |
| 23 Apr, 2009 | Listed for sale | $49,500 | MRED MLS |
| 18 Jan, 2017 | Sold | $32,000 | MRED MLS |
| 22 Dec, 2016 | Under contract | $39,000 | MRED MLS |
| 13 Dec, 2016 | Listed for sale | $39,000 | MRED MLS |
| 22 Feb, 2018 | Sold | $88,000 | MRED MLS |
| 8 Dec, 2017 | Under contract | $90,000 | MRED MLS |
| 10 Nov, 2017 | Listed for sale | $90,000 | MRED MLS |
| 23 Aug, 2023 | Sold | $149,900 | MRED MLS |
| 25 May, 2023 | Under contract | $149,900 | MRED MLS |
| — | Last price change | $175,000 | MRED MLS |
| 2 Nov, 2022 | Listed for sale | $180,000 | MRED MLS |
Room Specifics
Total Bedrooms: 4
Bedrooms Above Ground: 4
Bedrooms Below Ground: 0
Dimensions: —
Floor Type: Wood Laminate
Dimensions: —
Floor Type: Wood Laminate
Dimensions: —
Floor Type: Wood Laminate
Full Bathrooms: 4
Bathroom Amenities: Whirlpool
Bathroom in Basement: 0
Rooms: Recreation Room,Foyer
Basement Description: None
Other Specifics
| 1 | |
| Concrete Perimeter | |
| Asphalt | |
| Patio | |
| Fenced Yard | |
| 62' X 118' | |
| — | |
| Full | |
| Wood Laminate Floors, First Floor Bedroom, In-Law Arrangement, First Floor Full Bath | |
| Range, Refrigerator | |
| Not in DB | |
| Curbs, Sidewalks, Street Lights, Street Paved | |
| — | |
| — | |
| — |
Tax History
| Year | Property Taxes |
|---|---|
| 2009 | $4,611 |
| 2017 | $10,881 |
| 2018 | $8,412 |
| 2023 | $9,616 |
Contact Agent
Nearby Similar Homes
Nearby Sold Comparables
Contact Agent
Listing Provided By
Coldwell Banker Residential

