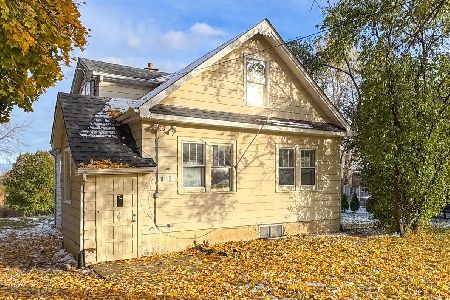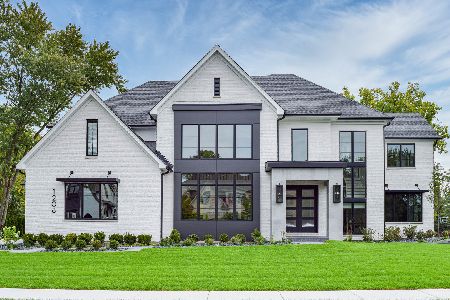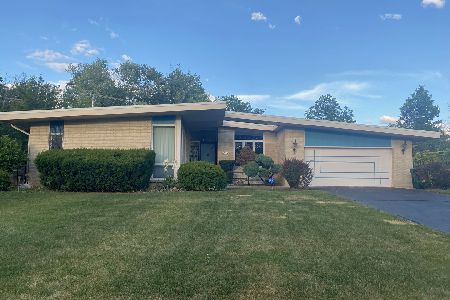124 Waterford Drive, Willowbrook, Illinois 60527
$475,000
|
Sold
|
|
| Status: | Closed |
| Sqft: | 3,210 |
| Cost/Sqft: | $156 |
| Beds: | 3 |
| Baths: | 3 |
| Year Built: | 1978 |
| Property Taxes: | $8,140 |
| Days On Market: | 1724 |
| Lot Size: | 0,00 |
Description
Your search is over! You'll fall in love the moment you step in the door of this fabulous 3 step brick ranch that boasts so many extras! Create a gourmet feast in you GORGEOUS kitchen with hardwood floors, stunning cabinets, gorgeous countertops and stainless steel appliances. You'll have sweet dreams in your master suite with private bath, whirlpool tub & WIC. Entertaining at it's best in your huge living room / dining room, cozy family room with fireplace, finished basement or in your AMAZING 3 season sun room. Perfect for enjoying the views of your beautiful yard with lots of room for the kids & dogs to play. Check out the other extras like the updated powder room, updated shower in 2nd bath, LOTS of storage areas, crawl space and even a HUGE 2+ car garage with designer opoxy type floors. WOW! This fabulous family home boasts all the extras including awesome location, close to shopping, entertainment and amazing schools... (#86 Hinsdale Central HS.) Yes, you can have it all... Hurry, this fabulous home wont last!
Property Specifics
| Single Family | |
| — | |
| Step Ranch | |
| 1978 | |
| Partial | |
| FABULOUS 3 STEP RANCH | |
| No | |
| — |
| Du Page | |
| Waterford | |
| — / Not Applicable | |
| None | |
| Lake Michigan | |
| Public Sewer | |
| 11046561 | |
| 0924106004 |
Nearby Schools
| NAME: | DISTRICT: | DISTANCE: | |
|---|---|---|---|
|
High School
Hinsdale Central High School |
86 | Not in DB | |
Property History
| DATE: | EVENT: | PRICE: | SOURCE: |
|---|---|---|---|
| 21 Jun, 2021 | Sold | $475,000 | MRED MLS |
| 16 May, 2021 | Under contract | $500,000 | MRED MLS |
| 13 May, 2021 | Listed for sale | $500,000 | MRED MLS |
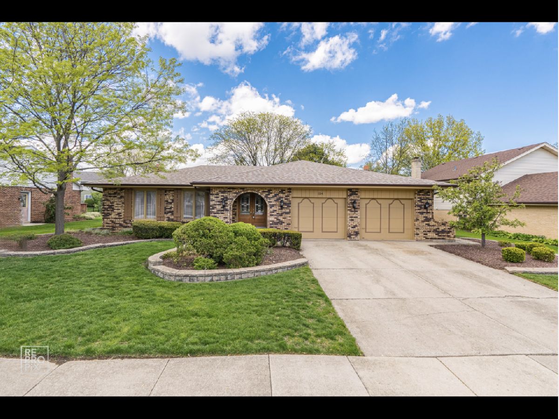
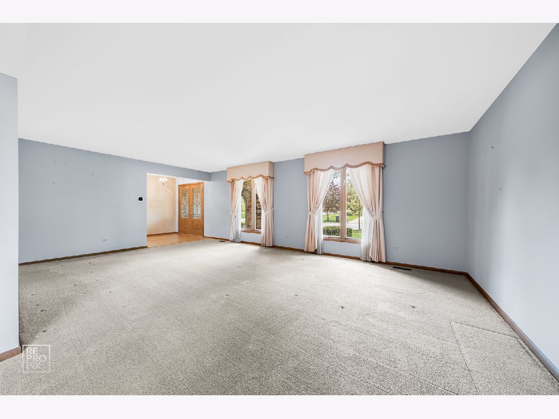
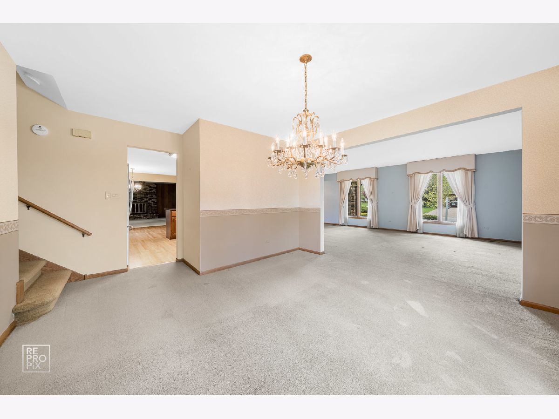
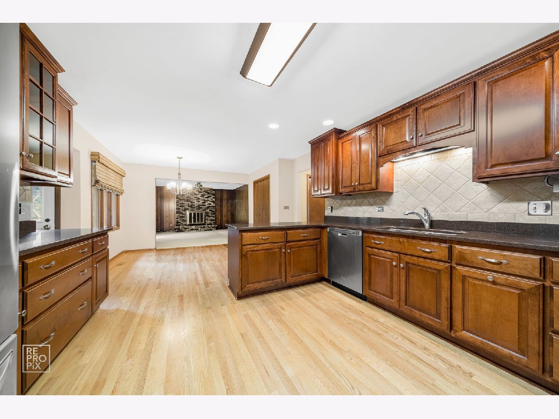
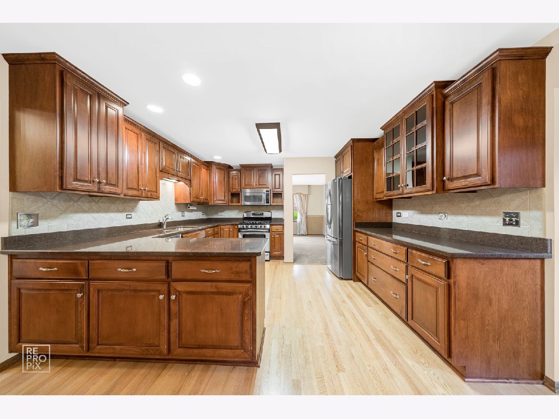
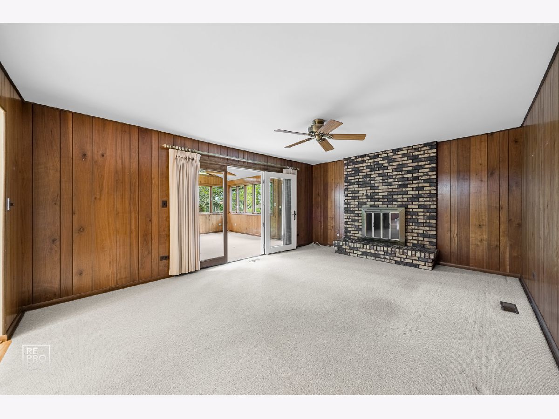
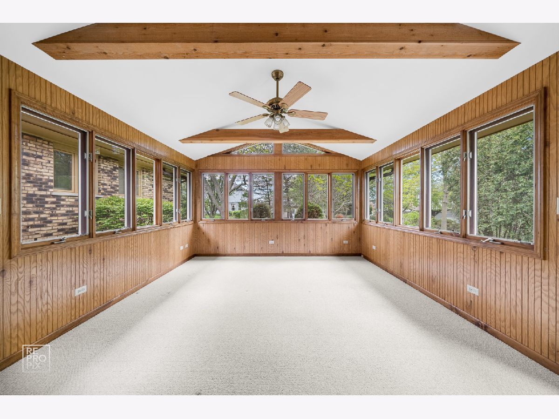
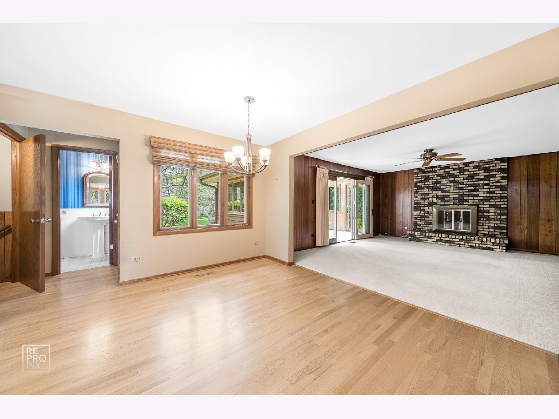
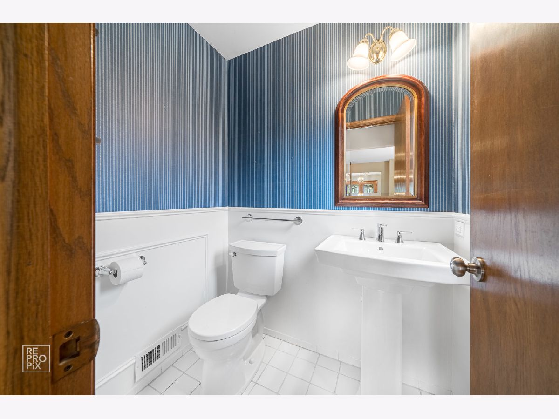
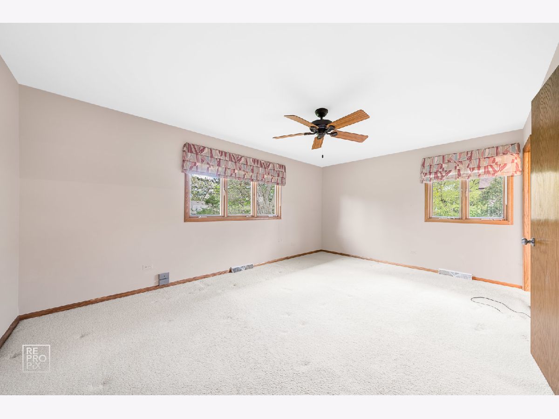
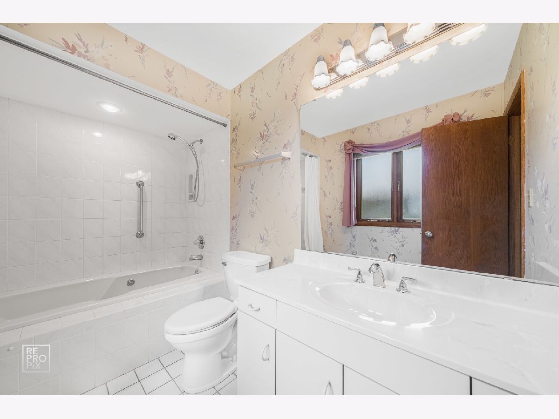
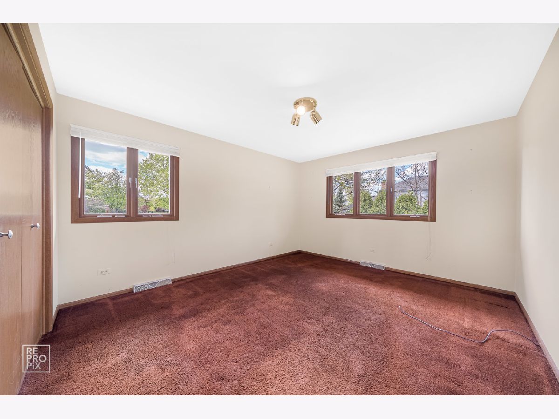
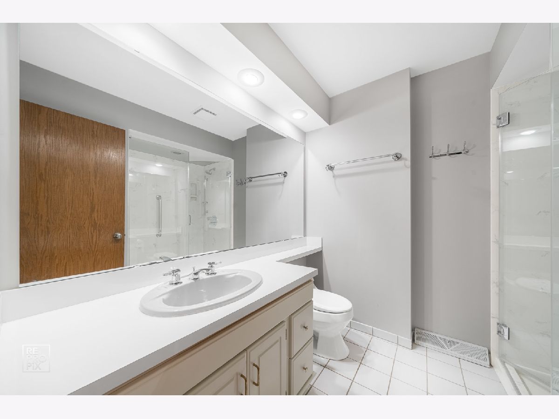
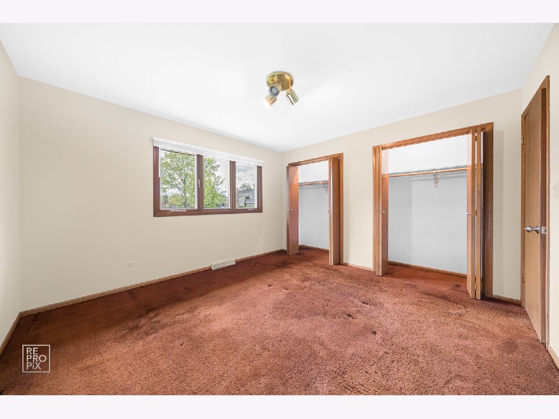
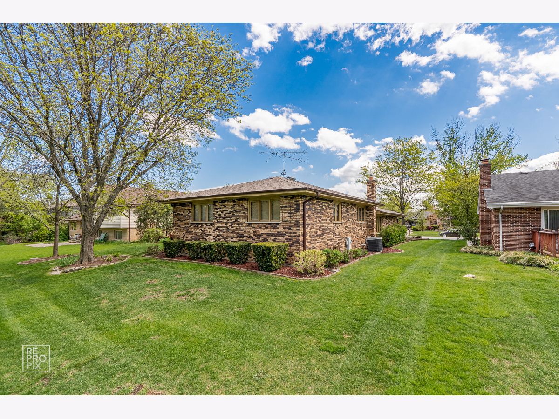
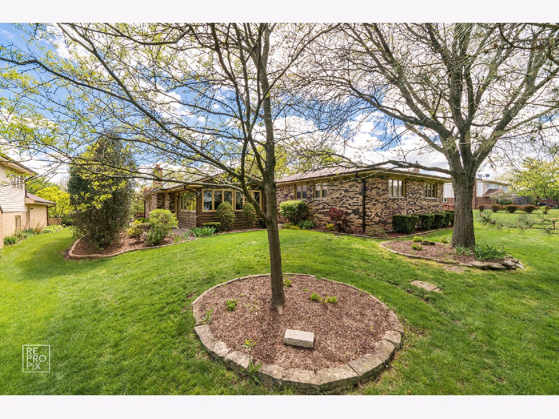
Room Specifics
Total Bedrooms: 3
Bedrooms Above Ground: 3
Bedrooms Below Ground: 0
Dimensions: —
Floor Type: Carpet
Dimensions: —
Floor Type: Carpet
Full Bathrooms: 3
Bathroom Amenities: —
Bathroom in Basement: 0
Rooms: Breakfast Room
Basement Description: Partially Finished,Crawl
Other Specifics
| 2 | |
| — | |
| — | |
| Patio | |
| — | |
| 85X129 | |
| — | |
| Full | |
| Hardwood Floors, Walk-In Closet(s) | |
| — | |
| Not in DB | |
| Sidewalks, Street Lights, Street Paved | |
| — | |
| — | |
| — |
Tax History
| Year | Property Taxes |
|---|---|
| 2021 | $8,140 |
Contact Agent
Nearby Similar Homes
Nearby Sold Comparables
Contact Agent
Listing Provided By
RE/MAX Action


