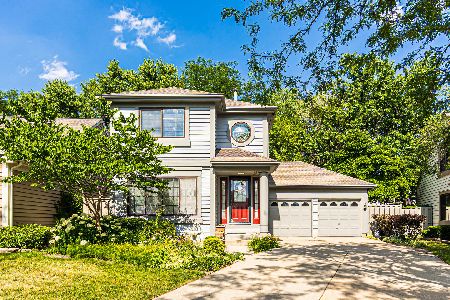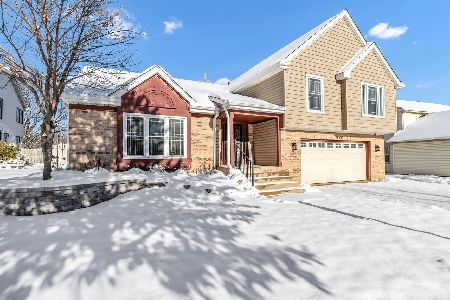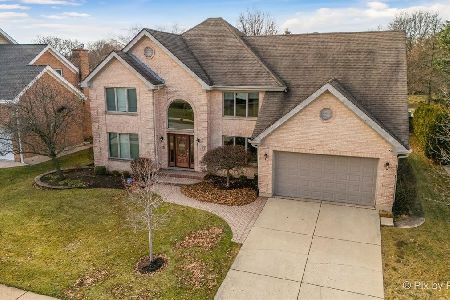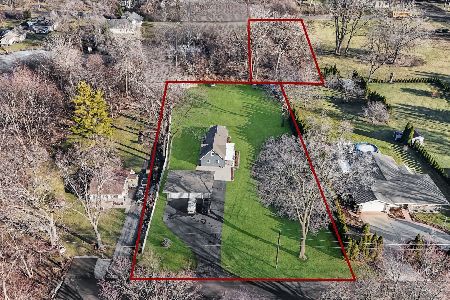124 Windsor Circle, Bloomingdale, Illinois 60108
$403,000
|
Sold
|
|
| Status: | Closed |
| Sqft: | 2,352 |
| Cost/Sqft: | $173 |
| Beds: | 4 |
| Baths: | 3 |
| Year Built: | 1987 |
| Property Taxes: | $11,867 |
| Days On Market: | 2574 |
| Lot Size: | 0,30 |
Description
Long time owners have meticulously maintained and updated their home. From the moment you get there you'll be impressed. From the concrete driveway and paver walkway to the 24X17 deck and 40X22 patio with built-in basketball hoop, the outside is amazing. Add to that the largest lot in the subdivision. Wow! Inside is awesome too! Updated kitchen boasts maple cabinets, hardwood floor, granite counters, stainless steel appliances, stone backsplash and under-cabinet lighting. All bathrooms have been updated. The first floor office is perfect for those who work from home. Large master bedroom has a walk-in closet and private bath. The full basement is finished with a large rec room, great workout room and ample storage. Roof, windows and siding all new in 2007 with roof shingles rated for 50 year life. Furnace and air only five years old too.
Property Specifics
| Single Family | |
| — | |
| — | |
| 1987 | |
| Full | |
| — | |
| No | |
| 0.3 |
| Du Page | |
| Heritage | |
| 200 / Annual | |
| None | |
| Lake Michigan | |
| Public Sewer | |
| 10250058 | |
| 0217207021 |
Nearby Schools
| NAME: | DISTRICT: | DISTANCE: | |
|---|---|---|---|
|
Grade School
Cloverdale Elementary School |
93 | — | |
|
Middle School
Stratford Middle School |
93 | Not in DB | |
|
High School
Glenbard North High School |
87 | Not in DB | |
Property History
| DATE: | EVENT: | PRICE: | SOURCE: |
|---|---|---|---|
| 18 Mar, 2019 | Sold | $403,000 | MRED MLS |
| 3 Feb, 2019 | Under contract | $408,000 | MRED MLS |
| 16 Jan, 2019 | Listed for sale | $408,000 | MRED MLS |
Room Specifics
Total Bedrooms: 4
Bedrooms Above Ground: 4
Bedrooms Below Ground: 0
Dimensions: —
Floor Type: Carpet
Dimensions: —
Floor Type: Carpet
Dimensions: —
Floor Type: Carpet
Full Bathrooms: 3
Bathroom Amenities: —
Bathroom in Basement: 0
Rooms: Eating Area,Den,Bonus Room,Recreation Room,Exercise Room
Basement Description: Finished,Bathroom Rough-In
Other Specifics
| 2 | |
| — | |
| Concrete | |
| Deck, Patio | |
| Cul-De-Sac | |
| 42 X 105 X 166 X 166 | |
| — | |
| Full | |
| Skylight(s), Hardwood Floors, First Floor Laundry | |
| Range, Microwave, Dishwasher, Refrigerator, Washer, Dryer, Stainless Steel Appliance(s) | |
| Not in DB | |
| — | |
| — | |
| — | |
| Wood Burning |
Tax History
| Year | Property Taxes |
|---|---|
| 2019 | $11,867 |
Contact Agent
Nearby Similar Homes
Nearby Sold Comparables
Contact Agent
Listing Provided By
Berkshire Hathaway HomeServices Starck Real Estate









