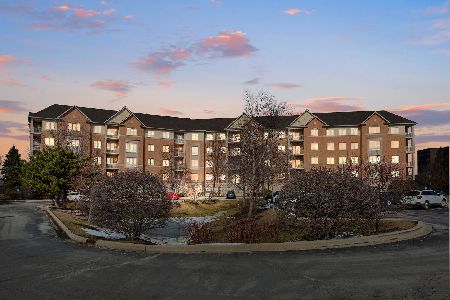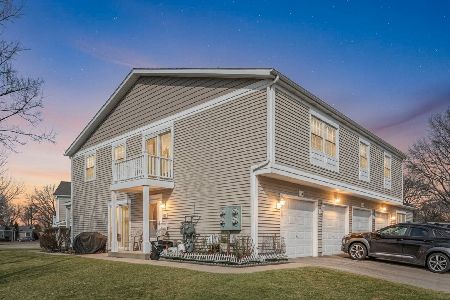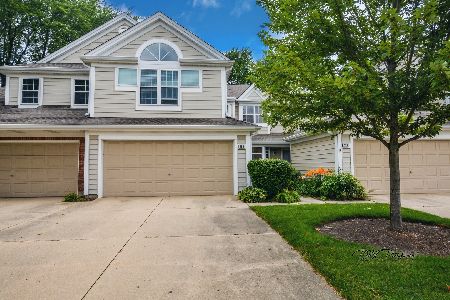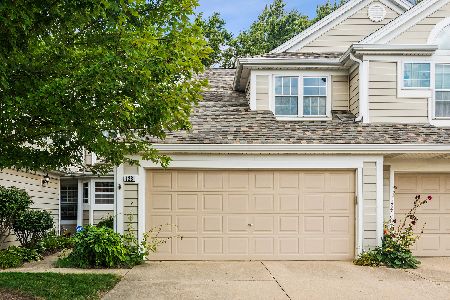124 Woodstone Drive, Buffalo Grove, Illinois 60089
$350,000
|
Sold
|
|
| Status: | Closed |
| Sqft: | 2,002 |
| Cost/Sqft: | $170 |
| Beds: | 3 |
| Baths: | 3 |
| Year Built: | 1990 |
| Property Taxes: | $9,144 |
| Days On Market: | 1757 |
| Lot Size: | 0,00 |
Description
Your wait was worth it! STUNNING end unit at Woodstone with FIRST FLOOR MASTER & SITTING ROOM! This GORGEOUS home boasts 3 Bedrooms + sitting room in main level master that can be easily converted into an office, nursery or bonus flex room that is PERFECT in today's virtual world, 2.5 updated bathrooms and a 2 car garage, in a light and bright 2,002 sq ft. Fresh paint throughout, new laminate wood flooring on 2nd level, new carpeting, kitchen updates, new hot water tank, new designer lighting & fixtures! OH MY! Kitchen features granite counters, stainless steel appliances & stunning glass backsplash. Dining room is great for gatherings, and open to the family room, making entertaining a large group easy - peasy! Vaulted and dramatic family room let's in so much light, and features a gas log fireplace. 1st floor Master is special, not only featuring a flexible sitting room, but a generous walk-in closet & spacious bathroom with dual sinks & shower. Upstairs you'll find 2 generous spacious bedrooms connected by a jack and jill bathroom. Both Bedrooms are spacious enough to accommodate a desk, too, making for the perfect private e-learning quarters. Huge 2 car garage with storage potential for all of your extra stuff! Private fenced in backyard with new Pergola! Close to shopping, amazing restaurants, major transport & all of the fine things that Buffalo Grove has to offer! Award winning Stevenson High school district 125 and highly sought after District 102! See this home NOW!
Property Specifics
| Condos/Townhomes | |
| 2 | |
| — | |
| 1990 | |
| None | |
| — | |
| No | |
| — |
| Lake | |
| Woodstone | |
| 364 / Monthly | |
| Water,Insurance,Exterior Maintenance,Lawn Care,Snow Removal | |
| Public | |
| Public Sewer | |
| 11081751 | |
| 15333010650000 |
Nearby Schools
| NAME: | DISTRICT: | DISTANCE: | |
|---|---|---|---|
|
Grade School
Tripp School |
102 | — | |
|
Middle School
Aptakisic Junior High School |
102 | Not in DB | |
|
High School
Adlai E Stevenson High School |
125 | Not in DB | |
Property History
| DATE: | EVENT: | PRICE: | SOURCE: |
|---|---|---|---|
| 26 Mar, 2020 | Sold | $295,000 | MRED MLS |
| 11 Feb, 2020 | Under contract | $294,900 | MRED MLS |
| 8 Feb, 2020 | Listed for sale | $294,900 | MRED MLS |
| 21 Jun, 2021 | Sold | $350,000 | MRED MLS |
| 12 May, 2021 | Under contract | $340,000 | MRED MLS |
| 9 May, 2021 | Listed for sale | $340,000 | MRED MLS |



















Room Specifics
Total Bedrooms: 3
Bedrooms Above Ground: 3
Bedrooms Below Ground: 0
Dimensions: —
Floor Type: Wood Laminate
Dimensions: —
Floor Type: Wood Laminate
Full Bathrooms: 3
Bathroom Amenities: Separate Shower,Double Sink
Bathroom in Basement: 0
Rooms: Sitting Room
Basement Description: None
Other Specifics
| 2 | |
| Concrete Perimeter | |
| — | |
| Patio, Storms/Screens, End Unit | |
| Corner Lot,Fenced Yard,Landscaped | |
| 78 X 125 X 81 X 114 | |
| — | |
| Full | |
| Vaulted/Cathedral Ceilings, Skylight(s), Wood Laminate Floors, First Floor Bedroom, First Floor Laundry, First Floor Full Bath, Laundry Hook-Up in Unit, Walk-In Closet(s) | |
| Range, Microwave, Dishwasher, Refrigerator, Washer, Dryer, Disposal | |
| Not in DB | |
| — | |
| — | |
| — | |
| Gas Log, Gas Starter |
Tax History
| Year | Property Taxes |
|---|---|
| 2020 | $8,104 |
| 2021 | $9,144 |
Contact Agent
Nearby Similar Homes
Nearby Sold Comparables
Contact Agent
Listing Provided By
Baird & Warner









