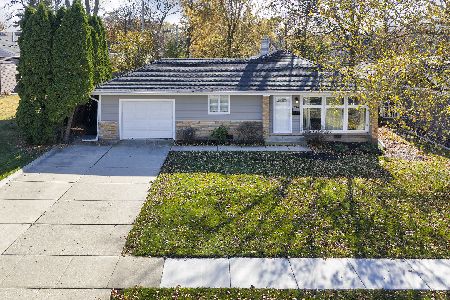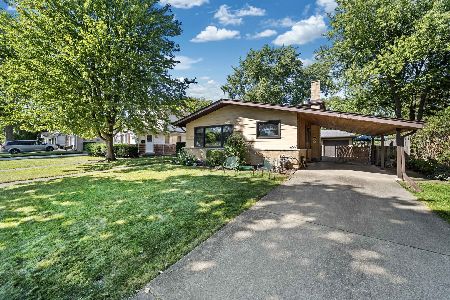1240 Church Street, Northbrook, Illinois 60062
$515,000
|
Sold
|
|
| Status: | Closed |
| Sqft: | 1,951 |
| Cost/Sqft: | $276 |
| Beds: | 4 |
| Baths: | 3 |
| Year Built: | 1914 |
| Property Taxes: | $6,426 |
| Days On Market: | 3660 |
| Lot Size: | 0,19 |
Description
CLASSIC ARCHITECTURAL GEM WITH OLD WORLD VINTAGE CHARM AND MODERN CONVENIENCES. Completely rehabbed in 2008. Located on one of Northbrook's prettiest tree lined streets. You are greeted by a lovely covered front porch. Once inside you will be delighted by the large welcoming foyer leading to a spacious and open living room and dining room. Great for entertaining. Beautiful architectural details include high ceilings, custom molding and elegant leaded glass windows. Hardwood floors throughout first and second levels. Modern eat in kitchen with stainless steel appliances and granite counter tops. Clean and bright updated baths. First floor laundry/mudroom. Enjoy the additional outdoor living space on the beautiful and private sun filled back deck. Convenient location. Walk to town, train, schools, library and parks. Coveted District 28 and 225 Glenbrook North High School. MUST SEE TO APPRECIATE ALL THE CUSTOM FEATURES AND GREAT SPACE FOR THE WHOLE FAMILY.
Property Specifics
| Single Family | |
| — | |
| — | |
| 1914 | |
| Full | |
| TWO STORY | |
| No | |
| 0.19 |
| Cook | |
| — | |
| 0 / Not Applicable | |
| None | |
| Public | |
| Public Sewer | |
| 09118888 | |
| 04103020370000 |
Nearby Schools
| NAME: | DISTRICT: | DISTANCE: | |
|---|---|---|---|
|
Grade School
Meadowbrook Elementary School |
28 | — | |
|
Middle School
Northbrook Junior High School |
28 | Not in DB | |
|
High School
Glenbrook North High School |
225 | Not in DB | |
Property History
| DATE: | EVENT: | PRICE: | SOURCE: |
|---|---|---|---|
| 25 Mar, 2016 | Sold | $515,000 | MRED MLS |
| 22 Jan, 2016 | Under contract | $539,000 | MRED MLS |
| 18 Jan, 2016 | Listed for sale | $539,000 | MRED MLS |
Room Specifics
Total Bedrooms: 4
Bedrooms Above Ground: 4
Bedrooms Below Ground: 0
Dimensions: —
Floor Type: Hardwood
Dimensions: —
Floor Type: Hardwood
Dimensions: —
Floor Type: Hardwood
Full Bathrooms: 3
Bathroom Amenities: —
Bathroom in Basement: 0
Rooms: Den,Foyer,Office
Basement Description: Unfinished
Other Specifics
| 1 | |
| Block,Concrete Perimeter | |
| Concrete | |
| Deck, Porch, Storms/Screens | |
| Dimensions to Center of Road,Fenced Yard | |
| 57X153X55X153 | |
| Dormer | |
| None | |
| Skylight(s), Hardwood Floors, First Floor Laundry | |
| Range, Microwave, Dishwasher, Refrigerator, Washer, Dryer, Disposal, Stainless Steel Appliance(s), Wine Refrigerator | |
| Not in DB | |
| Sidewalks, Street Lights, Street Paved | |
| — | |
| — | |
| — |
Tax History
| Year | Property Taxes |
|---|---|
| 2016 | $6,426 |
Contact Agent
Nearby Similar Homes
Nearby Sold Comparables
Contact Agent
Listing Provided By
Berkshire Hathaway HomeServices KoenigRubloff









