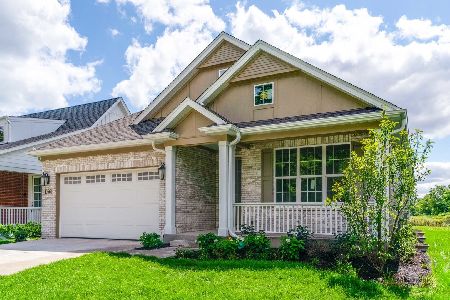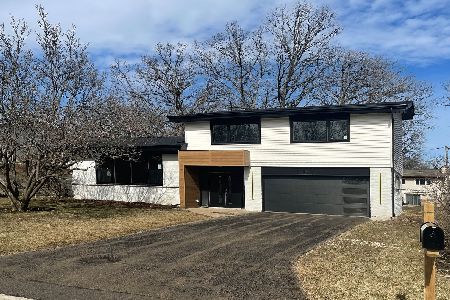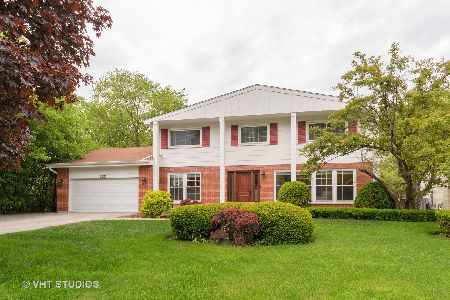1240 Eaton Court, Highland Park, Illinois 60035
$545,000
|
Sold
|
|
| Status: | Closed |
| Sqft: | 3,179 |
| Cost/Sqft: | $176 |
| Beds: | 4 |
| Baths: | 4 |
| Year Built: | 1966 |
| Property Taxes: | $12,197 |
| Days On Market: | 3305 |
| Lot Size: | 0,42 |
Description
Beloved home in a cul-de-sac setting with warm, friendly neighbors who have often accompanied their children to school. The updated kitchen space is full of natural light and is the center of the home where cookies are baked and homework is done. There are two wood-burning fireplaces making the home cozy in fall and winter, and plenty of spacious additional living and dining spaces. The bedrooms are bright and comfortable. Your buyers will love the full finished basement for endless art projects, toys, games, as well as the surprisingly large landscaped outdoor living space with a patio for your fire pit and grill adjacent to open area to accommodate all types of playgrounds . Don't miss this opportunity to create your memories in this incredible home.
Property Specifics
| Single Family | |
| — | |
| Contemporary | |
| 1966 | |
| Full | |
| — | |
| No | |
| 0.42 |
| Lake | |
| — | |
| 0 / Not Applicable | |
| None | |
| Lake Michigan | |
| Public Sewer | |
| 09477037 | |
| 16164040220000 |
Nearby Schools
| NAME: | DISTRICT: | DISTANCE: | |
|---|---|---|---|
|
Grade School
Wayne Thomas Elementary School |
112 | — | |
|
Middle School
Northwood Junior High School |
112 | Not in DB | |
|
High School
Highland Park High School |
113 | Not in DB | |
Property History
| DATE: | EVENT: | PRICE: | SOURCE: |
|---|---|---|---|
| 4 Apr, 2018 | Sold | $545,000 | MRED MLS |
| 13 Feb, 2018 | Under contract | $559,000 | MRED MLS |
| — | Last price change | $589,000 | MRED MLS |
| 13 Jan, 2017 | Listed for sale | $697,000 | MRED MLS |
| 19 Mar, 2024 | Under contract | $0 | MRED MLS |
| 15 Mar, 2024 | Listed for sale | $0 | MRED MLS |
Room Specifics
Total Bedrooms: 4
Bedrooms Above Ground: 4
Bedrooms Below Ground: 0
Dimensions: —
Floor Type: Carpet
Dimensions: —
Floor Type: Carpet
Dimensions: —
Floor Type: Carpet
Full Bathrooms: 4
Bathroom Amenities: Separate Shower,Double Sink,No Tub
Bathroom in Basement: 0
Rooms: Eating Area,Recreation Room,Den,Play Room,Foyer
Basement Description: Partially Finished
Other Specifics
| 2.5 | |
| Concrete Perimeter | |
| Asphalt | |
| Patio, Dog Run, Storms/Screens | |
| Cul-De-Sac,Irregular Lot,Wooded | |
| 24X24X174X52X150X138 | |
| — | |
| Full | |
| Vaulted/Cathedral Ceilings, Skylight(s), Bar-Dry, Hardwood Floors, Second Floor Laundry, First Floor Full Bath | |
| Double Oven, Microwave, Dishwasher, Refrigerator, Disposal, Stainless Steel Appliance(s), Cooktop, Range Hood | |
| Not in DB | |
| Park, Pool, Curbs, Sidewalks, Street Lights, Street Paved | |
| — | |
| — | |
| Wood Burning |
Tax History
| Year | Property Taxes |
|---|---|
| 2018 | $12,197 |
Contact Agent
Nearby Similar Homes
Nearby Sold Comparables
Contact Agent
Listing Provided By
Berkshire Hathaway HomeServices Chicago












