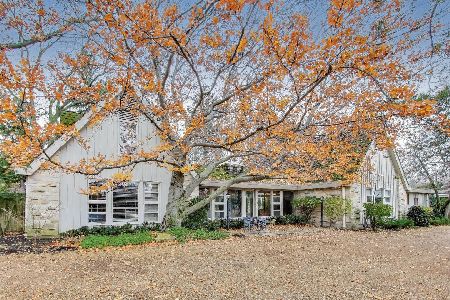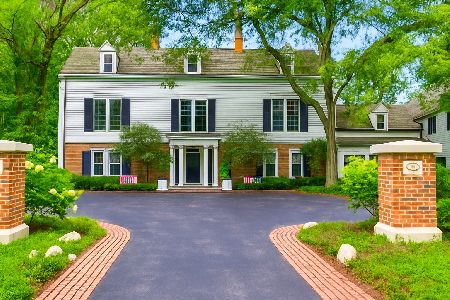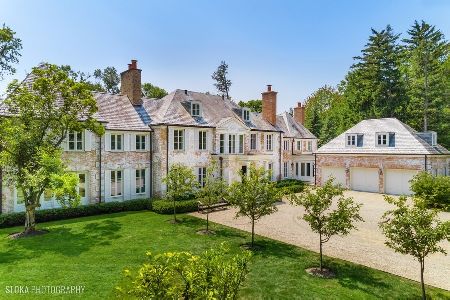1240 Hill Road, Winnetka, Illinois 60093
$2,360,000
|
Sold
|
|
| Status: | Closed |
| Sqft: | 5,354 |
| Cost/Sqft: | $448 |
| Beds: | 5 |
| Baths: | 5 |
| Year Built: | 1938 |
| Property Taxes: | $22,490 |
| Days On Market: | 243 |
| Lot Size: | 1,02 |
Description
Set on an acre of exquisitely landscaped grounds on iconic Hill Road, framed by mature trees and vibrant perennial gardens, this grand 5 bedroom, 4.1 bathrooms, Georgian estate masterfully blends timeless sophistication with modern luxury. Classic interiors and sweeping panoramic views create a serene backdrop for everyday living and elegant entertaining. Outside, abundant gardens reminiscent of the English countryside, a sparkling pool, expansive stone patios, and a delightful three-season screened porch provide an idyllic oasis for everyday fun and gatherings large and small. Step into a grand and gracious foyer, where a sweeping bridal staircase sets the tone for the refined interiors beyond. The elegant living room, anchored by a handsome gas fireplace, opens to a screened porch that invites seasonal outdoor enjoyment. Just beyond, a charming library offers a quiet retreat, while the dining room is perfectly suited for hosting memorable dinners. The heart of the home is a gourmet kitchen, outfitted with top-of-the-line appliances and custom cabinetry, which flows seamlessly into an inviting family room with a cozy wood burning fireplace and radiant heated floors throughout the two rooms. French doors lead out to a picturesque patio, offering stunning views of the pool and manicured grounds. A private office with its own en-suite bath provides exceptional flexibility, serving as an ideal guest suite or convenient first-floor bedroom. Upstairs, discover five well-appointed bedrooms, including a luxurious primary suite featuring a serene sitting area, a generous walk-in closet, and a spa-inspired bath complete with radiant heated floors. A second-floor laundry room adds to the home's thoughtful and functional design. Among the additional bedrooms, one boasts its own en-suite bath with a steam shower, while two others share a Jack-and-Jill bath- with individual vanities in the bedroom for privacy and convenience. The remodeled (2024) lower level with a gas log fireplace offers abundant space for recreation and relaxation, ideal for a home theater, game room, and/or casual lounge area. With its classic architectural details, contemporary updates, a 2 car attached garage, and breathtaking outdoor living spaces, this is a rare opportunity to own a truly exceptional home in an enchanting setting.
Property Specifics
| Single Family | |
| — | |
| — | |
| 1938 | |
| — | |
| — | |
| No | |
| 1.02 |
| Cook | |
| — | |
| — / Not Applicable | |
| — | |
| — | |
| — | |
| 12349801 | |
| 05291000390000 |
Nearby Schools
| NAME: | DISTRICT: | DISTANCE: | |
|---|---|---|---|
|
Grade School
Avoca West Elementary School |
37 | — | |
|
Middle School
Marie Murphy School |
37 | Not in DB | |
|
High School
New Trier Twp H.s. Northfield/wi |
203 | Not in DB | |
Property History
| DATE: | EVENT: | PRICE: | SOURCE: |
|---|---|---|---|
| 18 Jul, 2025 | Sold | $2,360,000 | MRED MLS |
| 27 May, 2025 | Under contract | $2,399,000 | MRED MLS |
| 18 May, 2025 | Listed for sale | $2,399,000 | MRED MLS |
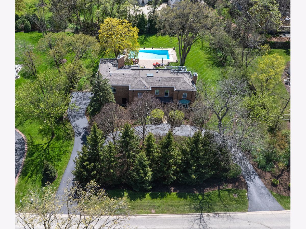
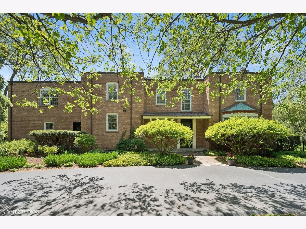
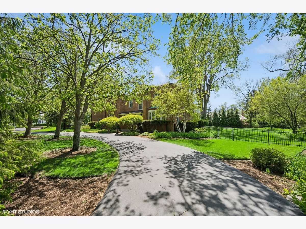
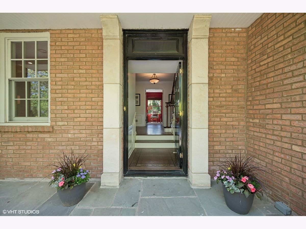
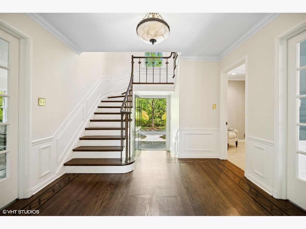
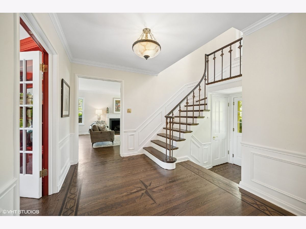
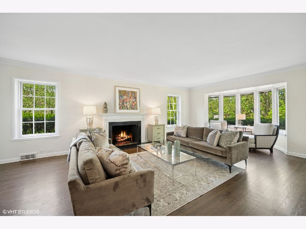
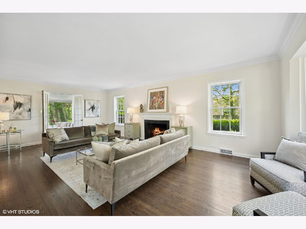
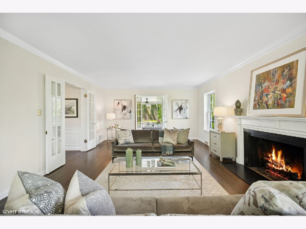
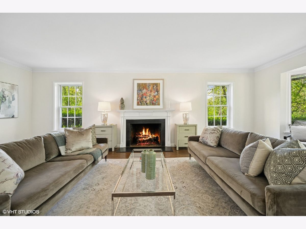
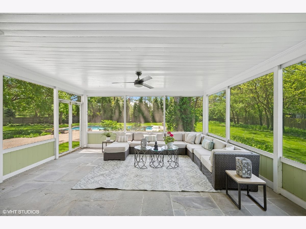
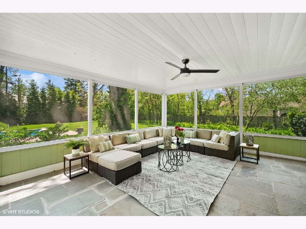
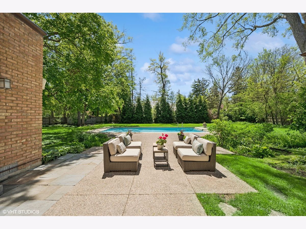
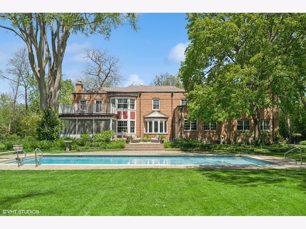
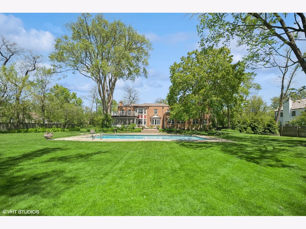
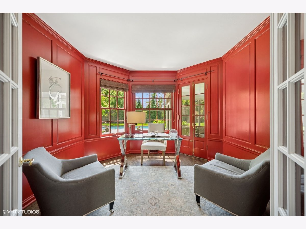
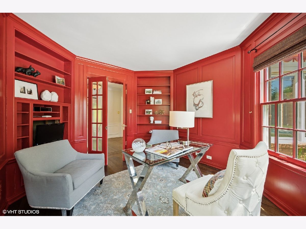
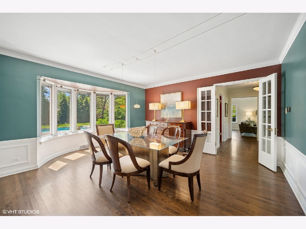
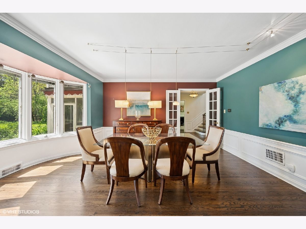
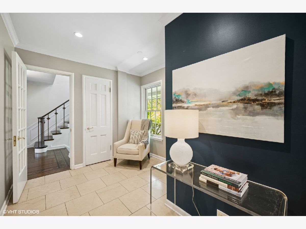
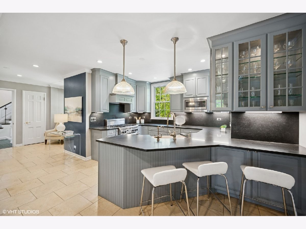
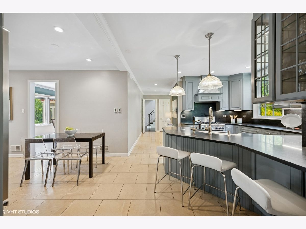
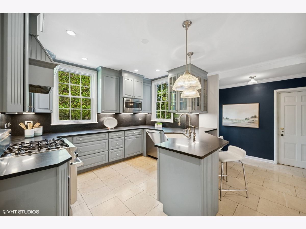
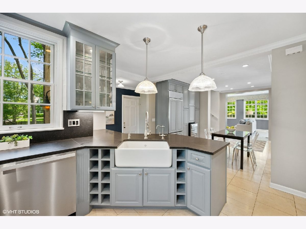
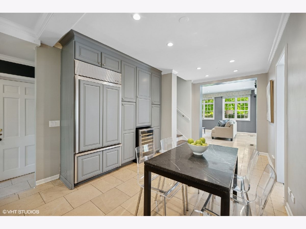
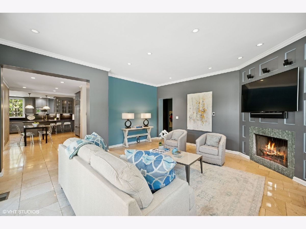
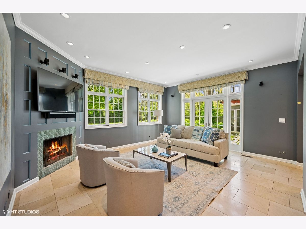
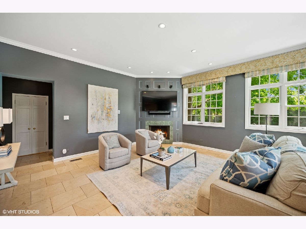
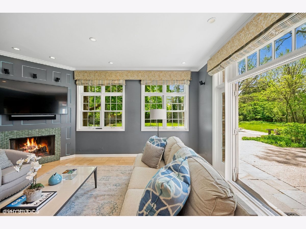
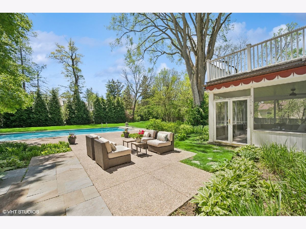
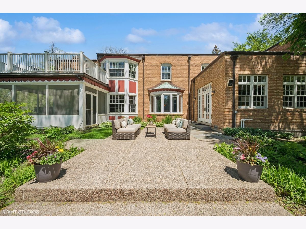
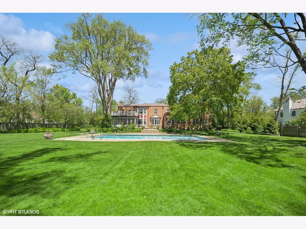
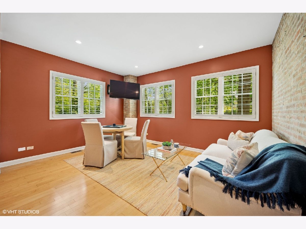
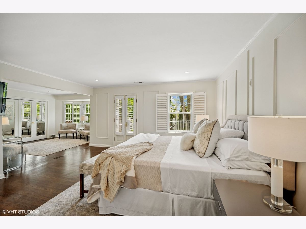
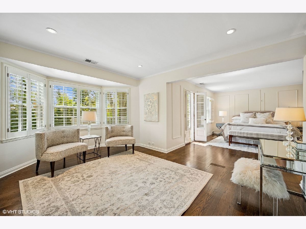
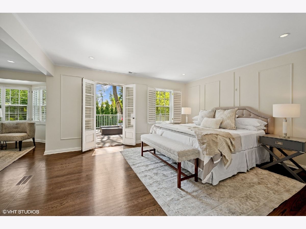
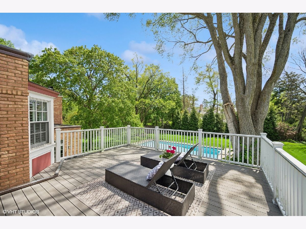
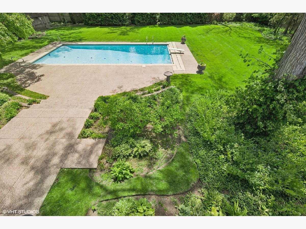
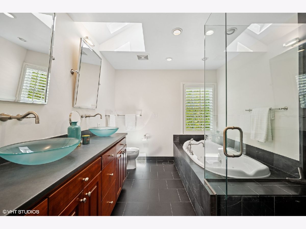
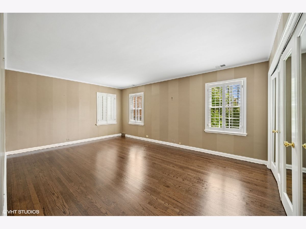
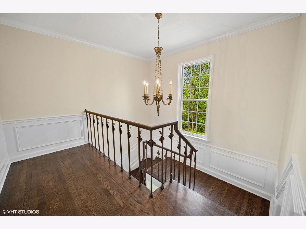
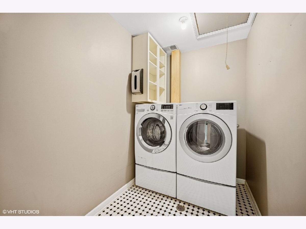

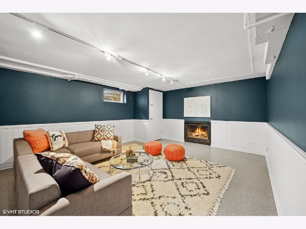
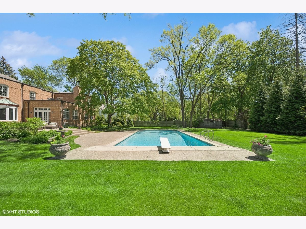
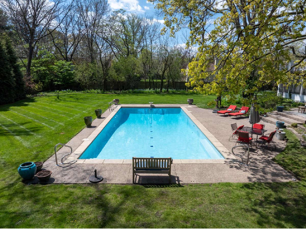
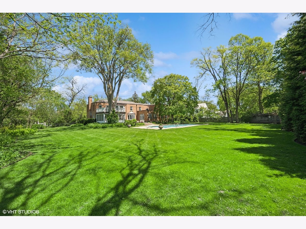
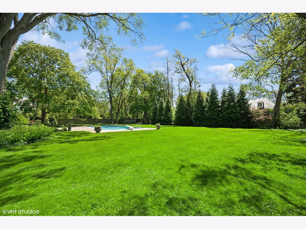
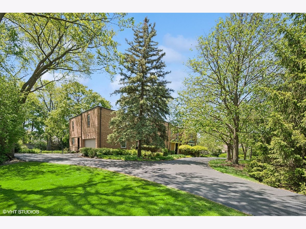
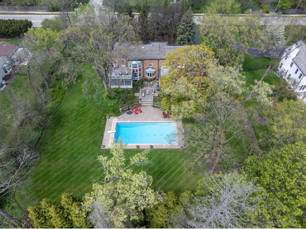
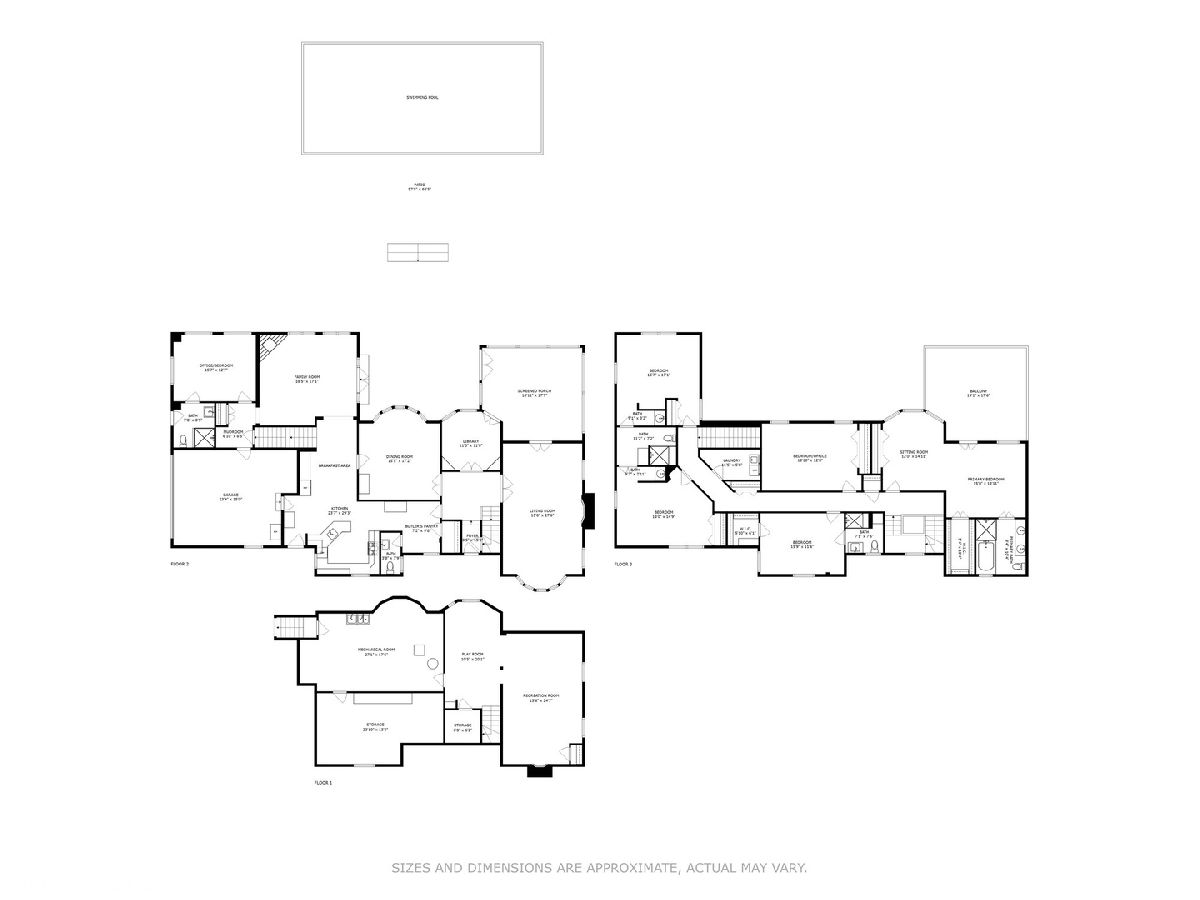
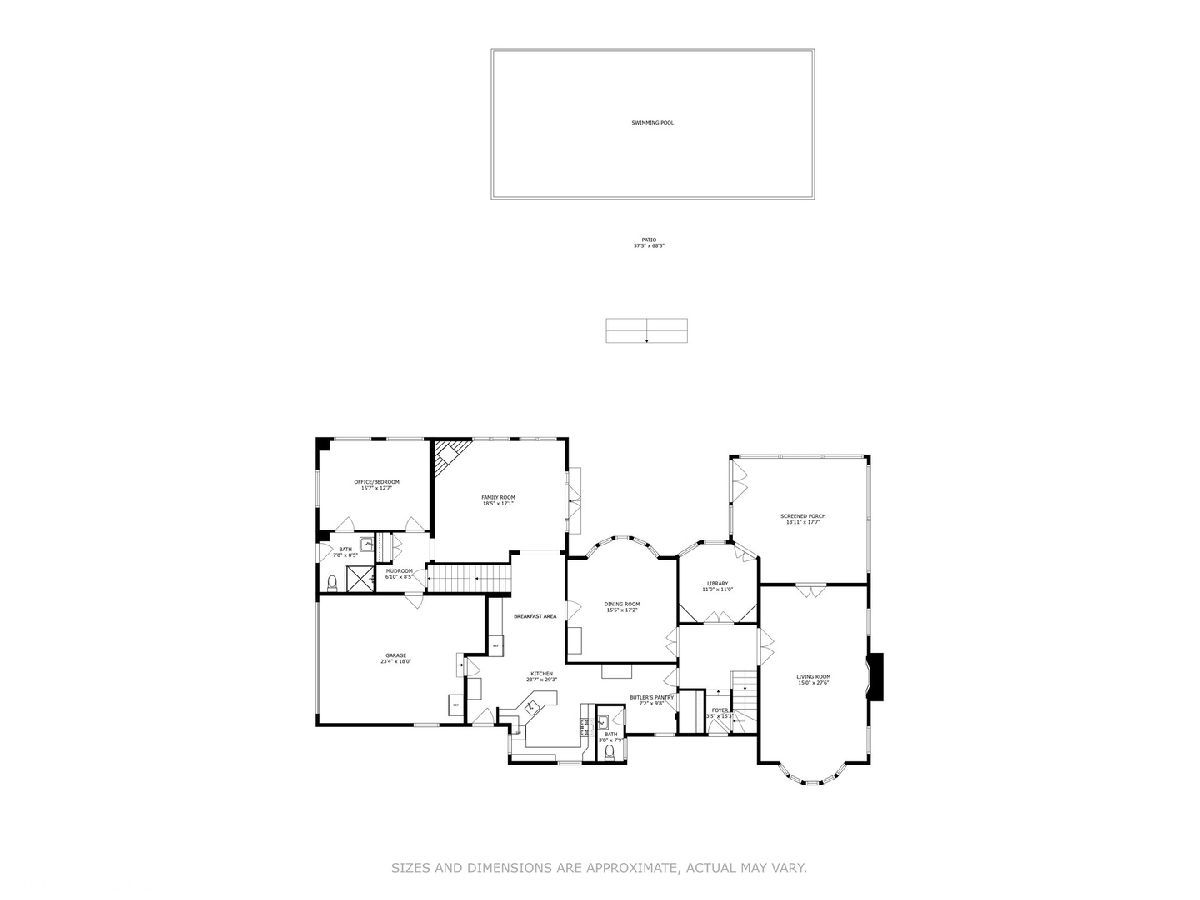
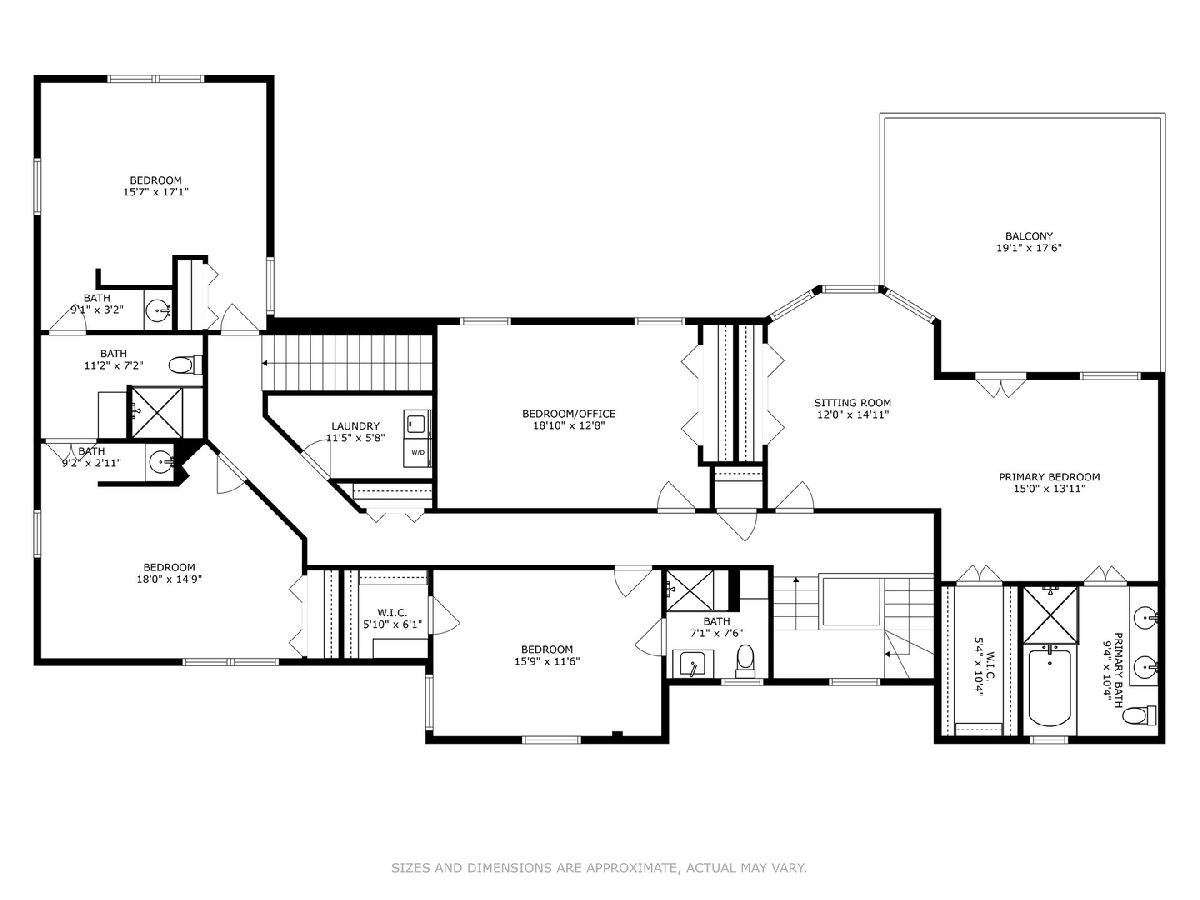
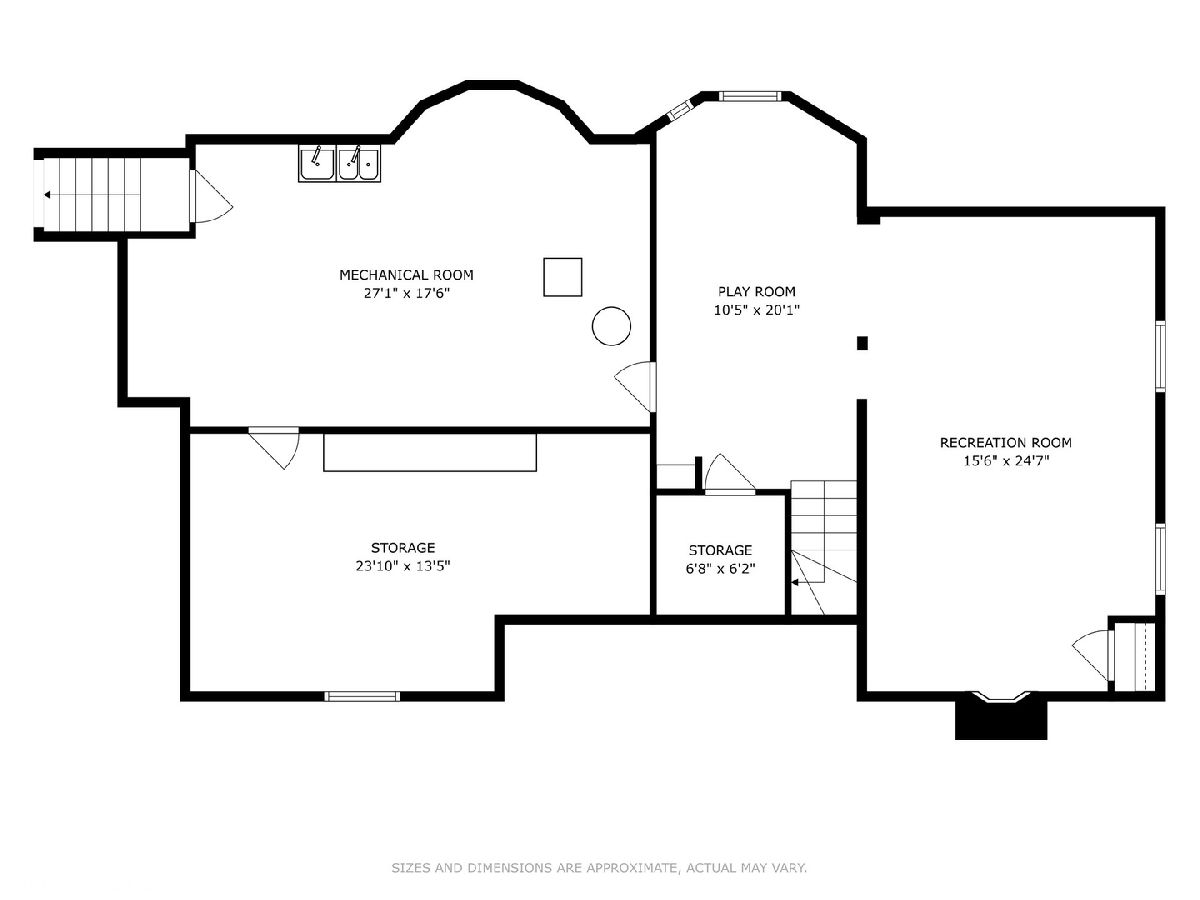
Room Specifics
Total Bedrooms: 5
Bedrooms Above Ground: 5
Bedrooms Below Ground: 0
Dimensions: —
Floor Type: —
Dimensions: —
Floor Type: —
Dimensions: —
Floor Type: —
Dimensions: —
Floor Type: —
Full Bathrooms: 5
Bathroom Amenities: Whirlpool,Separate Shower,Steam Shower,Double Sink
Bathroom in Basement: 0
Rooms: —
Basement Description: —
Other Specifics
| 2 | |
| — | |
| — | |
| — | |
| — | |
| 170 X 260 | |
| Pull Down Stair,Unfinished | |
| — | |
| — | |
| — | |
| Not in DB | |
| — | |
| — | |
| — | |
| — |
Tax History
| Year | Property Taxes |
|---|---|
| 2025 | $22,490 |
Contact Agent
Nearby Similar Homes
Nearby Sold Comparables
Contact Agent
Listing Provided By
Compass

