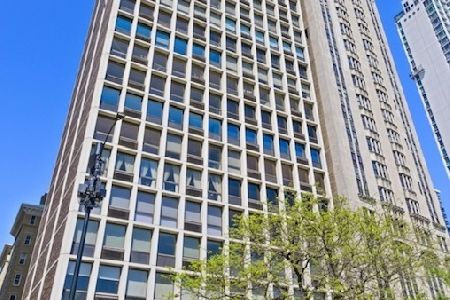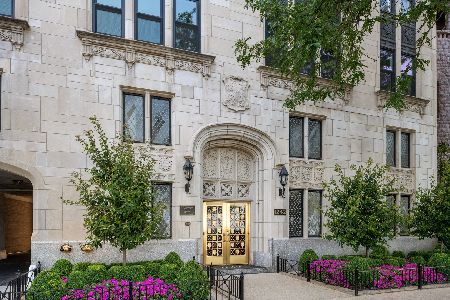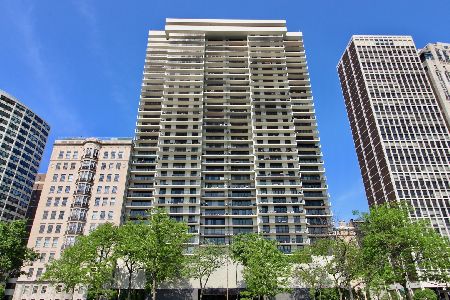1240 Lake Shore Drive, Near North Side, Chicago, Illinois 60610
$730,000
|
Sold
|
|
| Status: | Closed |
| Sqft: | 2,000 |
| Cost/Sqft: | $385 |
| Beds: | 3 |
| Baths: | 2 |
| Year Built: | 1970 |
| Property Taxes: | $12,191 |
| Days On Market: | 2171 |
| Lot Size: | 0,00 |
Description
Breathtaking unobstructed lake & city views located in the heart of the Gold Coast. Open chef's kitchen with stainless appliances, custom cabinets, lighting & quartz counter tops with a breakfast bar. Spacious bright living & dining area with lake views & three large bedrooms with west city views. In unit washer & dryer room. Hardwood floors throughout. The master bedroom has an ensuite bath and a custom walk-in closet. Building amenities include a 24-hour doorperson, exercise room, common rooftop deck with spectacular views & grilling area. Walk to Oak St. beach or down Michigan Avenue to shopping & restaurants. Located in the Ogden School district, near Latin School & Catherine Cook. There's parking available for two cars and an additional storage room. Only two unit per floor!
Property Specifics
| Condos/Townhomes | |
| 32 | |
| — | |
| 1970 | |
| None | |
| — | |
| Yes | |
| — |
| Cook | |
| — | |
| 1712 / Monthly | |
| Water,Insurance,Security,Doorman,TV/Cable,Exercise Facilities,Exterior Maintenance,Scavenger,Snow Removal | |
| Lake Michigan | |
| Public Sewer | |
| 10537191 | |
| 17031110091039 |
Nearby Schools
| NAME: | DISTRICT: | DISTANCE: | |
|---|---|---|---|
|
Grade School
Ogden International |
299 | — | |
|
Middle School
Ogden International |
299 | Not in DB | |
|
High School
Lincoln Park High School |
299 | Not in DB | |
Property History
| DATE: | EVENT: | PRICE: | SOURCE: |
|---|---|---|---|
| 30 Dec, 2013 | Sold | $525,000 | MRED MLS |
| 23 Aug, 2013 | Under contract | $595,000 | MRED MLS |
| — | Last price change | $620,000 | MRED MLS |
| 28 Jun, 2013 | Listed for sale | $689,000 | MRED MLS |
| 12 Dec, 2019 | Sold | $730,000 | MRED MLS |
| 5 Nov, 2019 | Under contract | $769,000 | MRED MLS |
| 3 Oct, 2019 | Listed for sale | $769,000 | MRED MLS |
Room Specifics
Total Bedrooms: 3
Bedrooms Above Ground: 3
Bedrooms Below Ground: 0
Dimensions: —
Floor Type: Hardwood
Dimensions: —
Floor Type: Hardwood
Full Bathrooms: 2
Bathroom Amenities: Double Sink
Bathroom in Basement: 0
Rooms: Foyer,Walk In Closet
Basement Description: None
Other Specifics
| 1 | |
| Concrete Perimeter | |
| Concrete | |
| Roof Deck, End Unit | |
| Landscaped | |
| COMMON | |
| — | |
| Full | |
| Hardwood Floors, Laundry Hook-Up in Unit, Storage, Built-in Features, Walk-In Closet(s) | |
| Range, Microwave, Dishwasher, Refrigerator, Washer, Dryer, Disposal, Stainless Steel Appliance(s), Range Hood | |
| Not in DB | |
| — | |
| — | |
| Bike Room/Bike Trails, Door Person, Coin Laundry, Elevator(s), Exercise Room, Storage, On Site Manager/Engineer, Party Room, Sundeck, Receiving Room, Security Door Lock(s) | |
| — |
Tax History
| Year | Property Taxes |
|---|---|
| 2013 | $7,548 |
| 2019 | $12,191 |
Contact Agent
Nearby Similar Homes
Nearby Sold Comparables
Contact Agent
Listing Provided By
@properties









