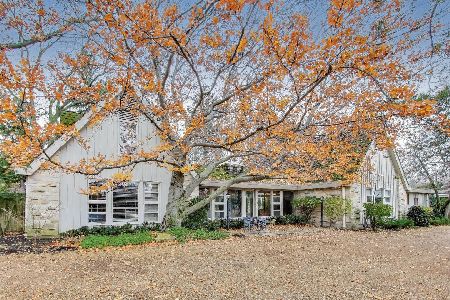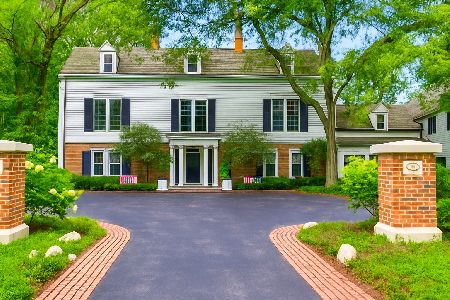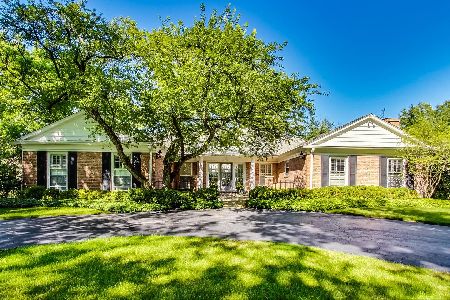1240 Lindenwood Drive, Winnetka, Illinois 60093
$1,085,000
|
Sold
|
|
| Status: | Closed |
| Sqft: | 0 |
| Cost/Sqft: | — |
| Beds: | 4 |
| Baths: | 5 |
| Year Built: | 1956 |
| Property Taxes: | $17,205 |
| Days On Market: | 2694 |
| Lot Size: | 0,50 |
Description
Gracious living in Winnetka at its best! This 4 bedroom, 3.2 bath home on 1/2 acre offers distinctive architectural details throughout,crown molding, hardwood floors, custom built-ins, wooden beams and unique doors & windows. The elegant, light-filled living room with wood burning fireplace leads to a formal dining room both overlooking the lush, expansive rear yard. An eat-in chef's kitchen features top line appliances, granite counters and island adjacent to a family room boasting a beamed, vaulted ceiling. The first floor is highlighted by a fabulous master suite with spa bath, walk-in closet, and lots of built-in storage. Another bedroom and ensuite bath, convenient mudroom and powder room complete this level. The second floor offers 2 more bedrooms, full bath and a bonus room (31'x13') with a great opportunity to add another master suite if desired. The lower level boasts a huge rec room and wet bar, large laundry room, half bath and plenty of storage. 2 car attached garage.
Property Specifics
| Single Family | |
| — | |
| — | |
| 1956 | |
| Full | |
| — | |
| No | |
| 0.5 |
| Cook | |
| — | |
| 0 / Not Applicable | |
| None | |
| Lake Michigan | |
| Public Sewer | |
| 10070115 | |
| 05203140090000 |
Nearby Schools
| NAME: | DISTRICT: | DISTANCE: | |
|---|---|---|---|
|
Grade School
Crow Island Elementary School |
36 | — | |
|
Middle School
Carleton W Washburne School |
36 | Not in DB | |
|
High School
New Trier Twp H.s. Northfield/wi |
203 | Not in DB | |
Property History
| DATE: | EVENT: | PRICE: | SOURCE: |
|---|---|---|---|
| 31 Jan, 2019 | Sold | $1,085,000 | MRED MLS |
| 28 Sep, 2018 | Under contract | $1,095,000 | MRED MLS |
| 3 Sep, 2018 | Listed for sale | $1,095,000 | MRED MLS |
Room Specifics
Total Bedrooms: 4
Bedrooms Above Ground: 4
Bedrooms Below Ground: 0
Dimensions: —
Floor Type: Carpet
Dimensions: —
Floor Type: Carpet
Dimensions: —
Floor Type: Carpet
Full Bathrooms: 5
Bathroom Amenities: Whirlpool,Separate Shower,Double Sink
Bathroom in Basement: 1
Rooms: Bonus Room,Eating Area,Foyer,Mud Room,Recreation Room,Storage,Walk In Closet
Basement Description: Finished
Other Specifics
| 2 | |
| Concrete Perimeter | |
| Concrete | |
| Patio | |
| Fenced Yard,Landscaped | |
| 112.11 X 200.89 X 111.6 X | |
| — | |
| Full | |
| Bar-Wet, Hardwood Floors, First Floor Bedroom, First Floor Full Bath | |
| Double Oven, Microwave, Dishwasher, Refrigerator, Washer, Dryer, Disposal, Trash Compactor, Cooktop | |
| Not in DB | |
| Street Lights, Street Paved | |
| — | |
| — | |
| Wood Burning |
Tax History
| Year | Property Taxes |
|---|---|
| 2019 | $17,205 |
Contact Agent
Nearby Similar Homes
Nearby Sold Comparables
Contact Agent
Listing Provided By
Coldwell Banker Residential









