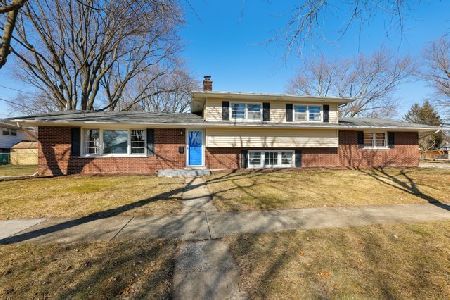1240 Olympus Drive, Naperville, Illinois 60540
$294,000
|
Sold
|
|
| Status: | Closed |
| Sqft: | 2,125 |
| Cost/Sqft: | $145 |
| Beds: | 4 |
| Baths: | 3 |
| Year Built: | 1966 |
| Property Taxes: | $6,504 |
| Days On Market: | 3507 |
| Lot Size: | 0,26 |
Description
Great curb-appeal & great location on a beautiful lot in Olympus Terrace. Conveniently located close to downtown Naperville in School District 203! Freshly painted neutral plus new carpeting. Beautiful family room on lower level with remodeled full bath. Impressive laundry room with cabinet storage. Improvements on the home include windows on lower level, professionally landscaped, sod, sprinkler system, concrete driveway and fence. This home has plenty of options for uses of additional rooms...extra bedrooms, den, computer room, etc. Large backyard has a wonderful paver patio for entertaining. Close to town, shopping and schools. YOU NEED TO SEE THIS HOME!
Property Specifics
| Single Family | |
| — | |
| — | |
| 1966 | |
| Partial | |
| — | |
| No | |
| 0.26 |
| Du Page | |
| Olympic Terrace | |
| 0 / Not Applicable | |
| None | |
| Public | |
| Public Sewer | |
| 09267869 | |
| 0830121009 |
Nearby Schools
| NAME: | DISTRICT: | DISTANCE: | |
|---|---|---|---|
|
Grade School
Elmwood Elementary School |
203 | — | |
|
Middle School
Lincoln Junior High School |
203 | Not in DB | |
|
High School
Naperville Central High School |
203 | Not in DB | |
Property History
| DATE: | EVENT: | PRICE: | SOURCE: |
|---|---|---|---|
| 3 Jul, 2013 | Sold | $283,220 | MRED MLS |
| 17 May, 2013 | Under contract | $300,000 | MRED MLS |
| — | Last price change | $315,000 | MRED MLS |
| 30 Apr, 2013 | Listed for sale | $315,000 | MRED MLS |
| 21 Dec, 2016 | Sold | $294,000 | MRED MLS |
| 15 Nov, 2016 | Under contract | $307,400 | MRED MLS |
| — | Last price change | $307,000 | MRED MLS |
| 24 Jun, 2016 | Listed for sale | $318,000 | MRED MLS |
Room Specifics
Total Bedrooms: 4
Bedrooms Above Ground: 4
Bedrooms Below Ground: 0
Dimensions: —
Floor Type: Carpet
Dimensions: —
Floor Type: Carpet
Dimensions: —
Floor Type: Carpet
Full Bathrooms: 3
Bathroom Amenities: —
Bathroom in Basement: 0
Rooms: Office,Bonus Room,Storage
Basement Description: Finished,Sub-Basement
Other Specifics
| 2 | |
| Concrete Perimeter | |
| Asphalt | |
| Brick Paver Patio | |
| Corner Lot | |
| 124X71X134X74 | |
| — | |
| Full | |
| Vaulted/Cathedral Ceilings, Wood Laminate Floors | |
| Range, Microwave, Dishwasher, Refrigerator, Disposal | |
| Not in DB | |
| Sidewalks, Street Lights, Street Paved | |
| — | |
| — | |
| — |
Tax History
| Year | Property Taxes |
|---|---|
| 2013 | $5,936 |
| 2016 | $6,504 |
Contact Agent
Nearby Sold Comparables
Contact Agent
Listing Provided By
john greene, Realtor





