1240 Swainwood Drive, Glenview, Illinois 60025
$1,699,900
|
Sold
|
|
| Status: | Closed |
| Sqft: | 4,301 |
| Cost/Sqft: | $372 |
| Beds: | 5 |
| Baths: | 4 |
| Year Built: | 1949 |
| Property Taxes: | $15,721 |
| Days On Market: | 1359 |
| Lot Size: | 0,36 |
Description
HIGHLY SOUGHT AFTER SWAINWOOD. "WALK TO EVERYTHING" DREAM LOCATION! CLASSIC, PICTURESQUE UPDATED & EXPANDED CAPE COD WITH OPEN, FLOWING & FLOOR PLAN. SET ON SPECTACULAR WOODED 1/3+ ACRE. Spacious, sun-filled Living Room features beautiful bow window and fireplace with exquisite marble mantle. Living Room flows to Dining Room overlooking gorgeous, professionally landscaped yard. Charming Office makes work a pleasure with separate exterior entrance and access to brick paver patio and yard. Updated Cook's Kitchen features island & counter with seating and large eating area opening to Family Room. First Floor En-Suite Bedroom currently being used as 2nd Office. Great for guests, in-law arrangement or den. Second Floor features 4 large, spacious bedrooms including Primary Suite boasting bright, deluxe, luxurious, spa-like bath and sun deck overlooking gorgeous yard. Second full bath with double sinks & skylight. Finished Rec Room in Basement. Top-rated, award winning schools. Around the bend from Roosevelt Pool, Park & Tennis Courts. Walk to Train, Dairy Bar, Library, Town & The Glen.
Property Specifics
| Single Family | |
| — | |
| — | |
| 1949 | |
| — | |
| — | |
| No | |
| 0.36 |
| Cook | |
| Swainwood | |
| 0 / Not Applicable | |
| — | |
| — | |
| — | |
| 11389512 | |
| 04351000260000 |
Nearby Schools
| NAME: | DISTRICT: | DISTANCE: | |
|---|---|---|---|
|
Grade School
Lyon Elementary School |
34 | — | |
|
Middle School
Springman Middle School |
34 | Not in DB | |
|
High School
Glenbrook South High School |
225 | Not in DB | |
Property History
| DATE: | EVENT: | PRICE: | SOURCE: |
|---|---|---|---|
| 16 May, 2011 | Sold | $790,000 | MRED MLS |
| 7 Mar, 2011 | Under contract | $825,000 | MRED MLS |
| — | Last price change | $895,000 | MRED MLS |
| 19 Oct, 2010 | Listed for sale | $939,000 | MRED MLS |
| 13 Jun, 2022 | Sold | $1,699,900 | MRED MLS |
| 2 May, 2022 | Under contract | $1,599,000 | MRED MLS |
| 29 Apr, 2022 | Listed for sale | $1,599,000 | MRED MLS |
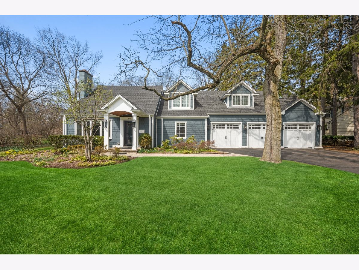



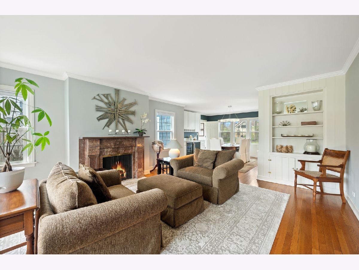
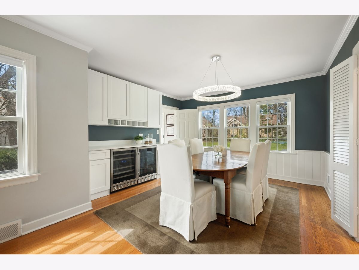
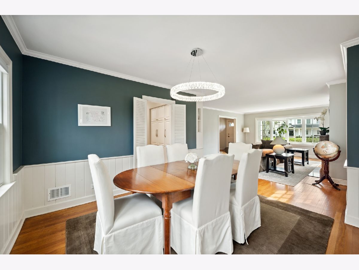
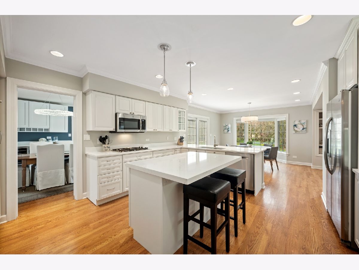
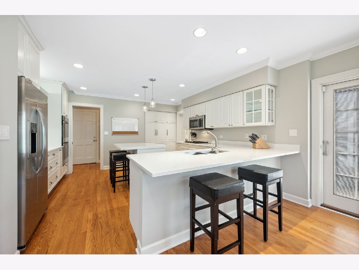
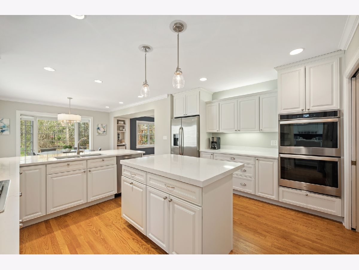
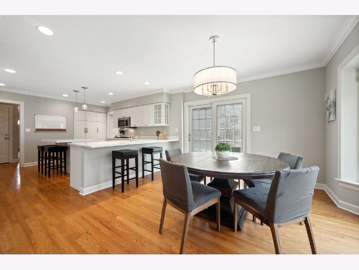
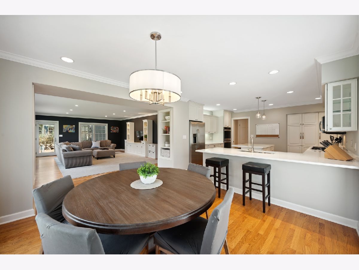
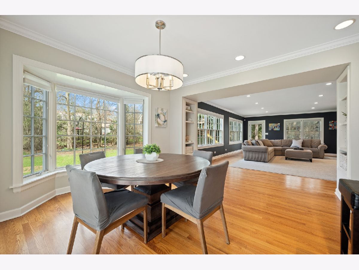
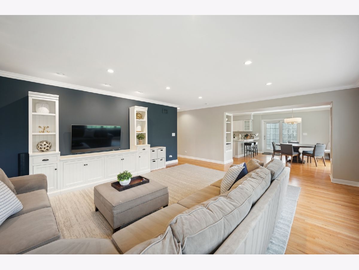
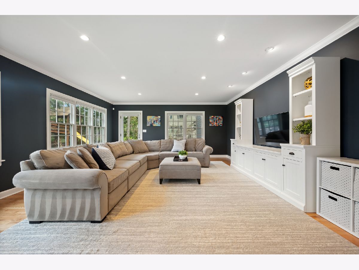
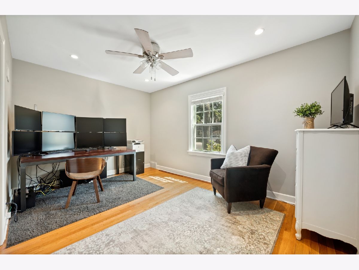
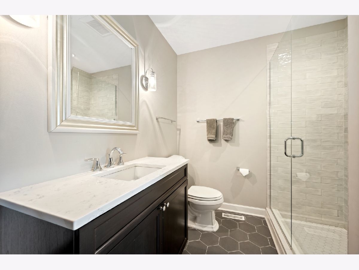
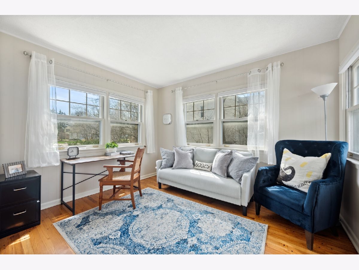
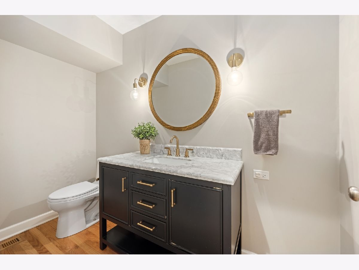
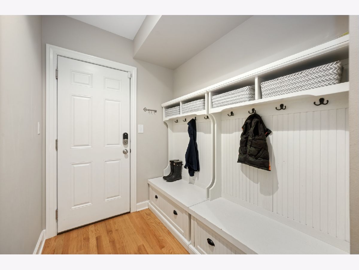
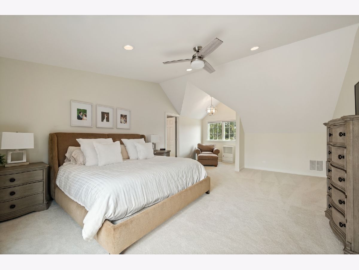
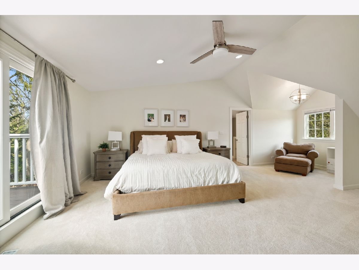
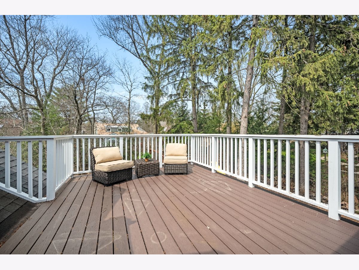
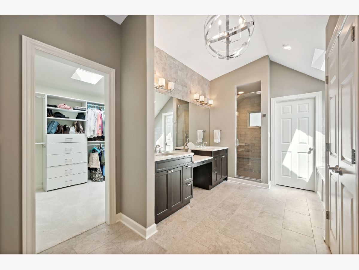
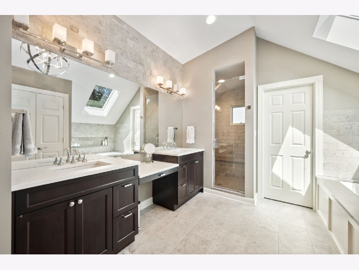
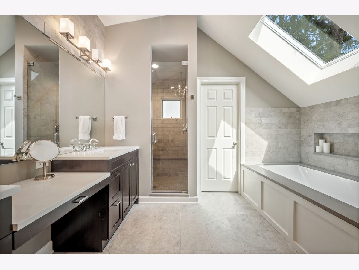
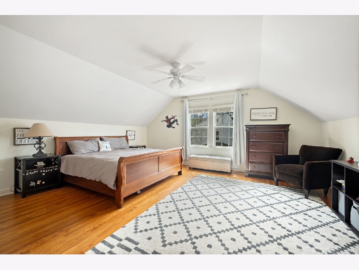
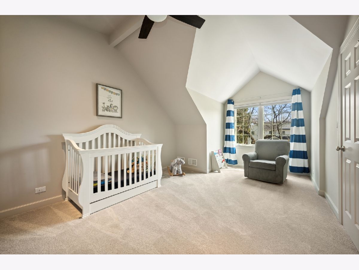
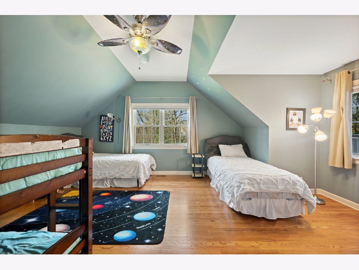
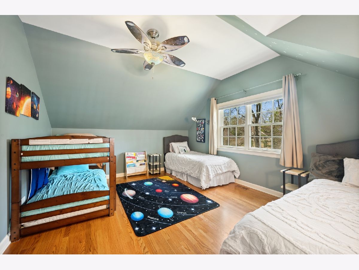
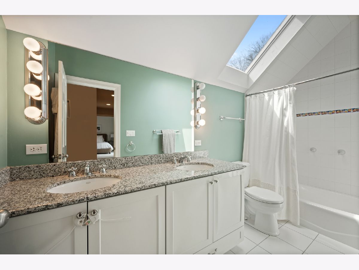
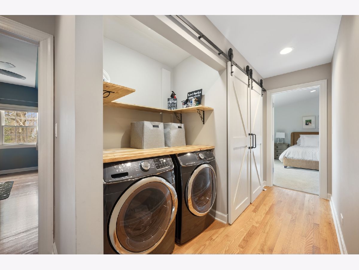
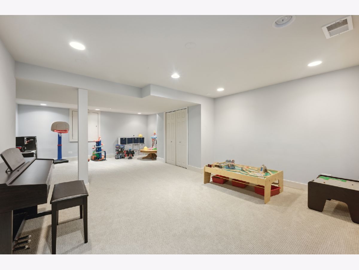
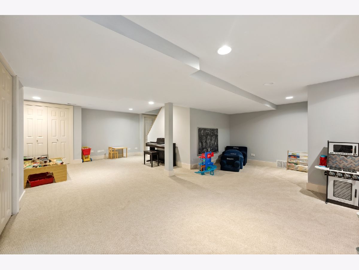
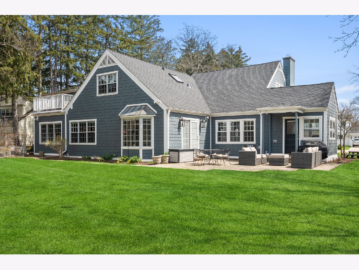
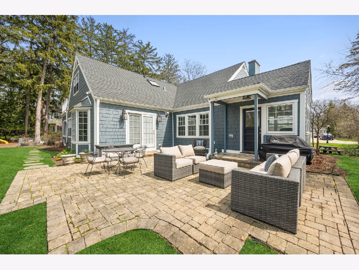
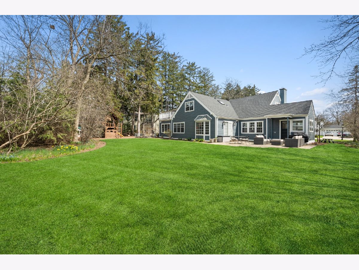
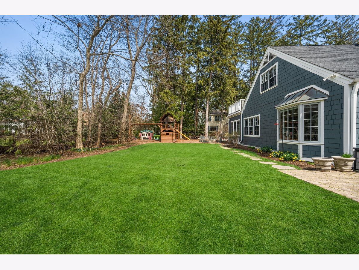
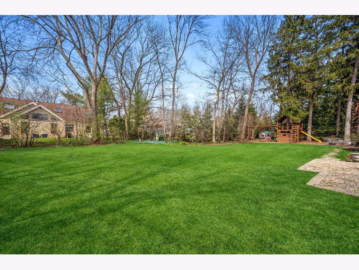
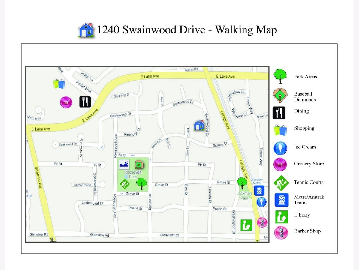
Room Specifics
Total Bedrooms: 5
Bedrooms Above Ground: 5
Bedrooms Below Ground: 0
Dimensions: —
Floor Type: —
Dimensions: —
Floor Type: —
Dimensions: —
Floor Type: —
Dimensions: —
Floor Type: —
Full Bathrooms: 4
Bathroom Amenities: Separate Shower,Double Sink
Bathroom in Basement: 0
Rooms: —
Basement Description: Partially Finished,Crawl
Other Specifics
| 3 | |
| — | |
| — | |
| — | |
| — | |
| 124 X 150 X 57 X 30 X 62 X | |
| — | |
| — | |
| — | |
| — | |
| Not in DB | |
| — | |
| — | |
| — | |
| — |
Tax History
| Year | Property Taxes |
|---|---|
| 2011 | $11,037 |
| 2022 | $15,721 |
Contact Agent
Nearby Sold Comparables
Contact Agent
Listing Provided By
Compass





