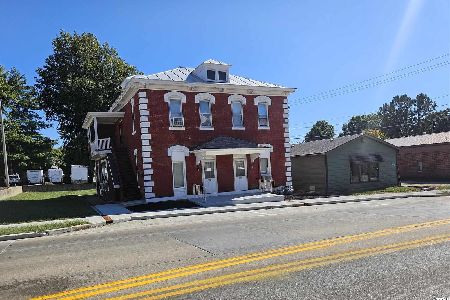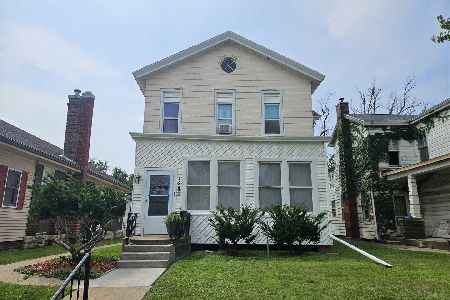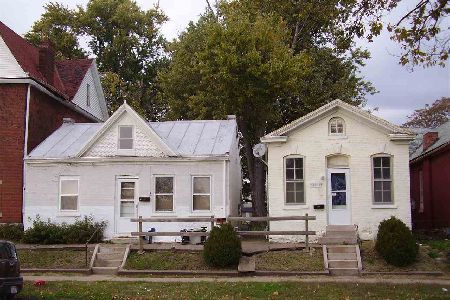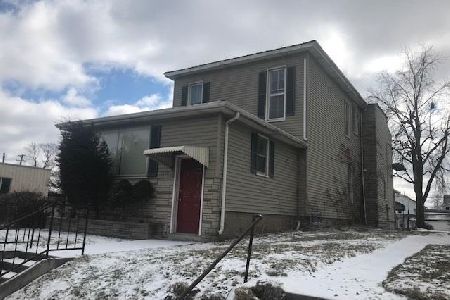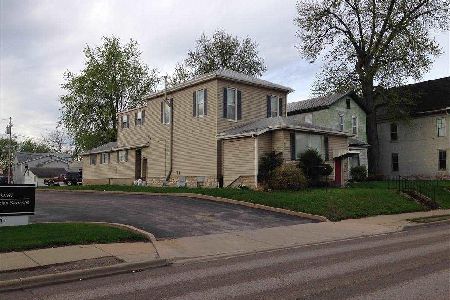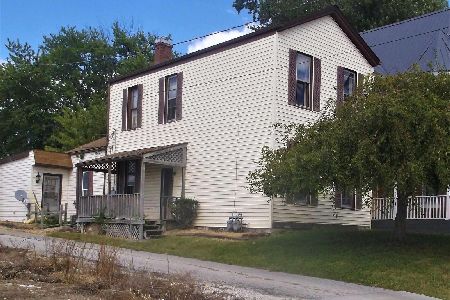1240 Vermont, Quincy, Illinois 62301
$53,000
|
Sold
|
|
| Status: | Closed |
| Sqft: | 0 |
| Cost/Sqft: | — |
| Beds: | 3 |
| Baths: | 2 |
| Year Built: | — |
| Property Taxes: | $1,049 |
| Days On Market: | 4202 |
| Lot Size: | 0,17 |
Description
Unit #1-main level includes: enclosed porch, DR, LR, sun room/dinette, kitchen, bedroom, laundry room, & bath (enter from east side or rear doorways). Unit #2-second floor includes: LR/DR combo, kitchen, 2 bedroom, bath, & enclosed porch (enter @ front door interior staircase or outside rear stairway.) Easily converted back to single family. Updates since 2014: new windows (most areas) both bathrooms, 2nd floor kitchen freshly painted & flooring (except hardwood 1st floor). "Other" exterior is slate., Stove included, Refrigerator included
Property Specifics
| Multi-unit | |
| — | |
| — | |
| — | |
| — | |
| — | |
| No | |
| 0.17 |
| Adams | |
| — | |
| — / — | |
| — | |
| — | |
| — | |
| 12245237 | |
| 23-1-1396-000-00 |
Nearby Schools
| NAME: | DISTRICT: | DISTANCE: | |
|---|---|---|---|
|
Grade School
(former) Madison |
— | ||
|
High School
Quincy |
Not in DB | ||
Property History
| DATE: | EVENT: | PRICE: | SOURCE: |
|---|---|---|---|
| 19 Dec, 2014 | Sold | $53,000 | MRED MLS |
| — | Last price change | $62,900 | MRED MLS |
| 18 Aug, 2014 | Listed for sale | $69,900 | MRED MLS |
| 4 Oct, 2024 | Sold | $125,000 | MRED MLS |
| — | Last price change | $149,000 | MRED MLS |
| 29 Jul, 2024 | Listed for sale | $149,000 | MRED MLS |
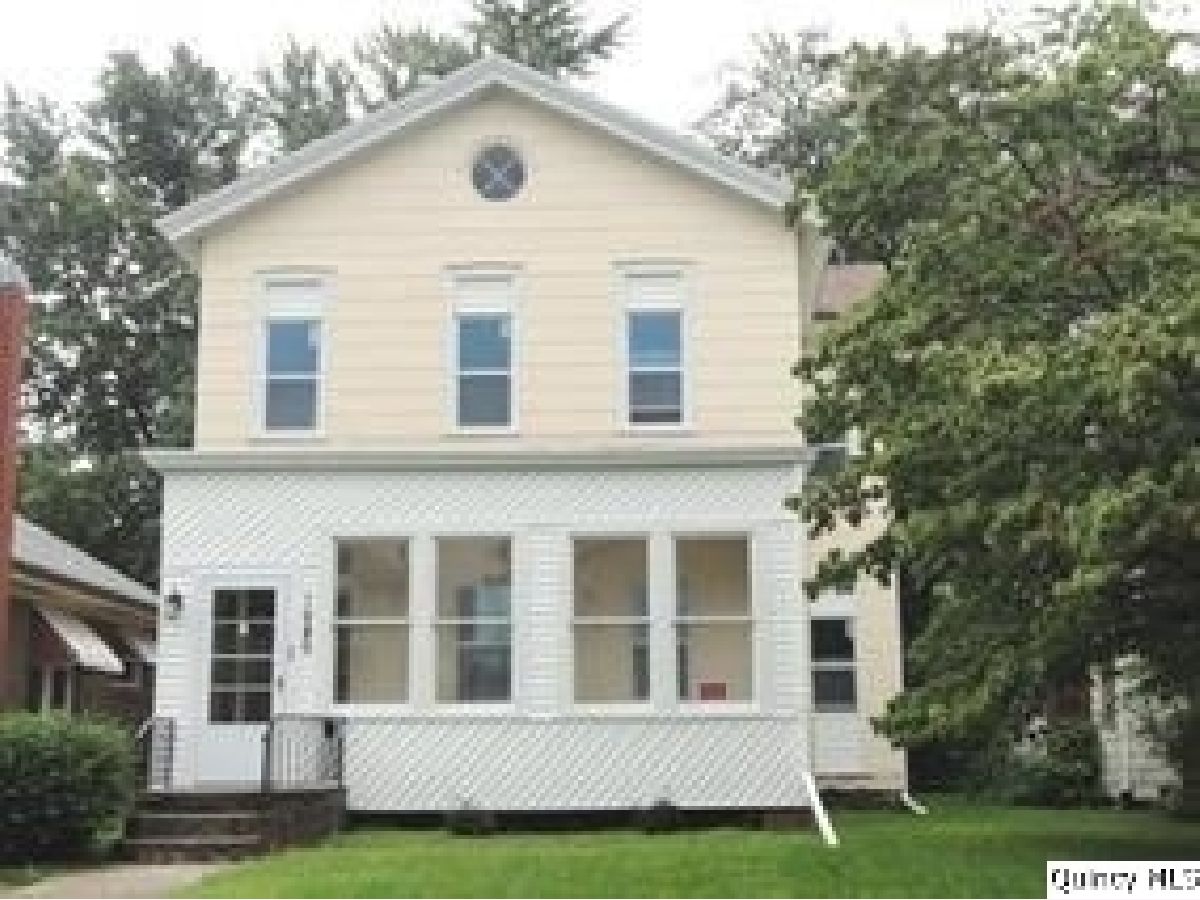
Room Specifics
Total Bedrooms: 3
Bedrooms Above Ground: 3
Bedrooms Below Ground: 0
Dimensions: —
Floor Type: —
Dimensions: —
Floor Type: —
Full Bathrooms: 0
Bathroom Amenities: —
Bathroom in Basement: —
Rooms: —
Basement Description: —
Other Specifics
| 2 | |
| — | |
| — | |
| — | |
| — | |
| 40X188 | |
| — | |
| — | |
| — | |
| — | |
| Not in DB | |
| — | |
| — | |
| — | |
| — |
Tax History
| Year | Property Taxes |
|---|---|
| 2014 | $1,049 |
| 2024 | $2,171 |
Contact Agent
Nearby Sold Comparables
Contact Agent
Listing Provided By
Davis & Associates Inc., REALTORS

