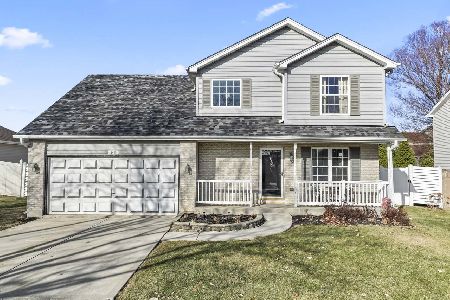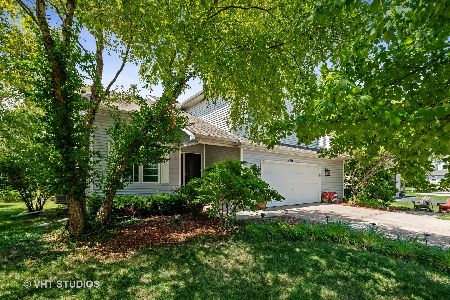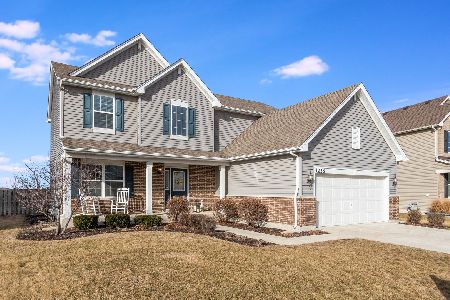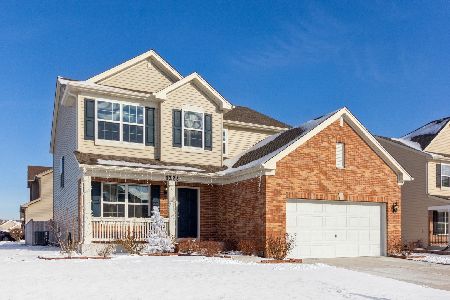1240 Wildflower Circle, Shorewood, Illinois 60404
$305,000
|
Sold
|
|
| Status: | Closed |
| Sqft: | 2,797 |
| Cost/Sqft: | $110 |
| Beds: | 4 |
| Baths: | 3 |
| Year Built: | 2017 |
| Property Taxes: | $8,142 |
| Days On Market: | 2200 |
| Lot Size: | 0,23 |
Description
Abundance of light and space highlights this newer 2017 construction home with great curb appeal. So many desirable features here: 2-story Foyer and 9 ft ceilings on the main level. Formal Living / Dining Room. Fully equipped, big Kitchen features an island, plenty of counter and cabinet space plus generous room for a table. Enjoy peaceful views of vast corn field in the backyard, so quiet and relaxing. Cozy up to a wood burning fireplace in wonderful Family Room. Entire 2nd floor is an oversized Master Suite featuring Master Bath with double sink vanity, shower and a soaking tub, deep walk-in closet, and more amazing views of the field. 3rd Floor has 3 additional bedrooms and a full bath. Unfinished, dry basement plus crawlspace has many possibilities. Separate laundry room with a sink. Attached 2-car garage. The home is conveniently located, close to superstores: Mariano's, Walmart, Target, Home Depot and more. Easy access to 55 Hwy. Your search is over. WELCOME HOME!
Property Specifics
| Single Family | |
| — | |
| Tri-Level | |
| 2017 | |
| Partial | |
| — | |
| No | |
| 0.23 |
| Will | |
| Fields Of Shorewood | |
| 395 / Annual | |
| None | |
| Public | |
| Public Sewer | |
| 10606094 | |
| 0506054050060000 |
Nearby Schools
| NAME: | DISTRICT: | DISTANCE: | |
|---|---|---|---|
|
High School
Joliet West High School |
204 | Not in DB | |
Property History
| DATE: | EVENT: | PRICE: | SOURCE: |
|---|---|---|---|
| 9 Apr, 2020 | Sold | $305,000 | MRED MLS |
| 4 Feb, 2020 | Under contract | $307,450 | MRED MLS |
| 9 Jan, 2020 | Listed for sale | $307,450 | MRED MLS |
Room Specifics
Total Bedrooms: 4
Bedrooms Above Ground: 4
Bedrooms Below Ground: 0
Dimensions: —
Floor Type: Carpet
Dimensions: —
Floor Type: Carpet
Dimensions: —
Floor Type: Carpet
Full Bathrooms: 3
Bathroom Amenities: Separate Shower,Double Sink
Bathroom in Basement: 0
Rooms: Eating Area,Recreation Room,Foyer,Walk In Closet
Basement Description: Unfinished,Crawl
Other Specifics
| 2 | |
| Concrete Perimeter | |
| Concrete | |
| Storms/Screens | |
| — | |
| 74X126 | |
| Unfinished | |
| Full | |
| Walk-In Closet(s) | |
| Range, Microwave, Dishwasher, Refrigerator, Washer, Dryer, Water Softener Owned | |
| Not in DB | |
| Lake, Curbs, Sidewalks, Street Paved | |
| — | |
| — | |
| Wood Burning, Gas Starter |
Tax History
| Year | Property Taxes |
|---|---|
| 2020 | $8,142 |
Contact Agent
Nearby Similar Homes
Nearby Sold Comparables
Contact Agent
Listing Provided By
Baird & Warner









