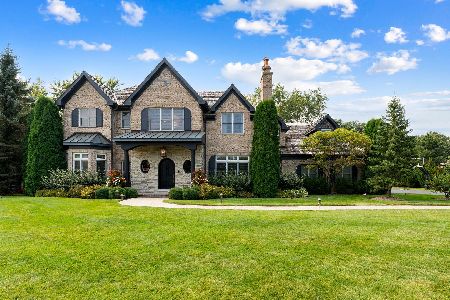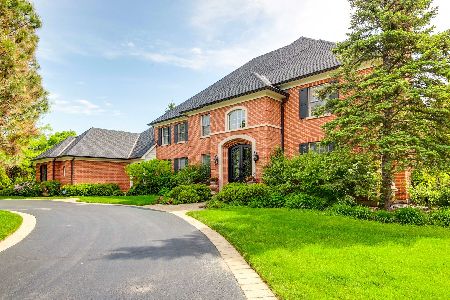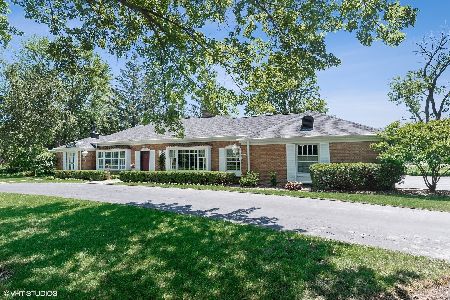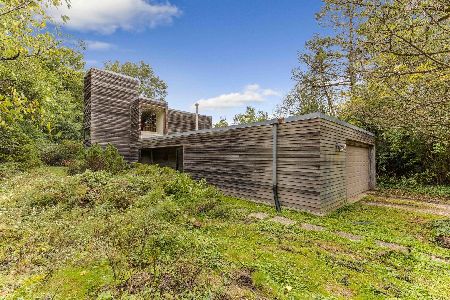1240 Winwood Drive, Lake Forest, Illinois 60045
$1,550,000
|
Sold
|
|
| Status: | Closed |
| Sqft: | 6,672 |
| Cost/Sqft: | $240 |
| Beds: | 5 |
| Baths: | 8 |
| Year Built: | 2008 |
| Property Taxes: | $40,469 |
| Days On Market: | 1792 |
| Lot Size: | 0,00 |
Description
Solid newer construction with a nod to old world craftmanship found at the end of a quite road in sought after Lake Forest. 5 bedroom, 6.2 bath. Privacy and land are abundant on this cul-de-sac corner lot sprawling over appx 1.4 acres. Upon entering this limestone and brick, classically symmetric home, you will be greeted with a bridal staircase, soaring 12-foot coffered ceilings, wainscoting and triple crown moldings. The open floorplan offers flexible space and well-appointed rooms that adjust to your lifestyle. With expansive square footage and bedrooms all ensuite, this is a rare opportunity for casual, yet elegant living at its finest in a state-of-the-art Control 4 Smart Home. The sophisticated library, dining room, & family room feature stunning mahogany woodwork, extensive built-ins, & fantastic space for original artwork. The gourmet kitchen boasts a large center island, top-of-the-line SubZero appliances, under counter refrigerator drawers and an eat-in area for memorable family meals. Natural light shines throughout: oversized windows funnel in the sunshine inside, while outside, the screened in sunroom provides additional entertainment space and plenty of fresh air. Head upstairs. The custom primary suite is a true oasis with an oversized walk-in closet / dressing room, all marble bath, separate vanities and large steam shower. Enjoy the appx 20 x 17 private rooftop terrace overlooking mature landscape in the summer or cozy-up to the fireplace in the winter. Rounding out the second floor you will find large bedrooms, bonus room options, a laundry room and plenty of storage. The fully finished lower-level features 9-foot ceilings, fireplace, large wet bar, wine cellar, rec room, full bath and additional home gym/bedroom/office options. Exquisite finishes throughout with quality at the forefront: inlaid hardwood floors, 5 granite fireplaces, heated 3-car attached garage, 2 laundry rooms, attic storage, 2 staircases and Keyth security systems are just the beginning of the endless list. 1240 Winwood is professionally landscaped with stunning stone walkways and patio areas. Taxes have been successfully appealed, ask for details. Steps from your back door you will find the walking trails of Middlefork Savannah, Elawa Farm and the Knollwood Club Country Club. Enjoy all Lake Forest has to offer with award-winning schools, Historic Downtown and Lake Forest Beach!
Property Specifics
| Single Family | |
| — | |
| Cape Cod | |
| 2008 | |
| Full | |
| — | |
| No | |
| — |
| Lake | |
| — | |
| — / Not Applicable | |
| None | |
| Lake Michigan | |
| Septic-Private | |
| 11002057 | |
| 12301030060000 |
Nearby Schools
| NAME: | DISTRICT: | DISTANCE: | |
|---|---|---|---|
|
Grade School
Everett Elementary School |
67 | — | |
|
Middle School
Deer Path Middle School |
67 | Not in DB | |
Property History
| DATE: | EVENT: | PRICE: | SOURCE: |
|---|---|---|---|
| 12 Aug, 2010 | Sold | $1,700,000 | MRED MLS |
| 21 Jun, 2010 | Under contract | $1,975,000 | MRED MLS |
| 25 May, 2010 | Listed for sale | $1,975,000 | MRED MLS |
| 8 Jun, 2021 | Sold | $1,550,000 | MRED MLS |
| 20 Mar, 2021 | Under contract | $1,599,000 | MRED MLS |
| 2 Mar, 2021 | Listed for sale | $1,599,000 | MRED MLS |
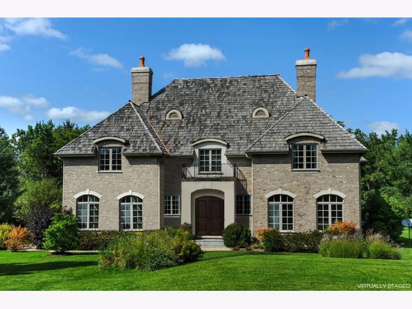
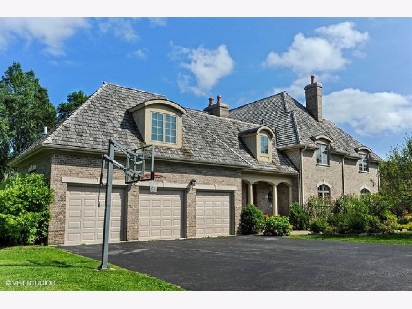
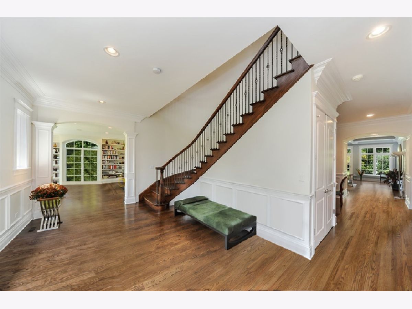
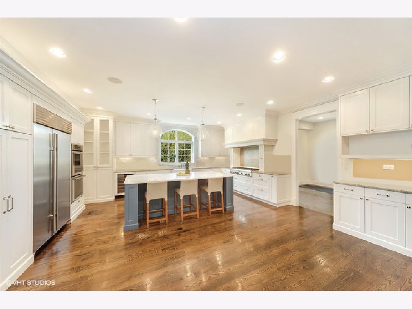
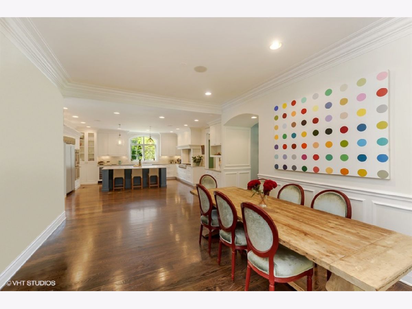
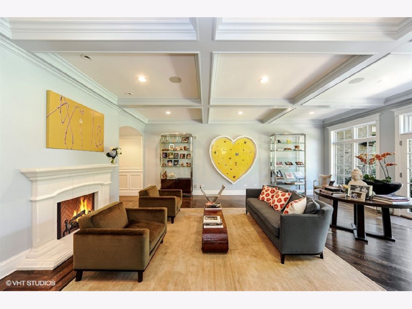
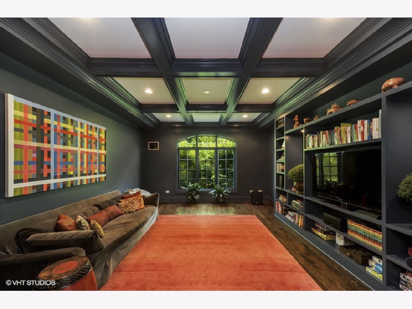
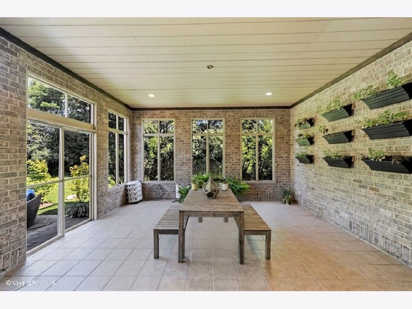
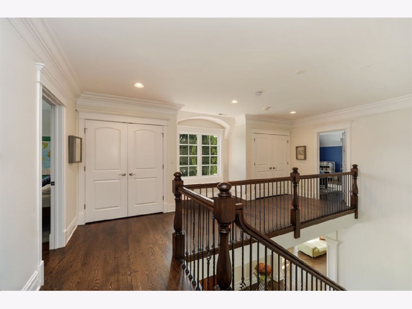
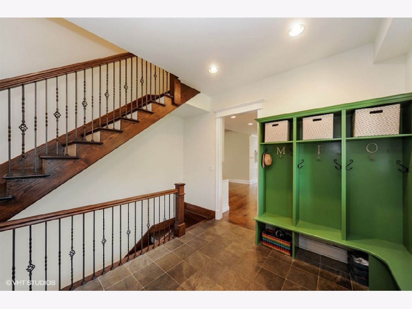
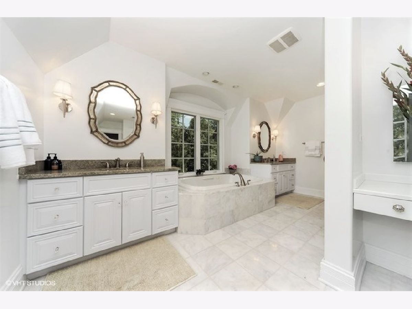
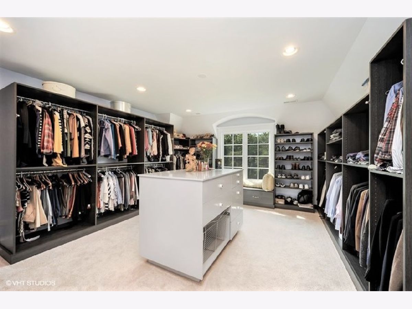
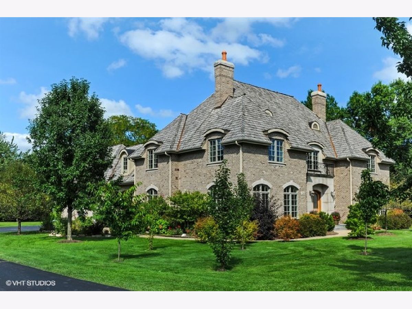
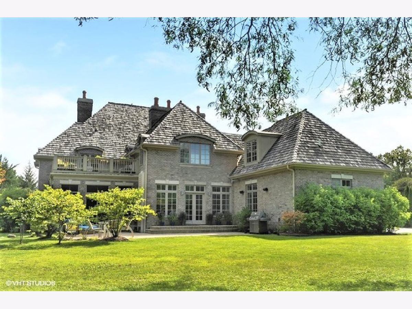
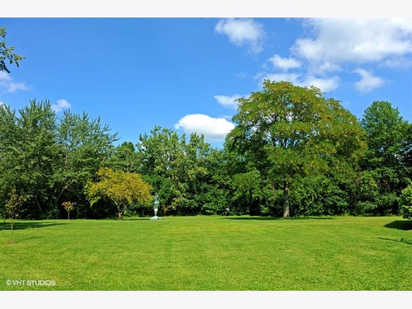
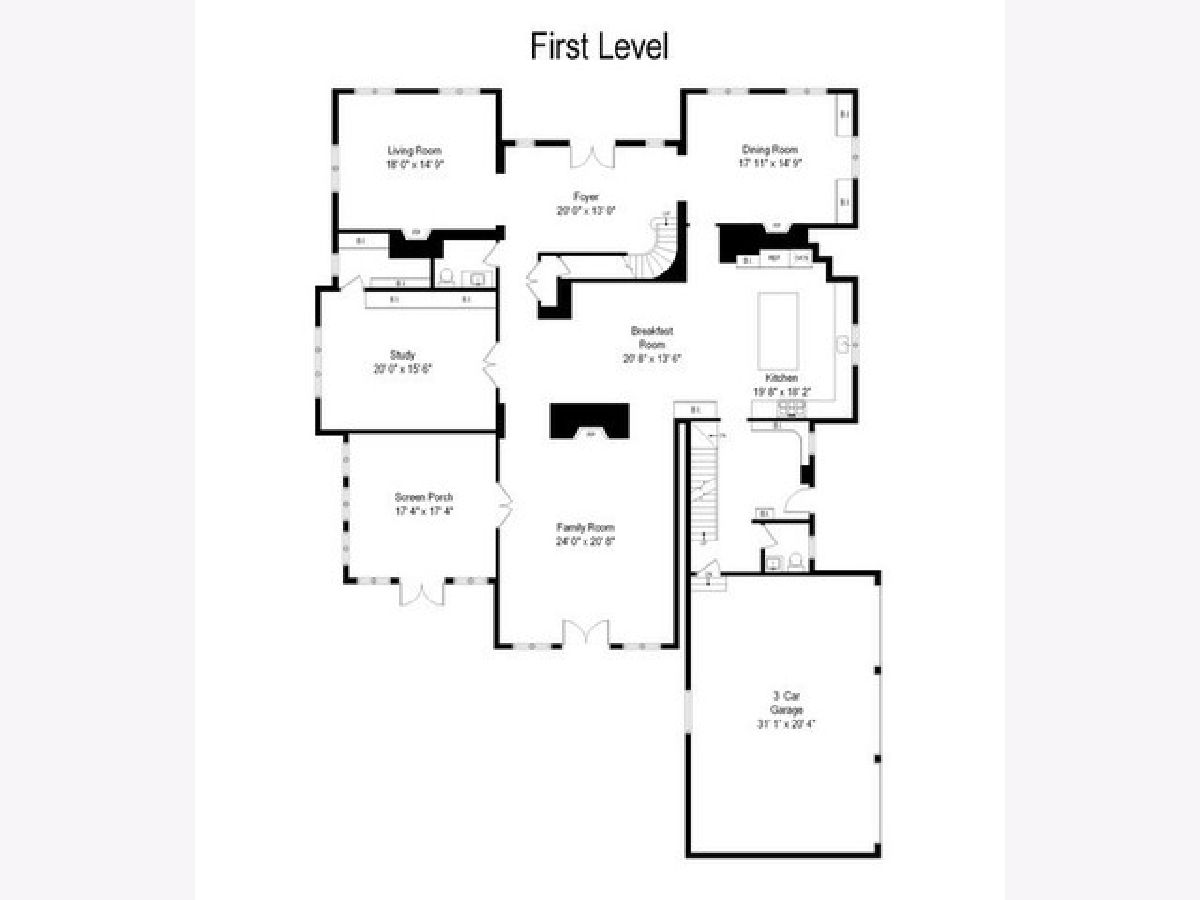
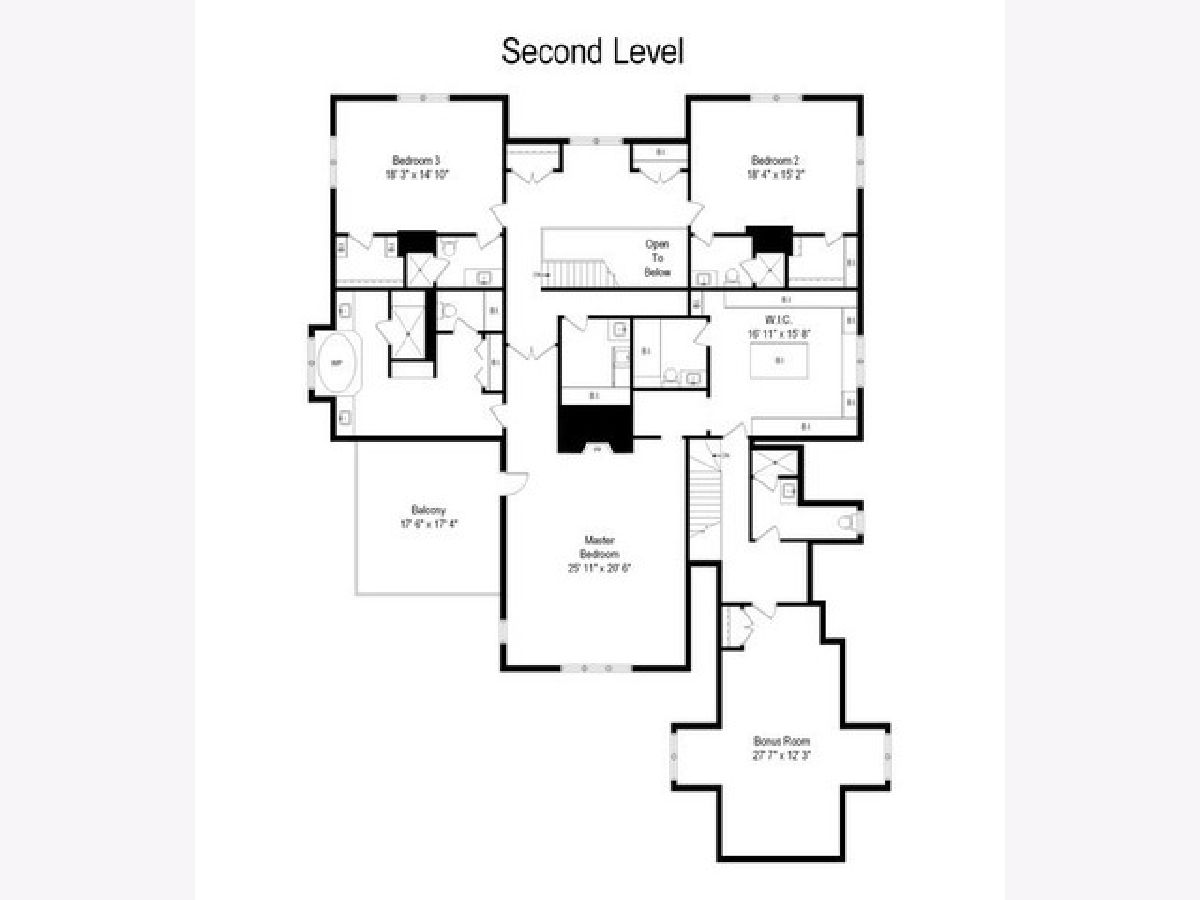
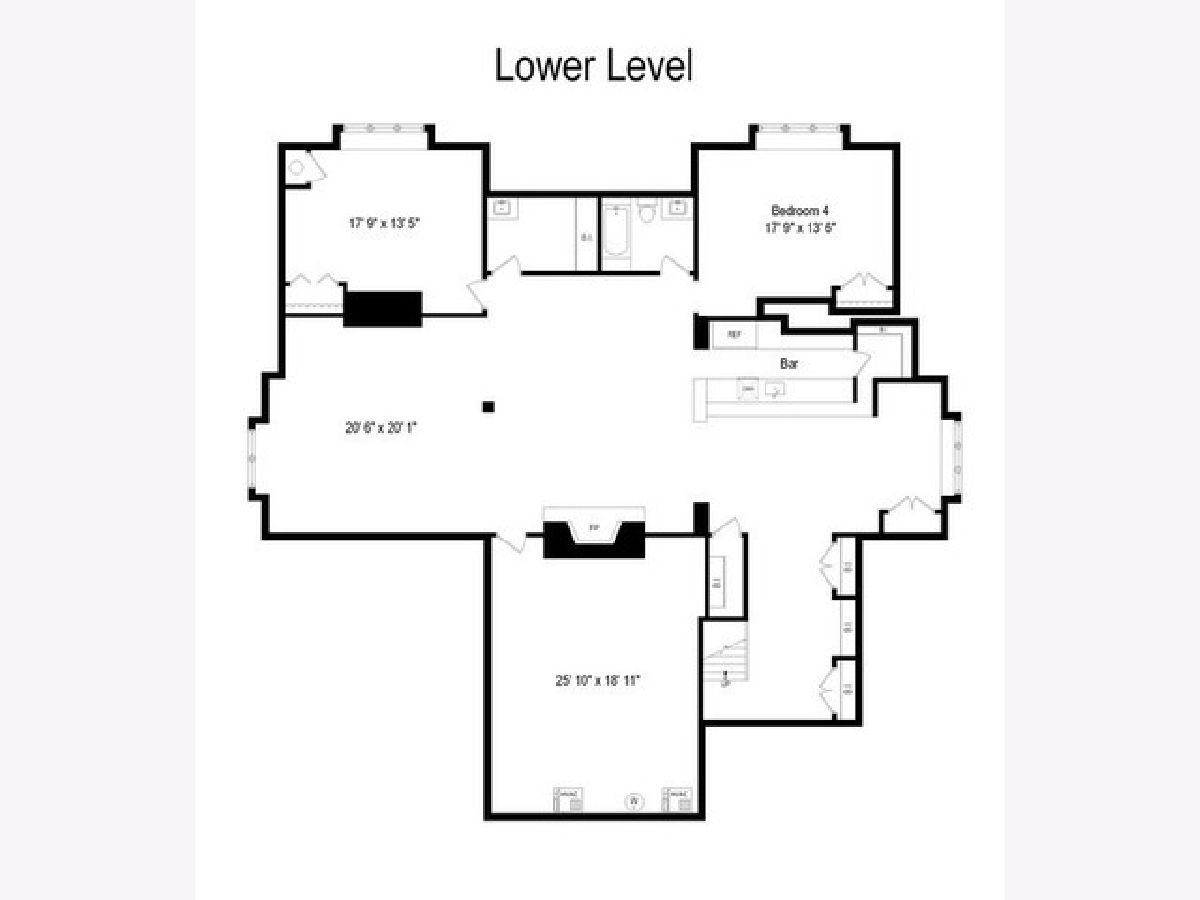
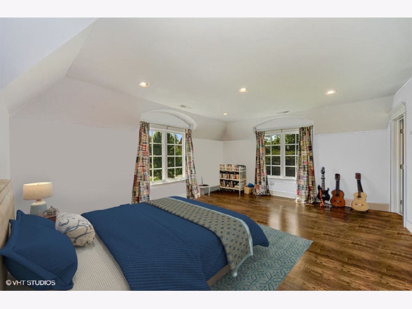
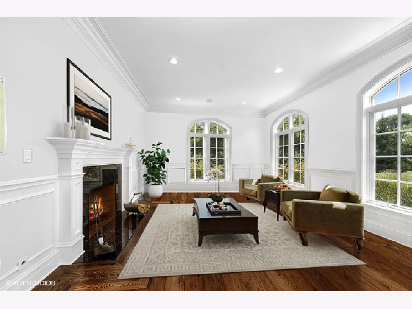
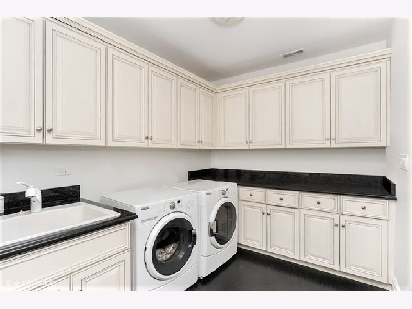
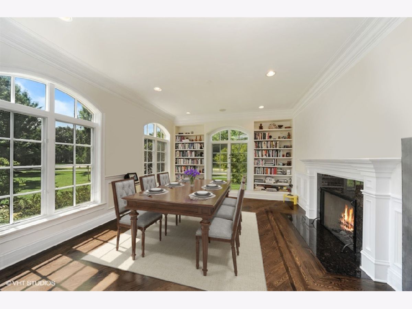
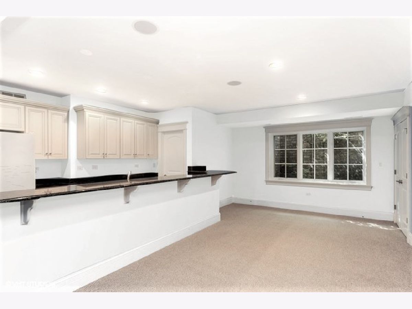
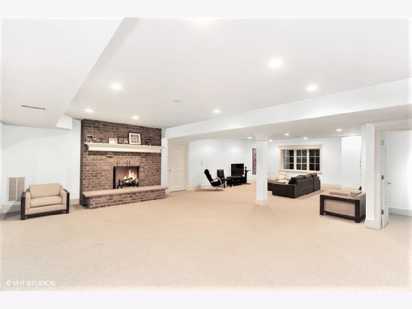
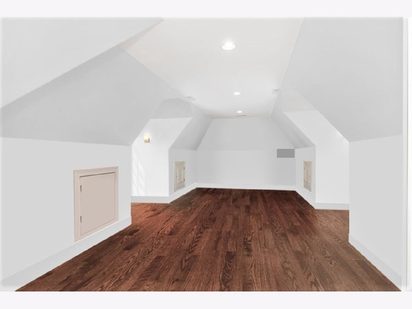
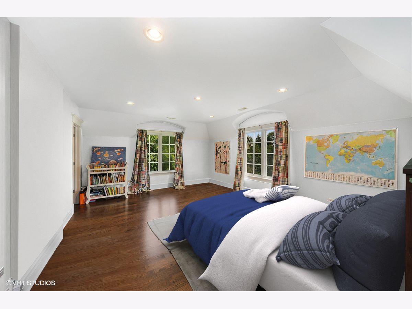
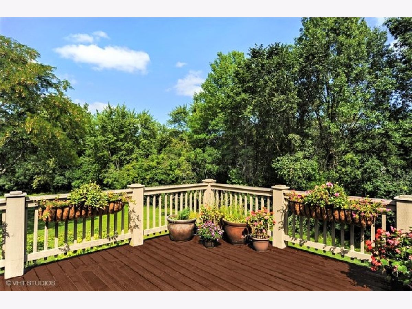
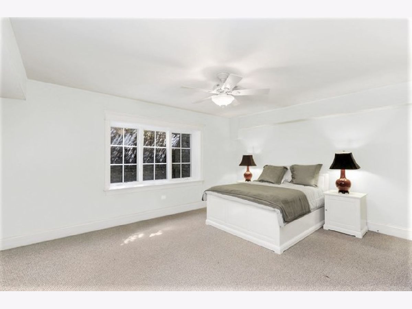
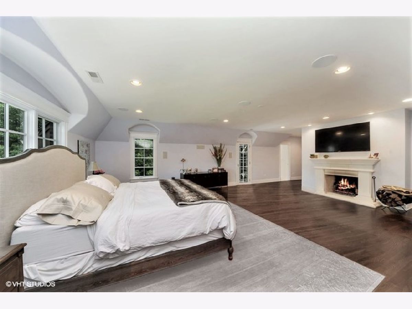
Room Specifics
Total Bedrooms: 5
Bedrooms Above Ground: 5
Bedrooms Below Ground: 0
Dimensions: —
Floor Type: Hardwood
Dimensions: —
Floor Type: Hardwood
Dimensions: —
Floor Type: Hardwood
Dimensions: —
Floor Type: —
Full Bathrooms: 8
Bathroom Amenities: Whirlpool,Separate Shower,Steam Shower,Double Sink
Bathroom in Basement: 1
Rooms: Bedroom 5,Eating Area,Library,Recreation Room,Exercise Room,Media Room,Mud Room,Screened Porch,Sun Room,Terrace
Basement Description: Finished
Other Specifics
| 3 | |
| Concrete Perimeter | |
| Asphalt | |
| Balcony, Patio, Porch Screened | |
| Corner Lot,Cul-De-Sac,Landscaped | |
| 370X165X365X165 | |
| Full,Pull Down Stair,Unfinished | |
| Full | |
| Vaulted/Cathedral Ceilings, Bar-Wet, Hardwood Floors, Second Floor Laundry, Walk-In Closet(s) | |
| Double Oven, Microwave, Dishwasher, Refrigerator, Disposal | |
| Not in DB | |
| Street Paved | |
| — | |
| — | |
| Wood Burning, Gas Starter |
Tax History
| Year | Property Taxes |
|---|---|
| 2010 | $21,353 |
| 2021 | $40,469 |
Contact Agent
Nearby Similar Homes
Nearby Sold Comparables
Contact Agent
Listing Provided By
Berkshire Hathaway HomeServices Chicago

