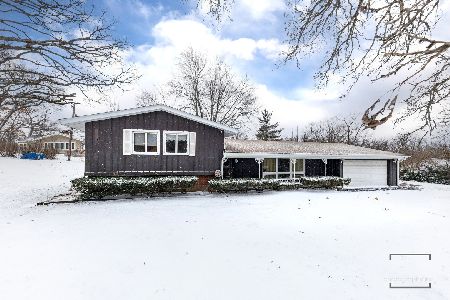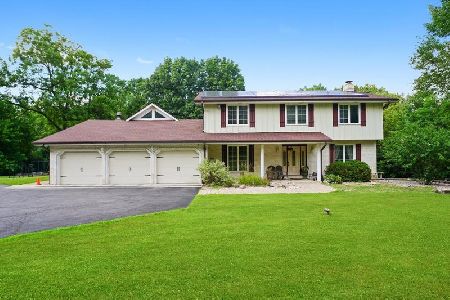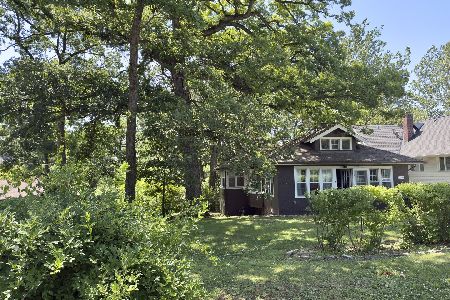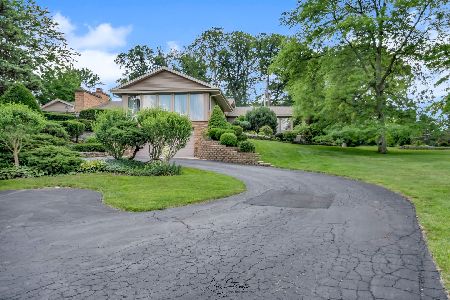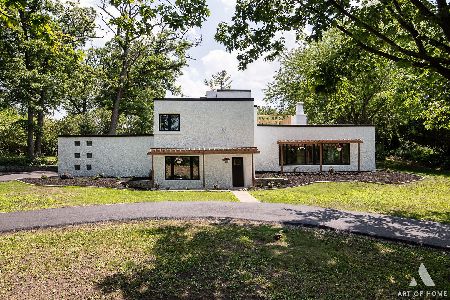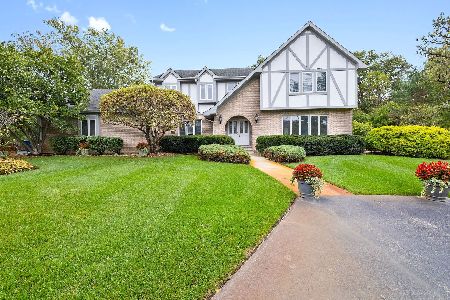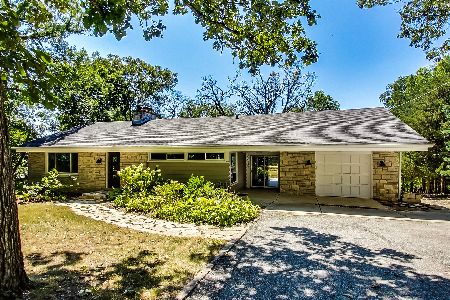12400 86th Avenue, Palos Park, Illinois 60464
$349,900
|
Sold
|
|
| Status: | Closed |
| Sqft: | 2,800 |
| Cost/Sqft: | $125 |
| Beds: | 3 |
| Baths: | 3 |
| Year Built: | 1949 |
| Property Taxes: | $10,780 |
| Days On Market: | 1902 |
| Lot Size: | 1,40 |
Description
One-of-a-kind Palos Park sprawling brick/stone ranch on a 1.4 acre triangular lot. Two sturdy stone driveway columns welcome you to a winding walk-up to the brick courtyard and fortress-like stone entry. Foyer brings you to an enormous living room with crown molding, hardwood floors, and stately stone-surround wood-burning fireplace, the first of four in this home! Double-door entry from living room opens to a huge 32ft rustic family room with dramatic tudor vaulted wood-beamed ceiling, brick walls, cozy dry-bar, and "open-air" wood-burning fireplace with distinct huge copper hood. Kitchen with unique brick flooring, plenty of cabinetry, and can lighting. Master bedroom suite with parquet flooring, wood-burning fireplace, master bath and separate vanity room. Attaches to a study, possible nursery, or even 4th bedroom. Bedrooms 2 and 3 both larger in size with all hardwood floors. Common bath with double sink, oak cabinetry with vanity table, soaking tub, and separate shower. Partially finished basement offers 30+foot rec room, laundry room, utility room, and a 4th wood-burning fireplace. Guests can enjoy the temperature-controlled, vaulted bonus room with skylights and access from either the garage or the courtyard. Possible 4th or 5th bedroom? Huge storage attic area accessed from garage via staircase. The outside acreage won't disappoint, either, with so much foliage and huge stamped concrete patio from which to enjoy it.
Property Specifics
| Single Family | |
| — | |
| Ranch | |
| 1949 | |
| Partial | |
| RANCH | |
| No | |
| 1.4 |
| Cook | |
| — | |
| — / Not Applicable | |
| None | |
| Lake Michigan | |
| Public Sewer | |
| 10926013 | |
| 23263080060000 |
Property History
| DATE: | EVENT: | PRICE: | SOURCE: |
|---|---|---|---|
| 21 Dec, 2020 | Sold | $349,900 | MRED MLS |
| 8 Nov, 2020 | Under contract | $349,900 | MRED MLS |
| 5 Nov, 2020 | Listed for sale | $349,900 | MRED MLS |
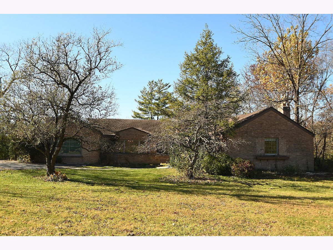
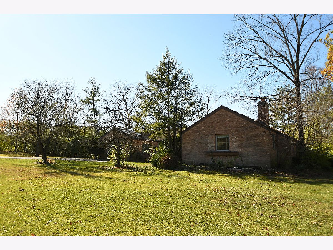
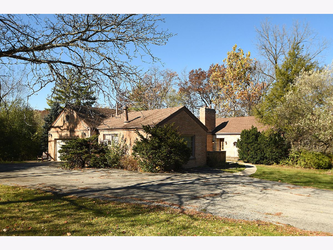
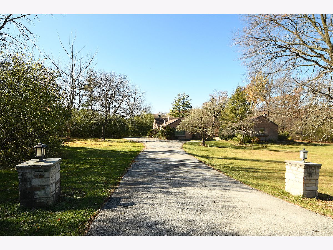
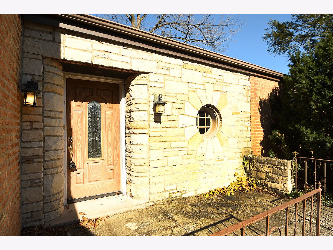
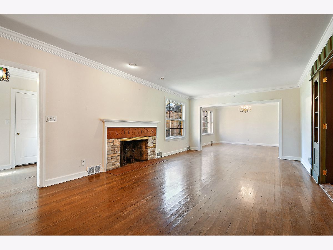
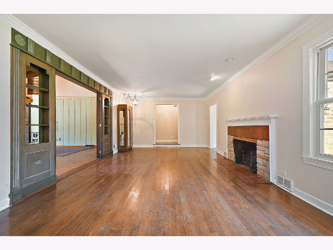
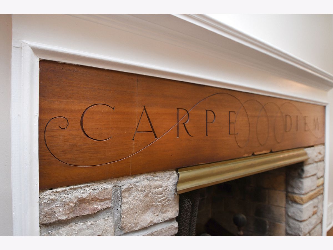
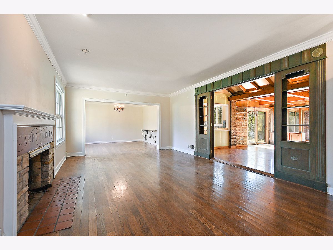
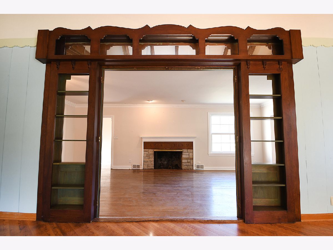
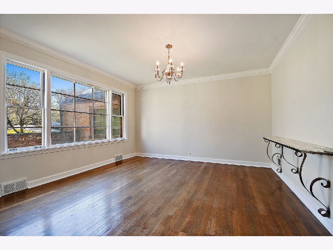
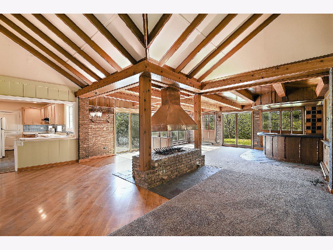
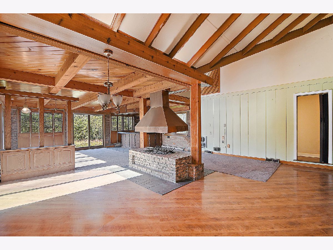
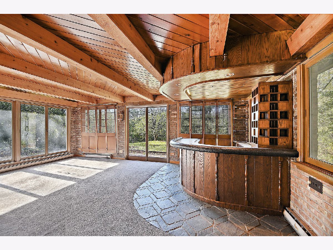
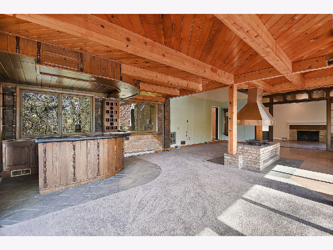
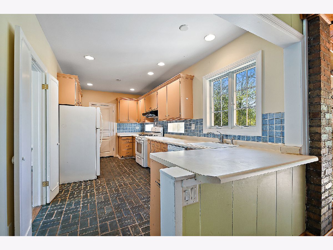
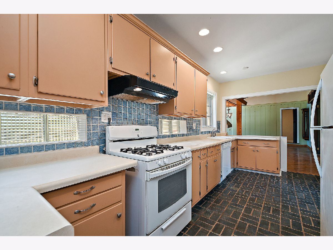
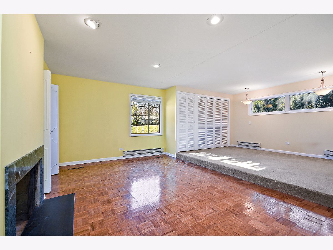
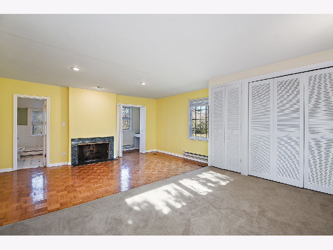
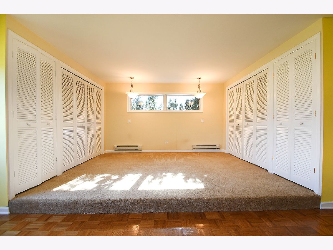
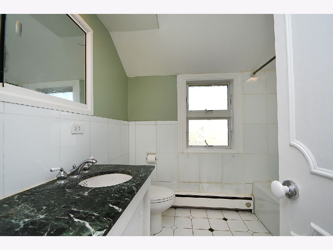
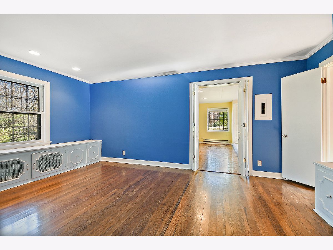
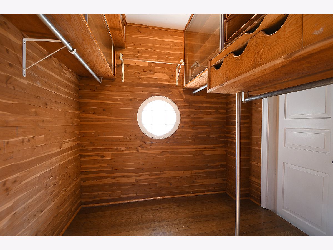
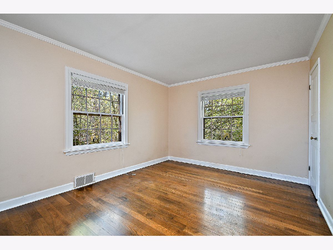
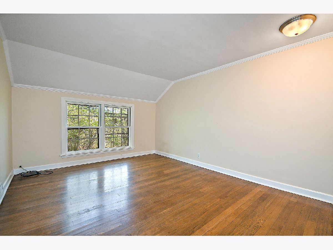
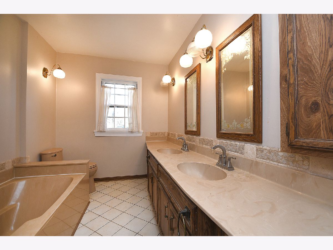
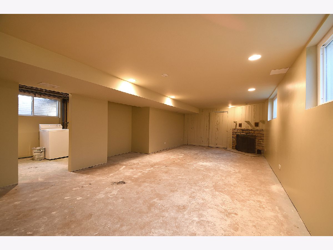
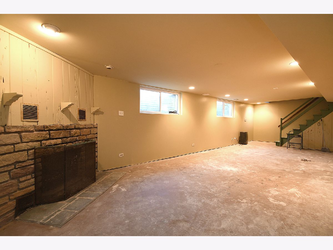
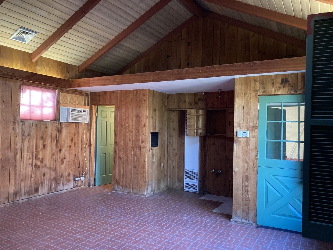
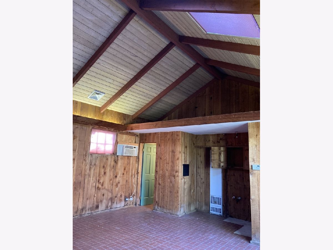
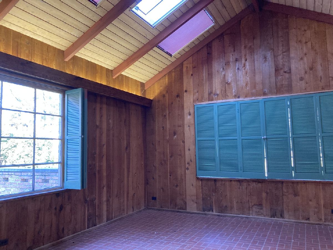
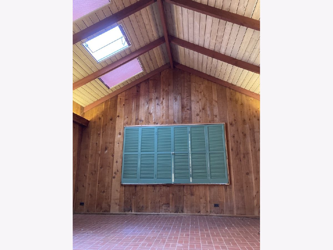
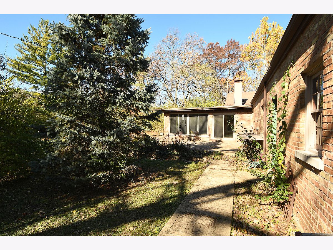
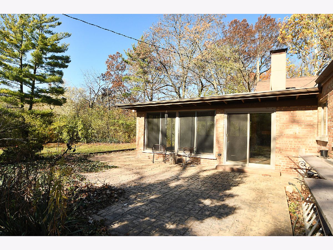
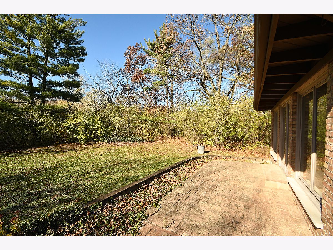
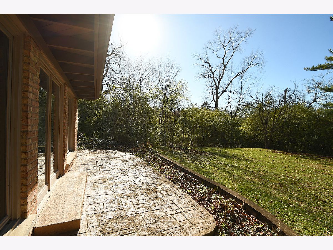
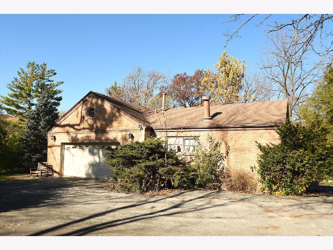
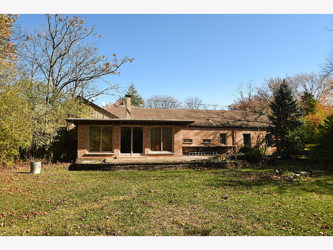
Room Specifics
Total Bedrooms: 3
Bedrooms Above Ground: 3
Bedrooms Below Ground: 0
Dimensions: —
Floor Type: Hardwood
Dimensions: —
Floor Type: Hardwood
Full Bathrooms: 3
Bathroom Amenities: —
Bathroom in Basement: 0
Rooms: Office,Bonus Room,Recreation Room,Foyer,Utility Room-Lower Level
Basement Description: Partially Finished,Crawl
Other Specifics
| 2 | |
| Concrete Perimeter | |
| Asphalt | |
| Stamped Concrete Patio, Storms/Screens | |
| Corner Lot,Irregular Lot,Wooded | |
| 60765 | |
| Interior Stair,Unfinished | |
| Full | |
| Vaulted/Cathedral Ceilings, Skylight(s), Bar-Dry, Hardwood Floors, Wood Laminate Floors, First Floor Bedroom, First Floor Full Bath, Walk-In Closet(s) | |
| Range, Dishwasher, Refrigerator, Washer, Dryer, Disposal | |
| Not in DB | |
| Street Paved | |
| — | |
| — | |
| Double Sided, Wood Burning, Attached Fireplace Doors/Screen |
Tax History
| Year | Property Taxes |
|---|---|
| 2020 | $10,780 |
Contact Agent
Nearby Similar Homes
Nearby Sold Comparables
Contact Agent
Listing Provided By
Century 21 Affiliated

