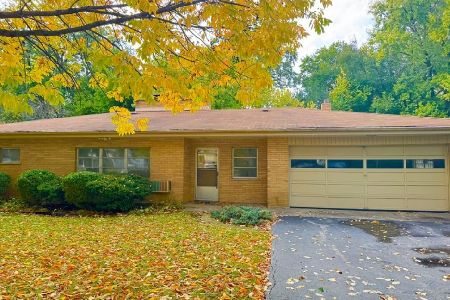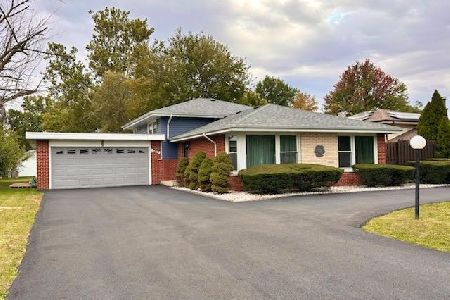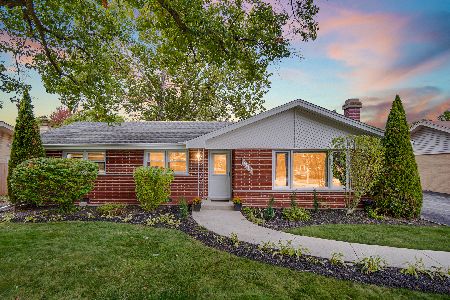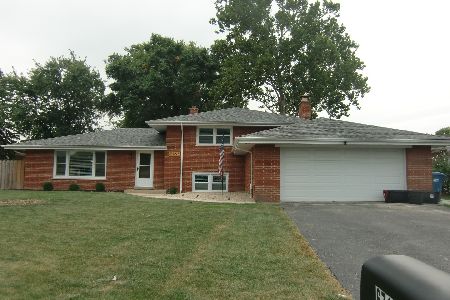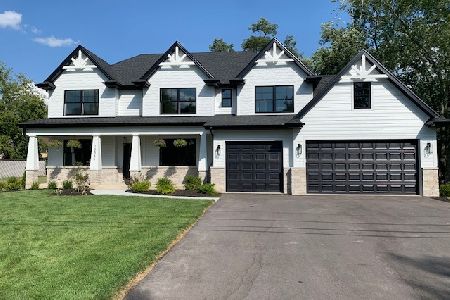12403 70th Court, Palos Heights, Illinois 60463
$385,000
|
Sold
|
|
| Status: | Closed |
| Sqft: | 2,552 |
| Cost/Sqft: | $156 |
| Beds: | 4 |
| Baths: | 4 |
| Year Built: | 2006 |
| Property Taxes: | $11,369 |
| Days On Market: | 2826 |
| Lot Size: | 0,32 |
Description
AN "A+" GOES TO VERSATILE DESIGN OF THIS FRESHLY PAINTED, MOVE IN READY ONLY 11 YEAR OLD QUALITY BUILT 2 STORY WITH MAIN LEVEL MASTER BEDROOM SUITE, EYE OPENING KITCHEN WITH CHERRY CABINETS, GRANITE COUNTERTOPS, STAINLESS STEEL APPLIANCES & LARGE EATING AREA OPEN TO VAULTED FAMILY ROOM WITH FIREPLACE LOOKING INTO LOFTY OFFICE, BIG FULL FINISHED BASEMENT WITH 2ND FIREPLACE & TONS OF SPACE FOR ENTERTAINING, HOBBIES ETC, ZONED HEATING & COOLING PLUS RADIANT HEAT IN BASEMENT FLOOR, LARGE CORNER LOT WITH NICE OUTDOOR-FUN-READY BACK YARD WITH DECK & LOTS MORE! EASY TO SEE & TO BUY/READY FOR FAST CLOSING SO SCHEDULE YOUR VIEWING TODAY! TAXES ARE BEING APPEALED
Property Specifics
| Single Family | |
| — | |
| Traditional | |
| 2006 | |
| Full | |
| — | |
| No | |
| 0.32 |
| Cook | |
| — | |
| 0 / Not Applicable | |
| None | |
| Lake Michigan,Public | |
| Public Sewer, Overhead Sewers | |
| 09863844 | |
| 24303110010000 |
Nearby Schools
| NAME: | DISTRICT: | DISTANCE: | |
|---|---|---|---|
|
Grade School
Chippewa Elementary School |
128 | — | |
|
Middle School
Independence Junior High School |
128 | Not in DB | |
|
High School
A B Shepard High School (campus |
218 | Not in DB | |
Property History
| DATE: | EVENT: | PRICE: | SOURCE: |
|---|---|---|---|
| 1 May, 2015 | Sold | $450,000 | MRED MLS |
| 26 Feb, 2015 | Under contract | $449,873 | MRED MLS |
| 19 Jan, 2015 | Listed for sale | $449,873 | MRED MLS |
| 1 Jun, 2018 | Sold | $385,000 | MRED MLS |
| 3 Apr, 2018 | Under contract | $399,000 | MRED MLS |
| — | Last price change | $409,873 | MRED MLS |
| 22 Feb, 2018 | Listed for sale | $409,873 | MRED MLS |
Room Specifics
Total Bedrooms: 4
Bedrooms Above Ground: 4
Bedrooms Below Ground: 0
Dimensions: —
Floor Type: Hardwood
Dimensions: —
Floor Type: Hardwood
Dimensions: —
Floor Type: Hardwood
Full Bathrooms: 4
Bathroom Amenities: Whirlpool,Separate Shower,Steam Shower,Double Sink,Full Body Spray Shower,Soaking Tub
Bathroom in Basement: 1
Rooms: Exercise Room,Foyer,Game Room,Loft,Recreation Room,Utility Room-Lower Level
Basement Description: Finished
Other Specifics
| 3 | |
| Concrete Perimeter | |
| Concrete | |
| Deck, Patio | |
| Corner Lot,Fenced Yard | |
| 115X120 | |
| Pull Down Stair,Unfinished | |
| Full | |
| Vaulted/Cathedral Ceilings, Hardwood Floors, Heated Floors, First Floor Bedroom, First Floor Laundry, First Floor Full Bath | |
| Range, Microwave, Dishwasher, Refrigerator, Washer, Dryer, Stainless Steel Appliance(s) | |
| Not in DB | |
| Street Paved | |
| — | |
| — | |
| Wood Burning, Attached Fireplace Doors/Screen, Gas Starter |
Tax History
| Year | Property Taxes |
|---|---|
| 2015 | $8,107 |
| 2018 | $11,369 |
Contact Agent
Nearby Similar Homes
Nearby Sold Comparables
Contact Agent
Listing Provided By
RE/MAX 10 in the Park

