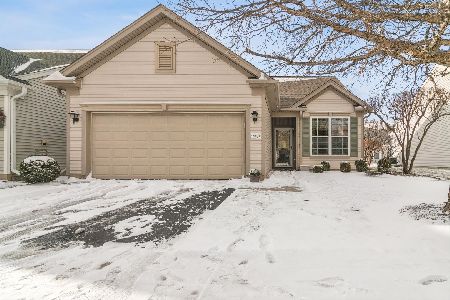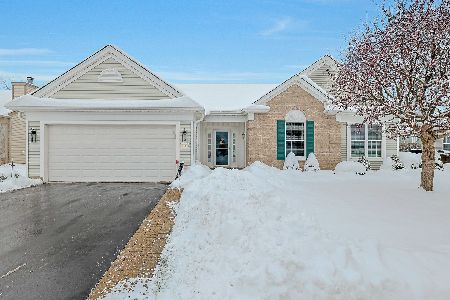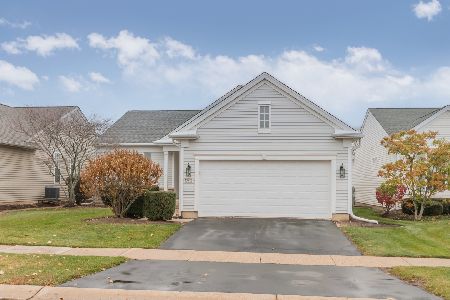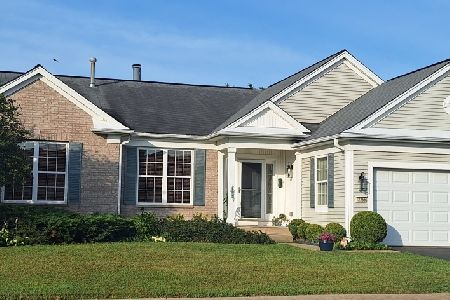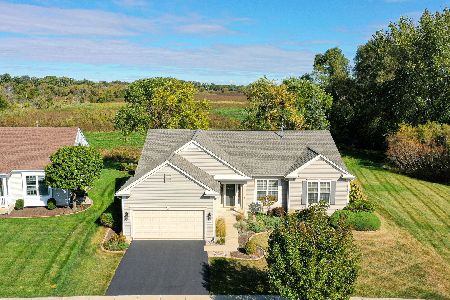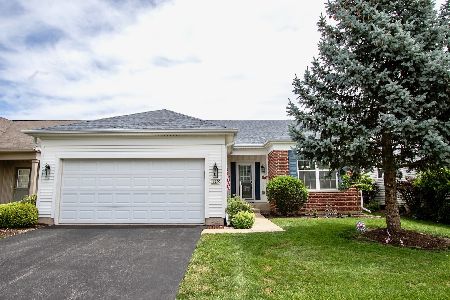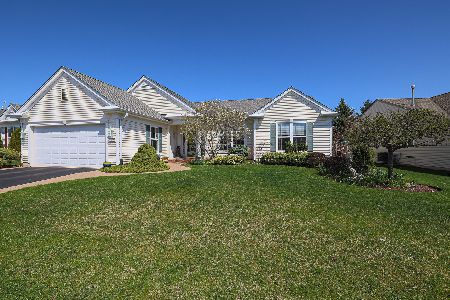12404 Arlington Drive, Huntley, Illinois 60142
$295,000
|
Sold
|
|
| Status: | Closed |
| Sqft: | 2,050 |
| Cost/Sqft: | $151 |
| Beds: | 2 |
| Baths: | 2 |
| Year Built: | 2004 |
| Property Taxes: | $6,202 |
| Days On Market: | 3668 |
| Lot Size: | 0,19 |
Description
Original owners have meticulously maintained upgraded Adler model - brick paver sidewalk leads you to spacious foyer - step into the massive great room w ceramic fireplace & sliding doors to the concrete patio with paver ribbons - lovely dining room has full size custom mirror - Great Room, DR, Bedrooms, Den & hallways have engineered hardwood floors 2 yrs old - Kitchen has oak cabinets extending into eat in area w desk & bay window, pull out drawers in cabinets - Butler pantry has mirror back splash & mirrored cabinets - Den w french doors, transom window & ceiling fan - 2nd bedroom & full hall bath with tub & shower - Master has bay window, ceiling fan, super size closet & upgraded bath w soaker tub, customized expansive mirror, double sink, granite counter tops & shower w full seat - High crown molding thru most of house - 1 year old water heater - lawn sprinkler - extended garage - energy pkg - new garage opener & springs - new roof & gutters in 2015. Age restricted community
Property Specifics
| Single Family | |
| — | |
| — | |
| 2004 | |
| None | |
| ADLER | |
| No | |
| 0.19 |
| Kane | |
| Del Webb Sun City | |
| 134 / Not Applicable | |
| Clubhouse,Exercise Facilities,Pool,Scavenger,Other | |
| Public | |
| Public Sewer | |
| 09109208 | |
| 0206177006 |
Property History
| DATE: | EVENT: | PRICE: | SOURCE: |
|---|---|---|---|
| 29 Jul, 2016 | Sold | $295,000 | MRED MLS |
| 1 May, 2016 | Under contract | $309,500 | MRED MLS |
| — | Last price change | $319,000 | MRED MLS |
| 4 Jan, 2016 | Listed for sale | $330,000 | MRED MLS |
Room Specifics
Total Bedrooms: 2
Bedrooms Above Ground: 2
Bedrooms Below Ground: 0
Dimensions: —
Floor Type: Hardwood
Full Bathrooms: 2
Bathroom Amenities: —
Bathroom in Basement: 0
Rooms: Breakfast Room,Den,Foyer,Great Room
Basement Description: None
Other Specifics
| 2 | |
| Concrete Perimeter | |
| Asphalt | |
| Patio | |
| Landscaped | |
| 8276 SQ. FT. | |
| — | |
| Full | |
| Hardwood Floors | |
| Double Oven, Range, Microwave, Dishwasher, Refrigerator, Washer, Dryer | |
| Not in DB | |
| Clubhouse, Pool, Tennis Courts, Street Paved | |
| — | |
| — | |
| — |
Tax History
| Year | Property Taxes |
|---|---|
| 2016 | $6,202 |
Contact Agent
Nearby Similar Homes
Nearby Sold Comparables
Contact Agent
Listing Provided By
RE/MAX Unlimited Northwest

