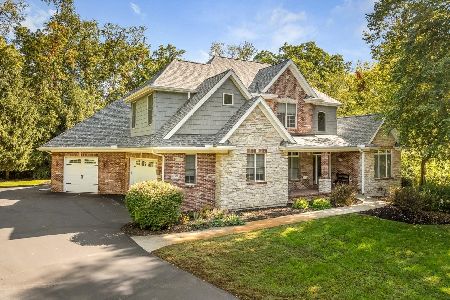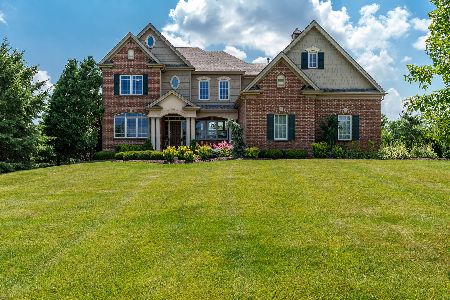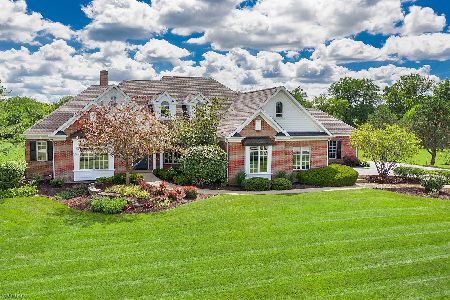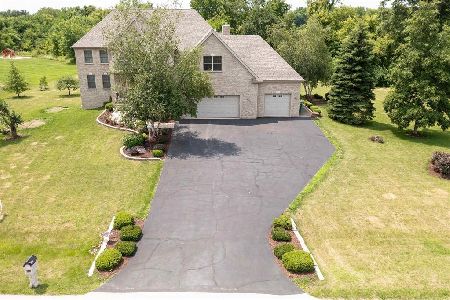12406 Leighton Drive, Caledonia, Illinois 61011
$730,000
|
Sold
|
|
| Status: | Closed |
| Sqft: | 4,754 |
| Cost/Sqft: | $153 |
| Beds: | 4 |
| Baths: | 5 |
| Year Built: | 2005 |
| Property Taxes: | $12,995 |
| Days On Market: | 990 |
| Lot Size: | 2,31 |
Description
Aberdeen Knoll! This custom built 2-story was a former parade home with craftsmanship details galore. Belvidere North School District. Full brick & stone front with side loading 4+ car garage. Over 2 acres of your own park-like rear yard, mature trees, fire pit, composite multi-tired deck overlooking the landscaped grounds, and your very own sports court with a new basketball hoop. Grand 2-story Foyer greets you with both fine painted & natural millwork. Extra tall baseboard & trim. Formal Dining Room and Living Room. An office too. The Kitchen... wow, subzero refrigerator, wolf stainless steel range, Brazilian Cherry flooring. Center island with seating, granite counter tops,beverage cooler, walk-in pantry, spacious eating area. Family Room with a wall of windows, fireplace surround by stone and custom built-ins. The 1st floor Laundry Room youhave been dreaming of. The storage space, the cabinets, the cubbies! Trayed ceiling in spacious Master Bedroom with a walk-in closet, Master Bathroom with 2 vanities with a granite countertop, separate walk-in shower, tile flooring, and whirlpool tub. Full walk out exposure in professionally finished lower level. Tall tall ceilings, Media Room, 2ndFamily Room with set bar area & sliding glass doors out to a paver patio. Spend no extra money on maintaining this home as new roof in 2022, so is the water softener, the osmosis water system, 2 air conditioners, one furnace, the dishwasher, the basketball hoop, the water heater, the deck, new carpeting, new garage doors & motors. 240 V plug installed garage for electric charging.
Property Specifics
| Single Family | |
| — | |
| — | |
| 2005 | |
| — | |
| — | |
| No | |
| 2.31 |
| Boone | |
| — | |
| 125 / Annual | |
| — | |
| — | |
| — | |
| 11776005 | |
| 0332403004 |
Nearby Schools
| NAME: | DISTRICT: | DISTANCE: | |
|---|---|---|---|
|
Grade School
Seth Whitman Elementary School |
100 | — | |
|
Middle School
Belvidere Central Middle School |
100 | Not in DB | |
|
High School
Belvidere North High School |
100 | Not in DB | |
Property History
| DATE: | EVENT: | PRICE: | SOURCE: |
|---|---|---|---|
| 30 Jun, 2023 | Sold | $730,000 | MRED MLS |
| 23 May, 2023 | Under contract | $725,000 | MRED MLS |
| — | Last price change | $749,900 | MRED MLS |
| 5 May, 2023 | Listed for sale | $749,900 | MRED MLS |
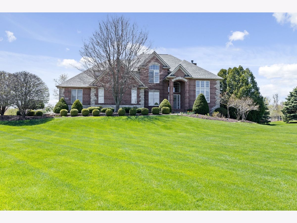
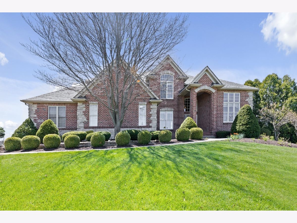
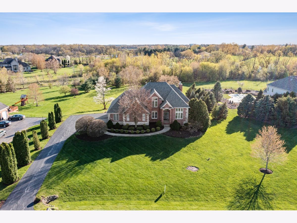
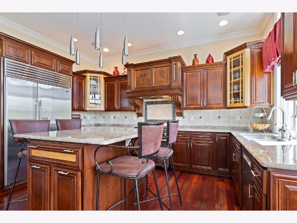
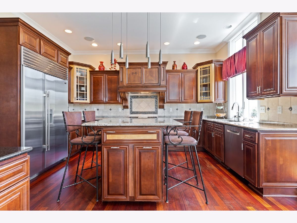
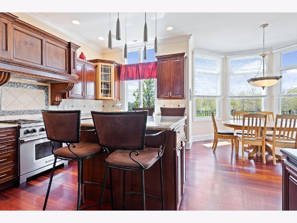
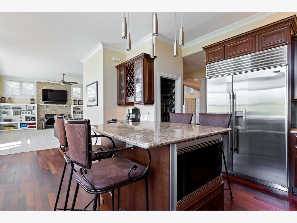
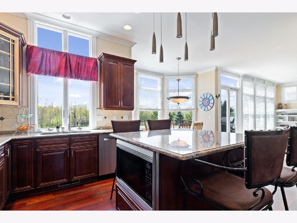
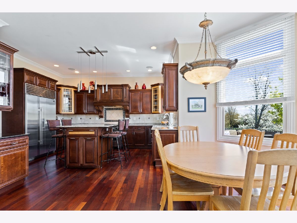
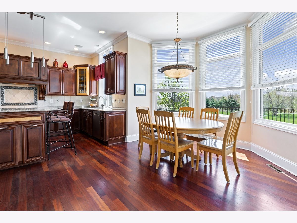
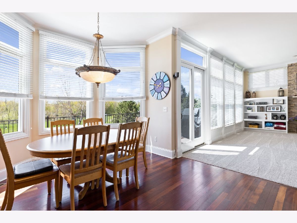
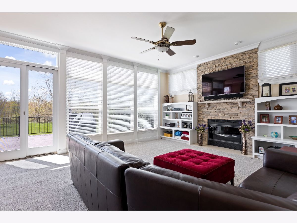
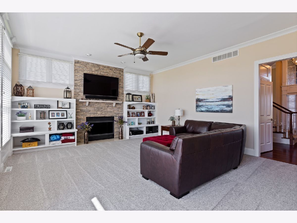
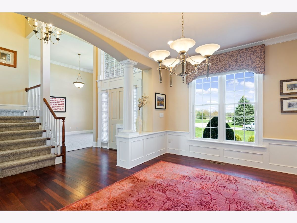
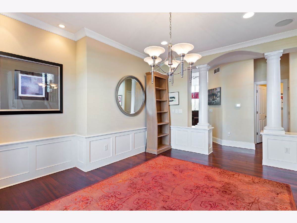
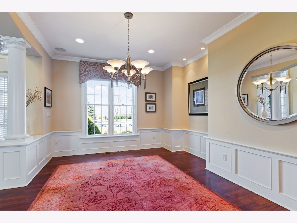
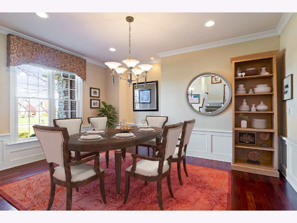
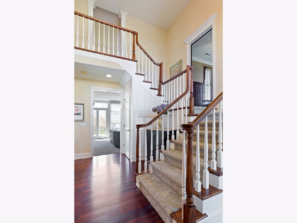
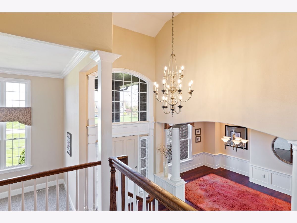
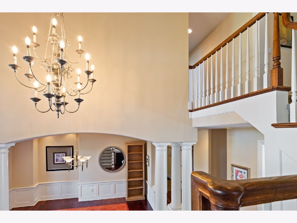
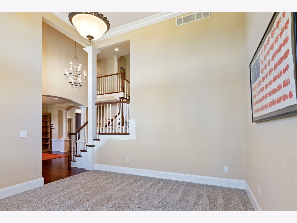
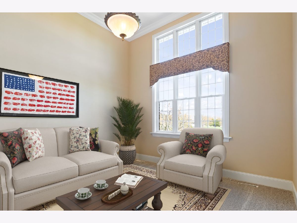
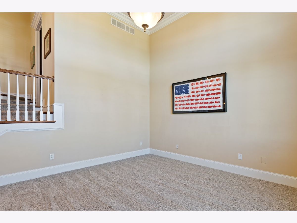
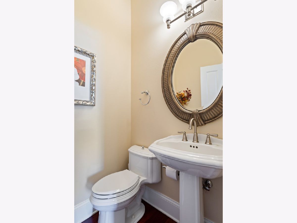
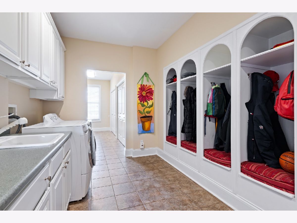
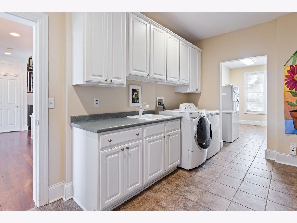
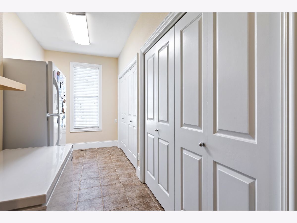
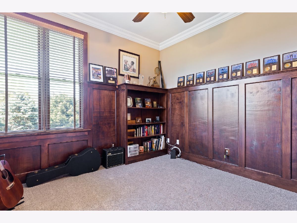
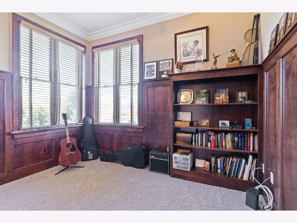
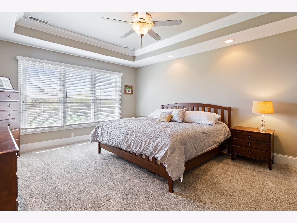
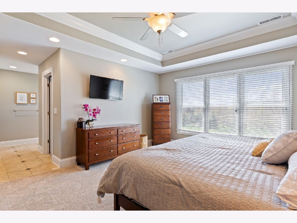
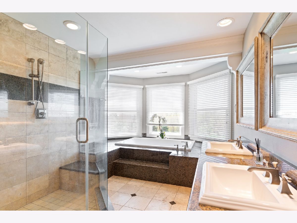
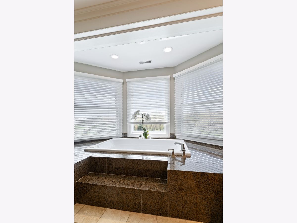
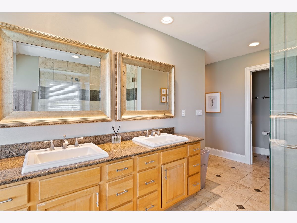
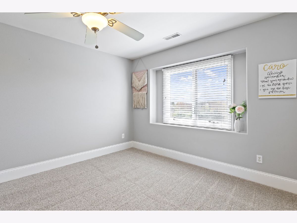
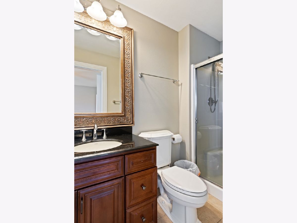
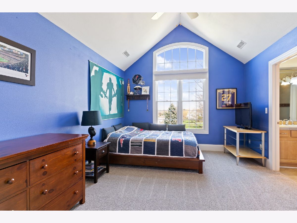
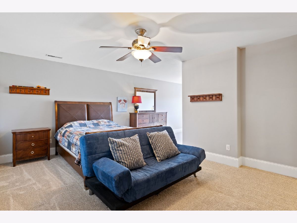
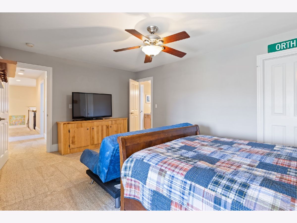
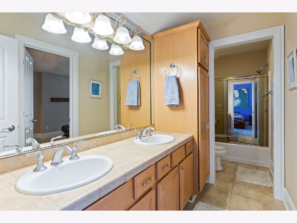
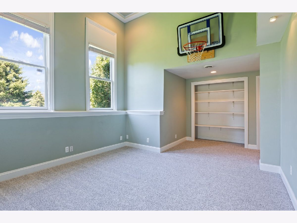
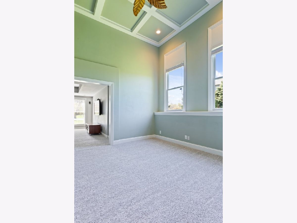
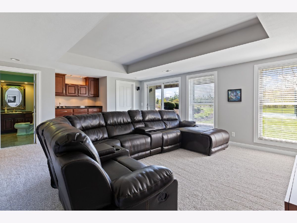
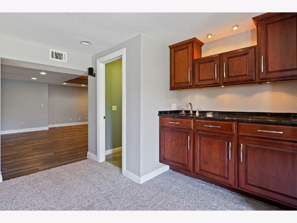
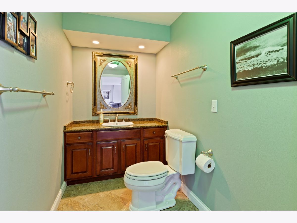
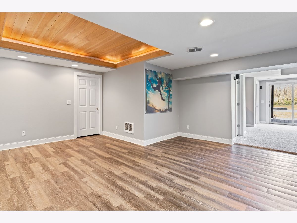
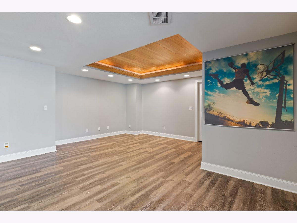
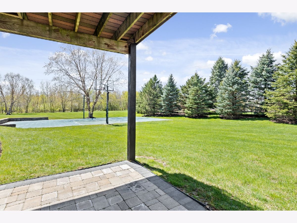
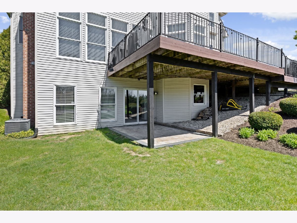
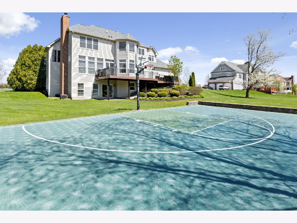
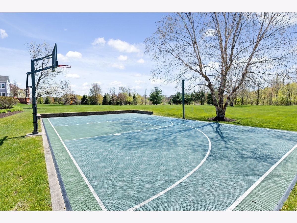
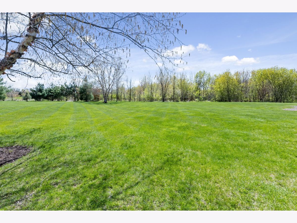
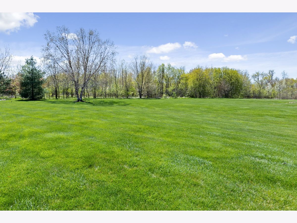
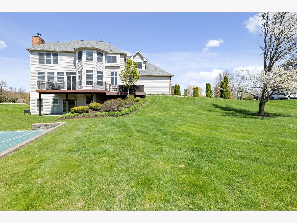
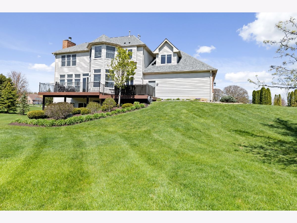
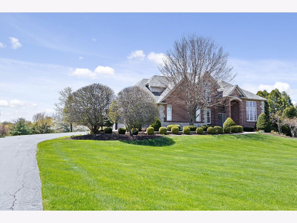
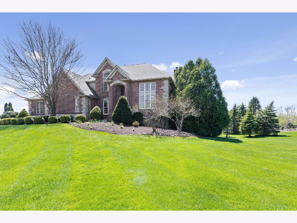
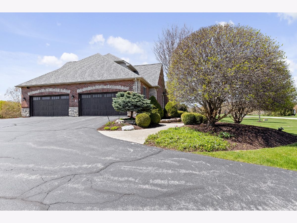
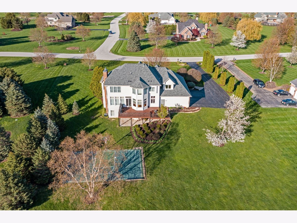
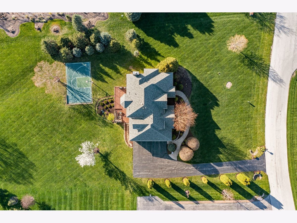
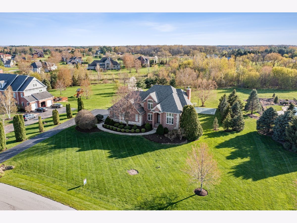
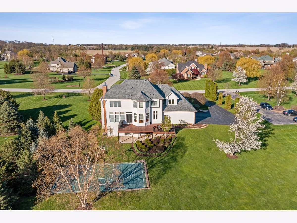
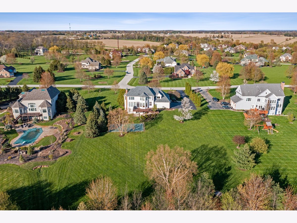
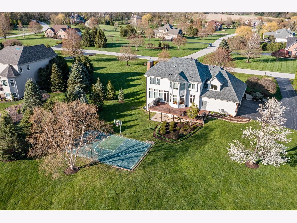
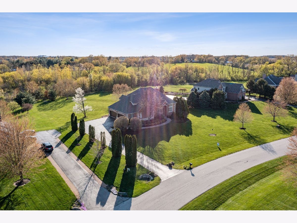
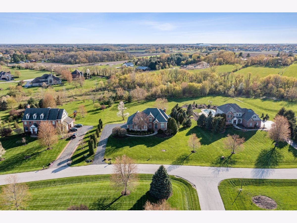
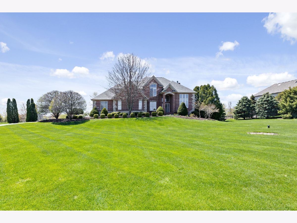
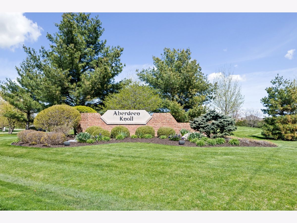
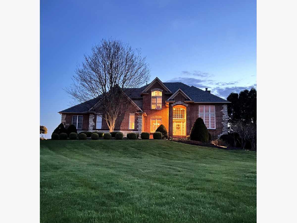
Room Specifics
Total Bedrooms: 4
Bedrooms Above Ground: 4
Bedrooms Below Ground: 0
Dimensions: —
Floor Type: —
Dimensions: —
Floor Type: —
Dimensions: —
Floor Type: —
Full Bathrooms: 5
Bathroom Amenities: —
Bathroom in Basement: 1
Rooms: —
Basement Description: Partially Finished
Other Specifics
| 4 | |
| — | |
| — | |
| — | |
| — | |
| 196.79 X 532.07 X 170.00 X | |
| — | |
| — | |
| — | |
| — | |
| Not in DB | |
| — | |
| — | |
| — | |
| — |
Tax History
| Year | Property Taxes |
|---|---|
| 2023 | $12,995 |
Contact Agent
Nearby Sold Comparables
Contact Agent
Listing Provided By
Re/Max Property Source

