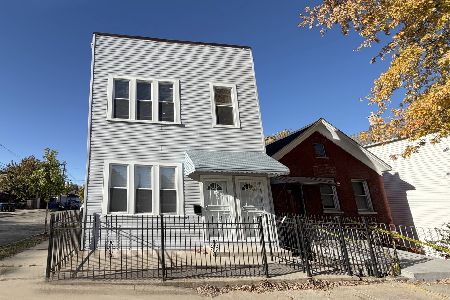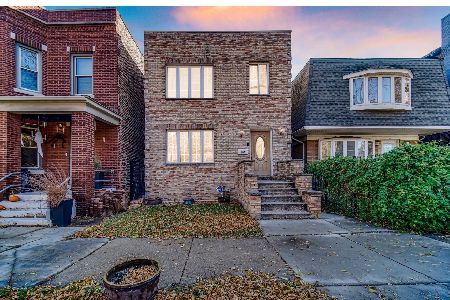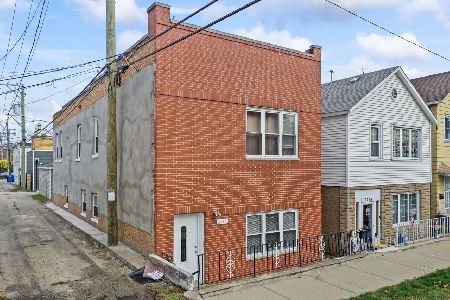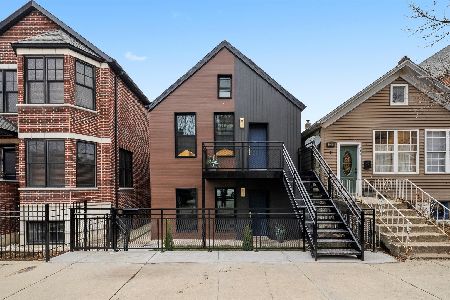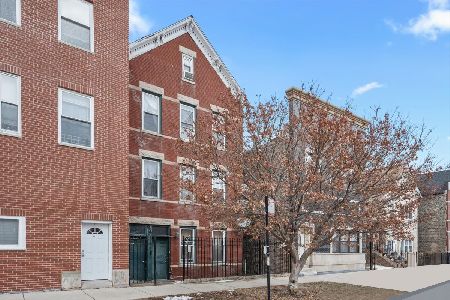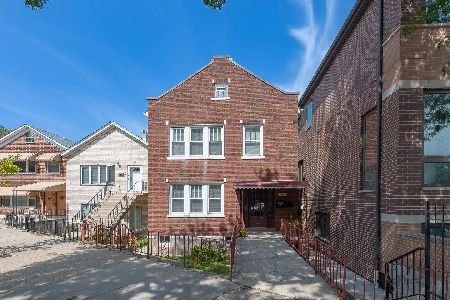1241 31st Street, Bridgeport, Chicago, Illinois 60608
$270,000
|
Sold
|
|
| Status: | Closed |
| Sqft: | 0 |
| Cost/Sqft: | — |
| Beds: | 4 |
| Baths: | 0 |
| Year Built: | — |
| Property Taxes: | $533 |
| Days On Market: | 3853 |
| Lot Size: | 0,00 |
Description
Check out this Tall & Attractive Solid Brick 2 unit building w/ partially finished basement. Both units feature 4 rooms, 2 bdrms 1 bath and walk in pantries. 1st floor features GFH/A and in-unit laundry. 2nd flr. unit has gas wall space heaters. Very solid building in need of a little updating. Basement is partially finished w/ large family room and roughed in bathroom plumbing. Tall unfin. attic w/ lots of potential. Enclosed rear porch. New complete tear off roof. Pretty back yard w/ covered patio area. Brk 2 car garage. Nice wide lot 30x125. Property being sold "AS-IS".
Property Specifics
| Multi-unit | |
| — | |
| — | |
| — | |
| Full | |
| — | |
| No | |
| — |
| Cook | |
| — | |
| — / — | |
| — | |
| Lake Michigan | |
| Public Sewer | |
| 08983450 | |
| 17321040070000 |
Property History
| DATE: | EVENT: | PRICE: | SOURCE: |
|---|---|---|---|
| 9 Sep, 2015 | Sold | $270,000 | MRED MLS |
| 23 Jul, 2015 | Under contract | $275,000 | MRED MLS |
| 15 Jul, 2015 | Listed for sale | $275,000 | MRED MLS |
Room Specifics
Total Bedrooms: 4
Bedrooms Above Ground: 4
Bedrooms Below Ground: 0
Dimensions: —
Floor Type: —
Dimensions: —
Floor Type: —
Dimensions: —
Floor Type: —
Full Bathrooms: 2
Bathroom Amenities: —
Bathroom in Basement: 0
Rooms: —
Basement Description: Partially Finished,Bathroom Rough-In
Other Specifics
| 2 | |
| Concrete Perimeter | |
| — | |
| Patio | |
| — | |
| 30X125 | |
| — | |
| — | |
| — | |
| — | |
| Not in DB | |
| Sidewalks, Street Paved | |
| — | |
| — | |
| — |
Tax History
| Year | Property Taxes |
|---|---|
| 2015 | $533 |
Contact Agent
Nearby Similar Homes
Nearby Sold Comparables
Contact Agent
Listing Provided By
Bridgeport Realty Group, LLC

