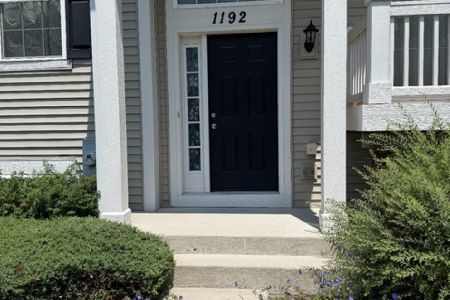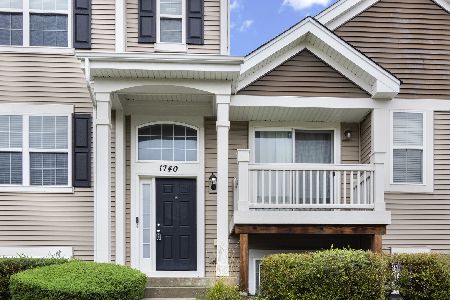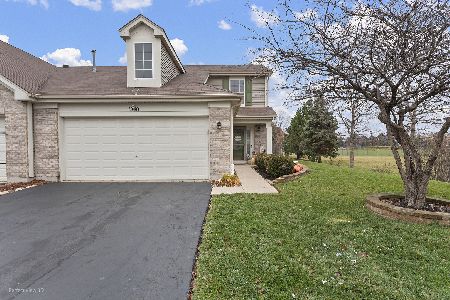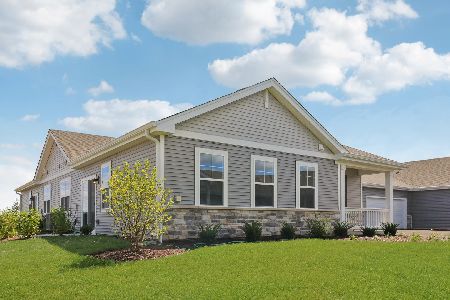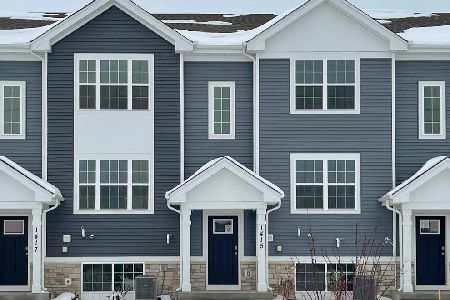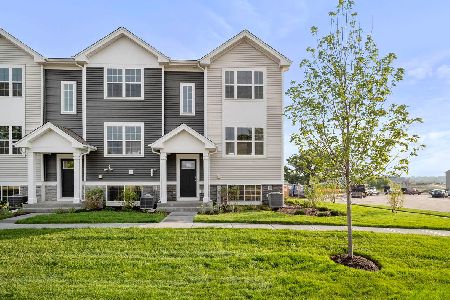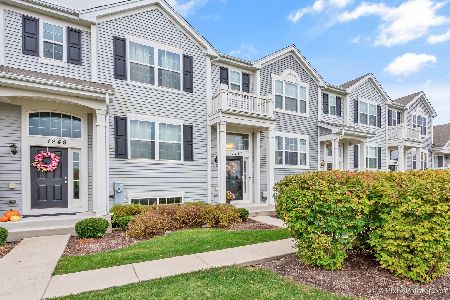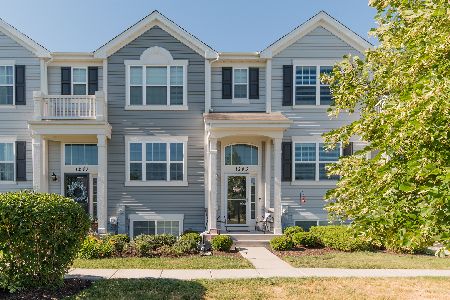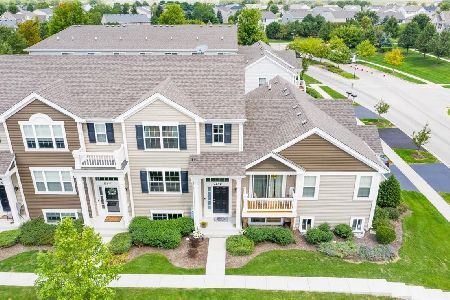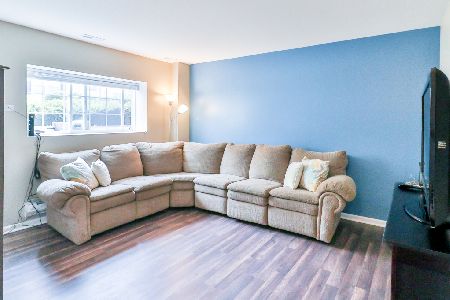1241 Alta Vista Drive, Pingree Grove, Illinois 60140
$219,900
|
Sold
|
|
| Status: | Closed |
| Sqft: | 1,617 |
| Cost/Sqft: | $136 |
| Beds: | 3 |
| Baths: | 2 |
| Year Built: | 2014 |
| Property Taxes: | $5,115 |
| Days On Market: | 1696 |
| Lot Size: | 0,00 |
Description
**BUYERS FINANCING FELL THROUGH* WONDERFUL, popular Cambridge Lakes END UNIT! This MOVE-IN ready Charleston model offers elegance, style, spaciousness and plenty of amenities. Expansive open layout with large living room, perfect for relaxing or entertaining! Freshly painted home in neutral gray, upgraded tile backsplash in kitchen, updated lighted fixture, stylish board and batten, newer flooring on stairway, built-in foyer bench/nook for convenience. Private entry and large, 2 car garage! Large open space adjacent to the home. Cambridge Lakes is a desired community located near Route 20 and Route 47 in Pingree Grove. Just minutes to I-90, and nestled in the heart of a growing community! Cambridge Lakes amenities include a clubhouse, pool, fitness center, several lakes, and paths. DON'T MISS OUT on this awesome opportunity to own an amazing home!
Property Specifics
| Condos/Townhomes | |
| 2 | |
| — | |
| 2014 | |
| Full,English | |
| CHARLESTON A | |
| No | |
| — |
| Kane | |
| Cambridge Lakes | |
| 170 / Monthly | |
| Insurance,Clubhouse,Exercise Facilities,Pool,Exterior Maintenance,Lawn Care,Snow Removal | |
| Public | |
| Public Sewer | |
| 11097130 | |
| 0229377002 |
Property History
| DATE: | EVENT: | PRICE: | SOURCE: |
|---|---|---|---|
| 13 Dec, 2019 | Sold | $175,500 | MRED MLS |
| 31 Oct, 2019 | Under contract | $180,000 | MRED MLS |
| — | Last price change | $184,710 | MRED MLS |
| 26 Aug, 2019 | Listed for sale | $194,511 | MRED MLS |
| 7 Jul, 2021 | Sold | $219,900 | MRED MLS |
| 26 May, 2021 | Under contract | $219,900 | MRED MLS |
| 21 May, 2021 | Listed for sale | $219,900 | MRED MLS |
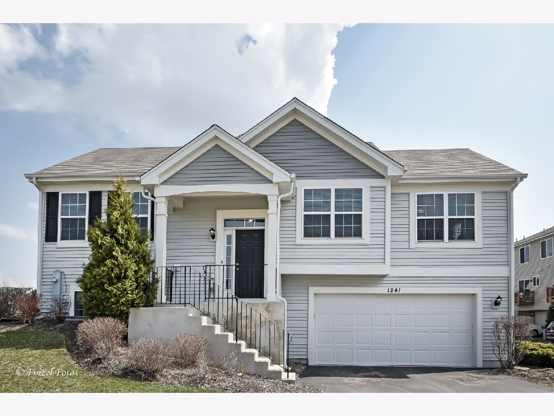
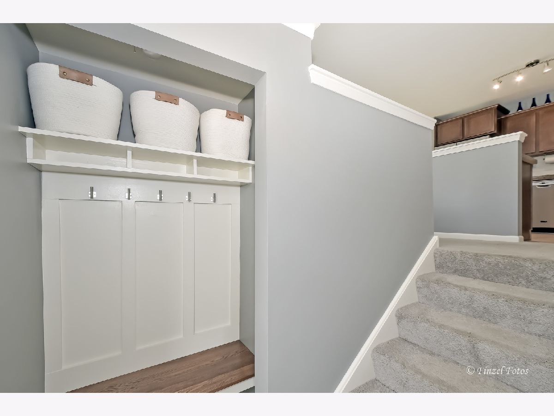
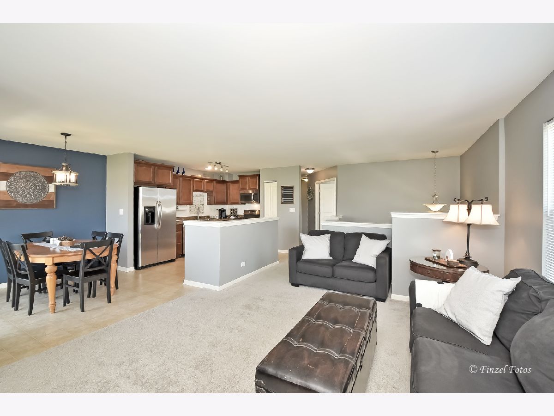
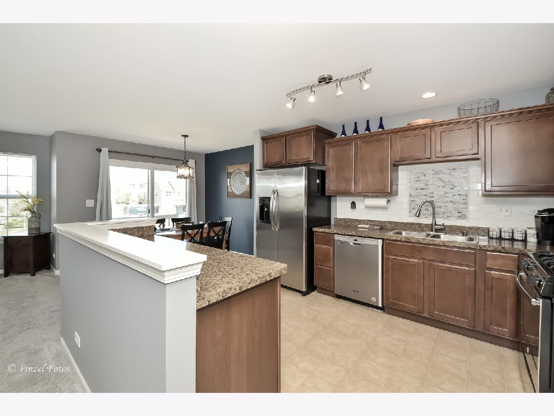
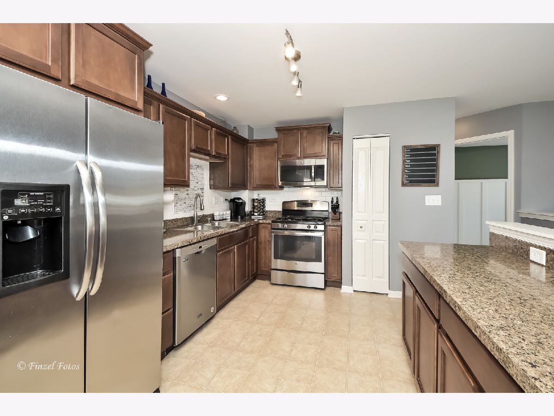
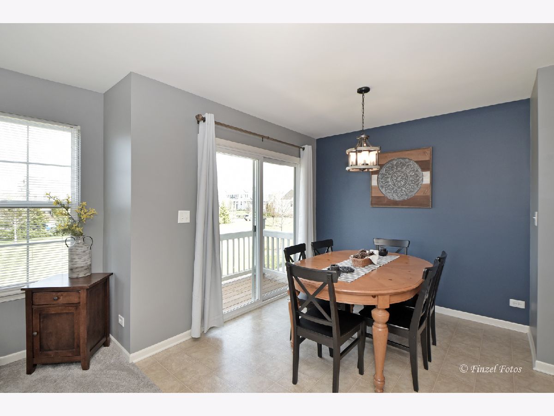
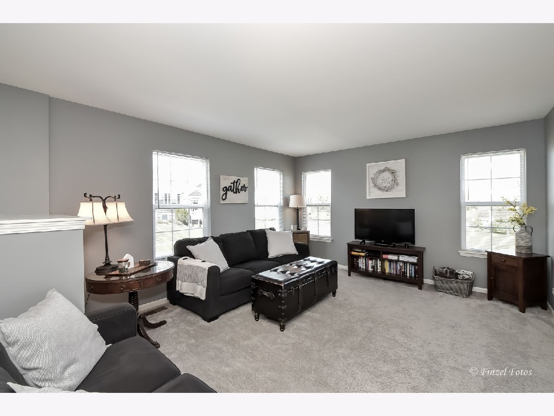
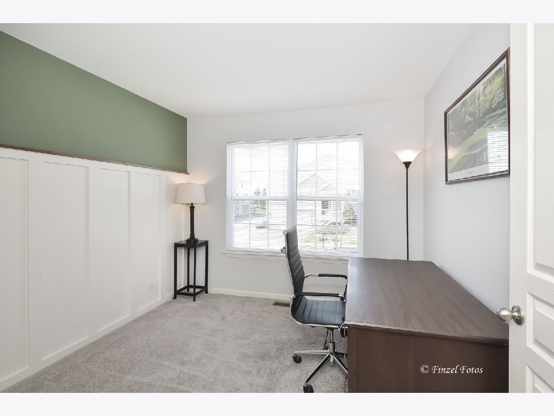
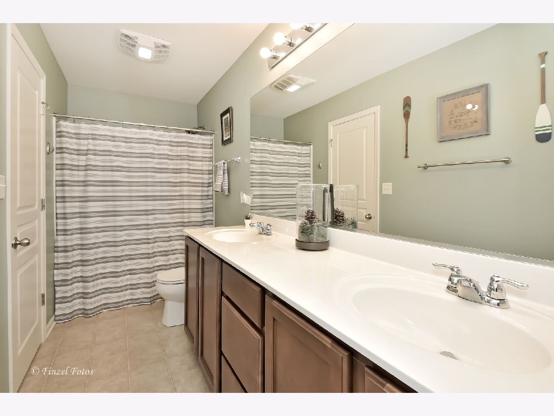
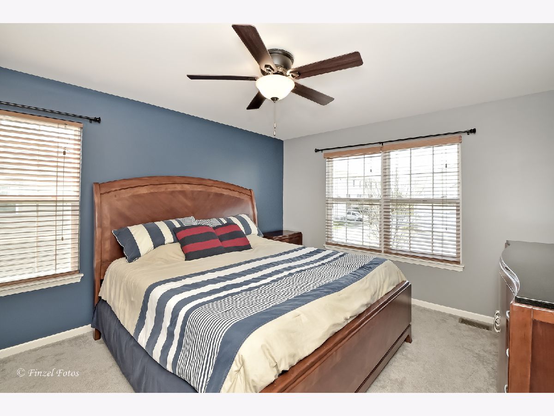
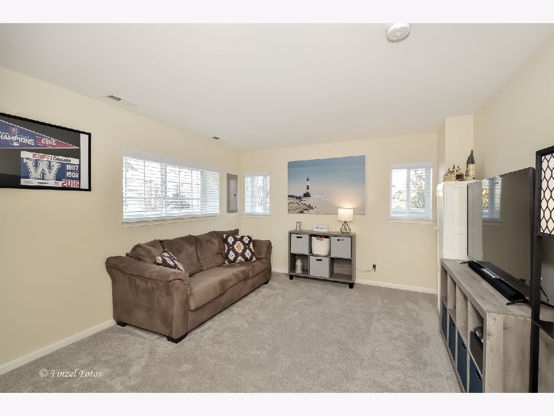
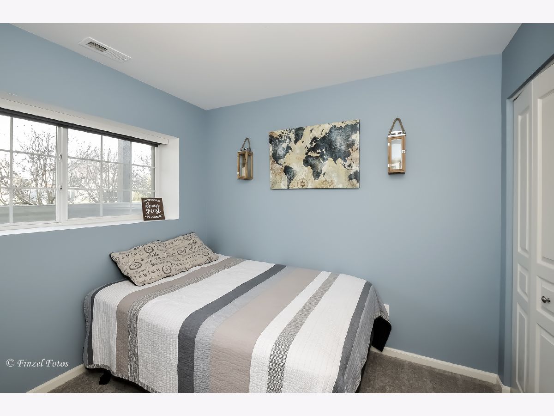
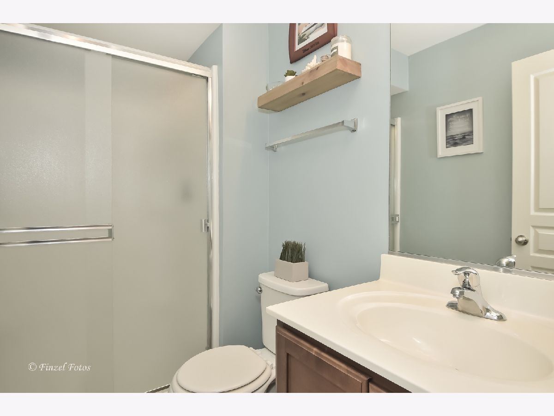
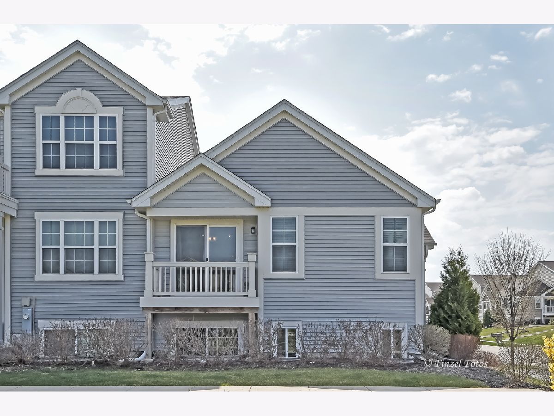
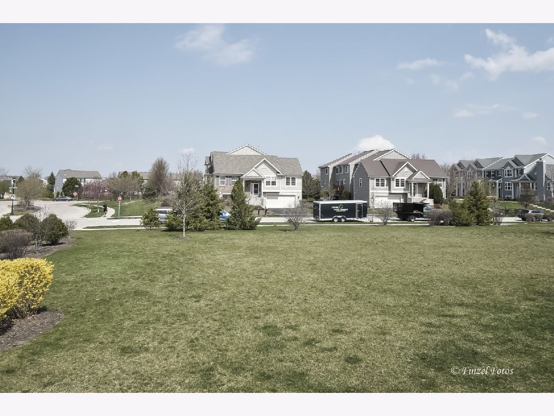
Room Specifics
Total Bedrooms: 3
Bedrooms Above Ground: 3
Bedrooms Below Ground: 0
Dimensions: —
Floor Type: Carpet
Dimensions: —
Floor Type: Carpet
Full Bathrooms: 2
Bathroom Amenities: Double Sink
Bathroom in Basement: 1
Rooms: No additional rooms
Basement Description: Finished
Other Specifics
| 2 | |
| — | |
| Asphalt | |
| Balcony, Storms/Screens, End Unit | |
| Common Grounds,Landscaped,Sidewalks,Streetlights | |
| 1742 | |
| — | |
| — | |
| First Floor Bedroom, First Floor Laundry, Storage, Walk-In Closet(s) | |
| Range, Microwave, Dishwasher, Refrigerator, Washer, Dryer, Disposal, Stainless Steel Appliance(s) | |
| Not in DB | |
| — | |
| — | |
| Bike Room/Bike Trails, Exercise Room, Park, Party Room, Pool | |
| — |
Tax History
| Year | Property Taxes |
|---|---|
| 2019 | $5,245 |
| 2021 | $5,115 |
Contact Agent
Nearby Similar Homes
Nearby Sold Comparables
Contact Agent
Listing Provided By
Associates Realty

