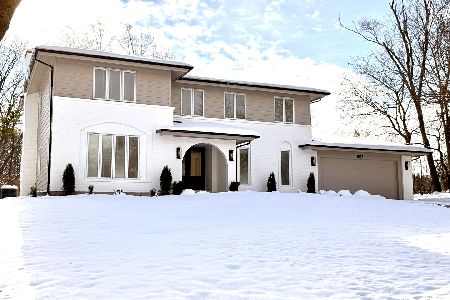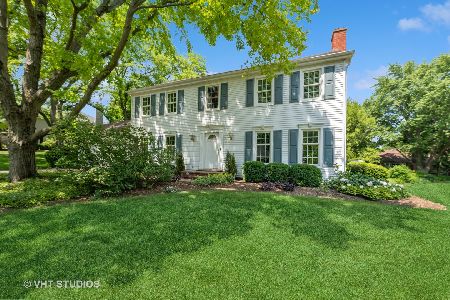1241 Burr Oak Lane, Barrington, Illinois 60010
$540,000
|
Sold
|
|
| Status: | Closed |
| Sqft: | 3,092 |
| Cost/Sqft: | $176 |
| Beds: | 4 |
| Baths: | 4 |
| Year Built: | 1966 |
| Property Taxes: | $12,886 |
| Days On Market: | 3428 |
| Lot Size: | 0,45 |
Description
All brick 2-story Fox Point home ready to call yours! This large traditional 4 bedroom/3.1 bath family home sets back amidst mature trees w/gorgeous views from every window! First floor boasts an oversized living rm w/hardwood floors & marble fireplace; separate dining rm for entertaining & cozy family rm w/access to large patio. Updated eat-in kitchen w/granite & stainless steel appliances that flows seamlessly into the dining room. Large first floor mud rm off the garage! Upstairs offers 4 large bedrooms w/ lots of natural light & hardwoods under all carpeted areas! Baths have all been updated! Finished basement offers a rec rm & bar that provides lots of entertaining options plus a 3rd full bath, 2nd staircase to garage & ample storage areas. Enjoy summer nights on the patio overlooking the large private yard & relish in everything the Fox Point lifestyle offers w/the neighborhood pool, tennis courts, boating, fishing & ice skating. Newer roof & windows! Close to Village & train!
Property Specifics
| Single Family | |
| — | |
| — | |
| 1966 | |
| Full | |
| — | |
| No | |
| 0.45 |
| Lake | |
| Fox Point | |
| 950 / Annual | |
| Clubhouse,Pool,Lake Rights,Other | |
| Public | |
| Public Sewer | |
| 09323363 | |
| 14313070130000 |
Nearby Schools
| NAME: | DISTRICT: | DISTANCE: | |
|---|---|---|---|
|
Grade School
Arnett C Lines Elementary School |
220 | — | |
|
Middle School
Barrington Middle School-station |
220 | Not in DB | |
|
High School
Barrington High School |
220 | Not in DB | |
Property History
| DATE: | EVENT: | PRICE: | SOURCE: |
|---|---|---|---|
| 28 Oct, 2016 | Sold | $540,000 | MRED MLS |
| 1 Sep, 2016 | Under contract | $545,000 | MRED MLS |
| 23 Aug, 2016 | Listed for sale | $545,000 | MRED MLS |
Room Specifics
Total Bedrooms: 4
Bedrooms Above Ground: 4
Bedrooms Below Ground: 0
Dimensions: —
Floor Type: Hardwood
Dimensions: —
Floor Type: Carpet
Dimensions: —
Floor Type: Hardwood
Full Bathrooms: 4
Bathroom Amenities: —
Bathroom in Basement: 1
Rooms: Eating Area,Recreation Room,Foyer,Mud Room,Storage
Basement Description: Finished
Other Specifics
| 2 | |
| Concrete Perimeter | |
| Concrete | |
| Patio | |
| Landscaped,Wooded | |
| 105X168X152X166 | |
| — | |
| Full | |
| Bar-Dry, Hardwood Floors | |
| Range, Dishwasher, Refrigerator, Disposal | |
| Not in DB | |
| Clubhouse, Pool, Tennis Courts, Street Paved | |
| — | |
| — | |
| — |
Tax History
| Year | Property Taxes |
|---|---|
| 2016 | $12,886 |
Contact Agent
Nearby Similar Homes
Nearby Sold Comparables
Contact Agent
Listing Provided By
@properties








