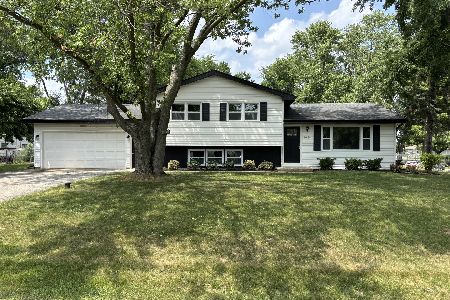1241 Ottawa Drive, New Lenox, Illinois 60451
$262,000
|
Sold
|
|
| Status: | Closed |
| Sqft: | 1,680 |
| Cost/Sqft: | $164 |
| Beds: | 3 |
| Baths: | 3 |
| Year Built: | 1976 |
| Property Taxes: | $6,734 |
| Days On Market: | 1999 |
| Lot Size: | 0,53 |
Description
This home is 'mint' from top to bottom. Three large bedrooms, 2.5 baths; lower level finished to a 'T'! Outstanding 1/2 acre~beautifully landscaped lot! The 4-season room gives some extra living space that is a very relaxing space to enjoy alone or with friends. Fenced back yard; asphalt driveway; newer roof & skylight, gutters, downspouts; new a/c & furnace, water heater and pressure tank in 2018. New carpeting throughout. Brand new stainless steel kitchen appliances. Literally nothing to do but move in!
Property Specifics
| Single Family | |
| — | |
| Tri-Level | |
| 1976 | |
| None | |
| — | |
| No | |
| 0.53 |
| Will | |
| Sauk Prairie Estates | |
| 0 / Not Applicable | |
| None | |
| Private Well | |
| Septic-Private | |
| 10730235 | |
| 1402101012000000 |
Property History
| DATE: | EVENT: | PRICE: | SOURCE: |
|---|---|---|---|
| 20 Aug, 2008 | Sold | $225,000 | MRED MLS |
| 7 Jul, 2008 | Under contract | $229,900 | MRED MLS |
| — | Last price change | $249,900 | MRED MLS |
| 23 Jun, 2008 | Listed for sale | $249,900 | MRED MLS |
| 10 Nov, 2011 | Sold | $205,000 | MRED MLS |
| 10 Oct, 2011 | Under contract | $210,000 | MRED MLS |
| — | Last price change | $219,500 | MRED MLS |
| 5 Jun, 2011 | Listed for sale | $229,900 | MRED MLS |
| 3 Aug, 2020 | Sold | $262,000 | MRED MLS |
| 17 Jun, 2020 | Under contract | $275,000 | MRED MLS |
| 30 May, 2020 | Listed for sale | $275,000 | MRED MLS |
| 8 Apr, 2022 | Sold | $315,000 | MRED MLS |
| 6 Mar, 2022 | Under contract | $320,000 | MRED MLS |
| 2 Mar, 2022 | Listed for sale | $320,000 | MRED MLS |
| 25 Nov, 2024 | Sold | $360,000 | MRED MLS |
| 7 Oct, 2024 | Under contract | $375,000 | MRED MLS |
| 3 Oct, 2024 | Listed for sale | $375,000 | MRED MLS |





























Room Specifics
Total Bedrooms: 3
Bedrooms Above Ground: 3
Bedrooms Below Ground: 0
Dimensions: —
Floor Type: Carpet
Dimensions: —
Floor Type: Carpet
Full Bathrooms: 3
Bathroom Amenities: Separate Shower
Bathroom in Basement: 0
Rooms: Eating Area,Sun Room
Basement Description: None
Other Specifics
| 2 | |
| Concrete Perimeter | |
| Asphalt | |
| Patio, Porch Screened | |
| Fenced Yard,Wooded | |
| 115X200 | |
| Unfinished | |
| Full | |
| Vaulted/Cathedral Ceilings, Skylight(s) | |
| Range, Microwave, Dishwasher, Refrigerator | |
| Not in DB | |
| Street Paved | |
| — | |
| — | |
| — |
Tax History
| Year | Property Taxes |
|---|---|
| 2008 | $4,307 |
| 2011 | $5,003 |
| 2020 | $6,734 |
| 2022 | $6,869 |
| 2024 | $8,289 |
Contact Agent
Nearby Sold Comparables
Contact Agent
Listing Provided By
RE/MAX 10






