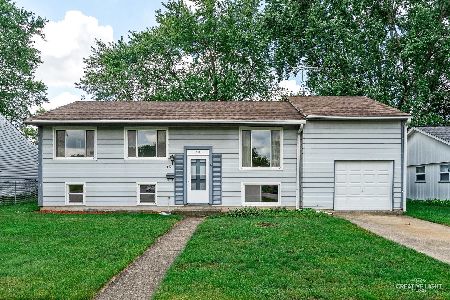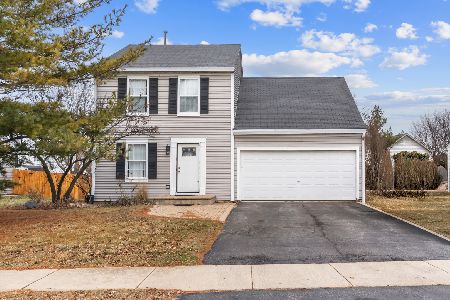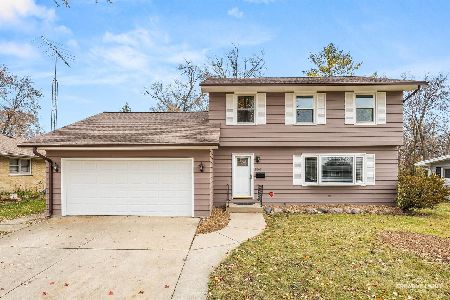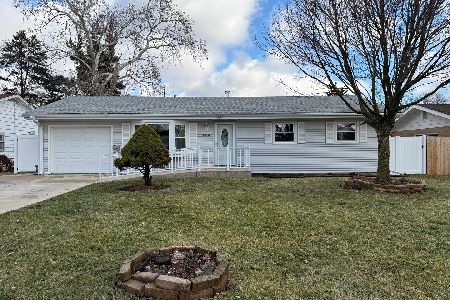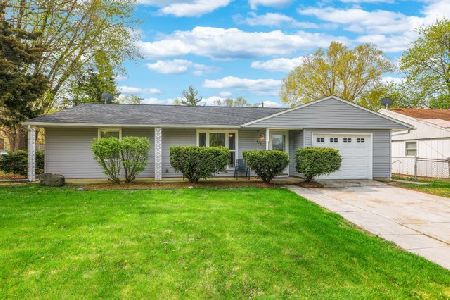1241 Post Road, Aurora, Illinois 60506
$128,000
|
Sold
|
|
| Status: | Closed |
| Sqft: | 2,352 |
| Cost/Sqft: | $59 |
| Beds: | 6 |
| Baths: | 2 |
| Year Built: | 1965 |
| Property Taxes: | $4,505 |
| Days On Market: | 5119 |
| Lot Size: | 0,00 |
Description
EXTREMELY LARGE HOME with an extension to make the kitchen and family room EVEN LARGER, updated with stainless steel appliances, 4 car garage (2 car tandem) MECHANICS DREAM with large driveway, LOTS of newers: water heater, furnace, air conditioner, garage roof, cabinets, and a gorgeous Anderson glass back door. Everything has been done, just add your touches to this one!! 6 bedrooms and 2 baths!!
Property Specifics
| Single Family | |
| — | |
| — | |
| 1965 | |
| Full | |
| — | |
| No | |
| — |
| Kane | |
| — | |
| 0 / Not Applicable | |
| None | |
| Public | |
| Public Sewer | |
| 07978666 | |
| 1509353011 |
Property History
| DATE: | EVENT: | PRICE: | SOURCE: |
|---|---|---|---|
| 2 Jul, 2007 | Sold | $164,999 | MRED MLS |
| 21 Feb, 2007 | Under contract | $185,000 | MRED MLS |
| 9 Feb, 2007 | Listed for sale | $185,000 | MRED MLS |
| 21 Jun, 2012 | Sold | $128,000 | MRED MLS |
| 11 May, 2012 | Under contract | $138,000 | MRED MLS |
| — | Last price change | $139,000 | MRED MLS |
| 19 Jan, 2012 | Listed for sale | $142,000 | MRED MLS |
Room Specifics
Total Bedrooms: 6
Bedrooms Above Ground: 6
Bedrooms Below Ground: 0
Dimensions: —
Floor Type: —
Dimensions: —
Floor Type: —
Dimensions: —
Floor Type: —
Dimensions: —
Floor Type: —
Dimensions: —
Floor Type: —
Full Bathrooms: 2
Bathroom Amenities: —
Bathroom in Basement: 1
Rooms: Bedroom 5,Bedroom 6,Recreation Room
Basement Description: Finished
Other Specifics
| 4 | |
| — | |
| Asphalt | |
| Storms/Screens | |
| — | |
| 111.27 X 76.02 X 96.59 X 9 | |
| — | |
| None | |
| — | |
| Range, Dishwasher, Refrigerator, Dryer, Stainless Steel Appliance(s) | |
| Not in DB | |
| Street Paved | |
| — | |
| — | |
| — |
Tax History
| Year | Property Taxes |
|---|---|
| 2007 | $3,916 |
| 2012 | $4,505 |
Contact Agent
Nearby Similar Homes
Nearby Sold Comparables
Contact Agent
Listing Provided By
Chase Real Estate, LLC

