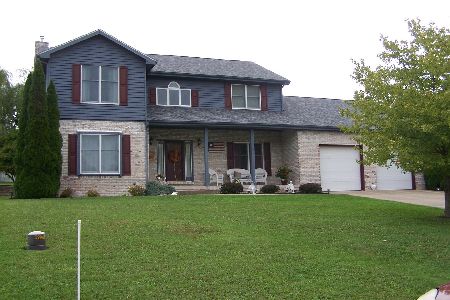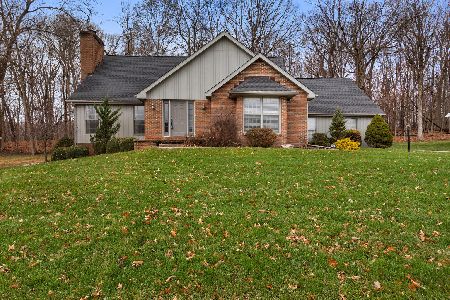1241 Rue Conti Street, Danville, Illinois 61832
$208,500
|
Sold
|
|
| Status: | Closed |
| Sqft: | 2,487 |
| Cost/Sqft: | $84 |
| Beds: | 5 |
| Baths: | 4 |
| Year Built: | 1998 |
| Property Taxes: | $8,583 |
| Days On Market: | 2886 |
| Lot Size: | 0,00 |
Description
You will delight in the amenities of this upscale 5-6 bedroom home with two full and two half bathrooms. Situated in tranquil Chateau Estates, the interior is well appointed, with oak plank flooring throughout the main level, and granite counter tops in the kitchen. There is also a kitchen bar with seating for four, a sunny breakfast area, and a formal dining room just steps from the kitchen. Also on the main floor are dual living areas, and a guest room/study. The 3,375 square feet includes almost 900 feet of finished basement including a recreation room, possible sixth bedroom, and large laundry room with second half bath. The back yard has both a deck and stone patio that is perfect for sitting around a fire pit. One year HMS home warranty included in asking price.
Property Specifics
| Single Family | |
| — | |
| — | |
| 1998 | |
| Full | |
| — | |
| No | |
| — |
| Vermilion | |
| — | |
| 0 / Not Applicable | |
| None | |
| Public | |
| Public Sewer | |
| 09872171 | |
| 18303010360040 |
Property History
| DATE: | EVENT: | PRICE: | SOURCE: |
|---|---|---|---|
| 18 Oct, 2019 | Sold | $208,500 | MRED MLS |
| 28 May, 2019 | Under contract | $208,500 | MRED MLS |
| — | Last price change | $209,900 | MRED MLS |
| 2 Mar, 2018 | Listed for sale | $235,000 | MRED MLS |
Room Specifics
Total Bedrooms: 5
Bedrooms Above Ground: 5
Bedrooms Below Ground: 0
Dimensions: —
Floor Type: Carpet
Dimensions: —
Floor Type: Carpet
Dimensions: —
Floor Type: Carpet
Dimensions: —
Floor Type: —
Full Bathrooms: 4
Bathroom Amenities: —
Bathroom in Basement: 0
Rooms: Bedroom 5,Other Room
Basement Description: Finished
Other Specifics
| 2 | |
| — | |
| — | |
| — | |
| — | |
| 126X170X112X50 | |
| — | |
| Full | |
| — | |
| — | |
| Not in DB | |
| — | |
| — | |
| — | |
| — |
Tax History
| Year | Property Taxes |
|---|---|
| 2019 | $8,583 |
Contact Agent
Nearby Similar Homes
Nearby Sold Comparables
Contact Agent
Listing Provided By
Coldwell Banker The R.E. Group





