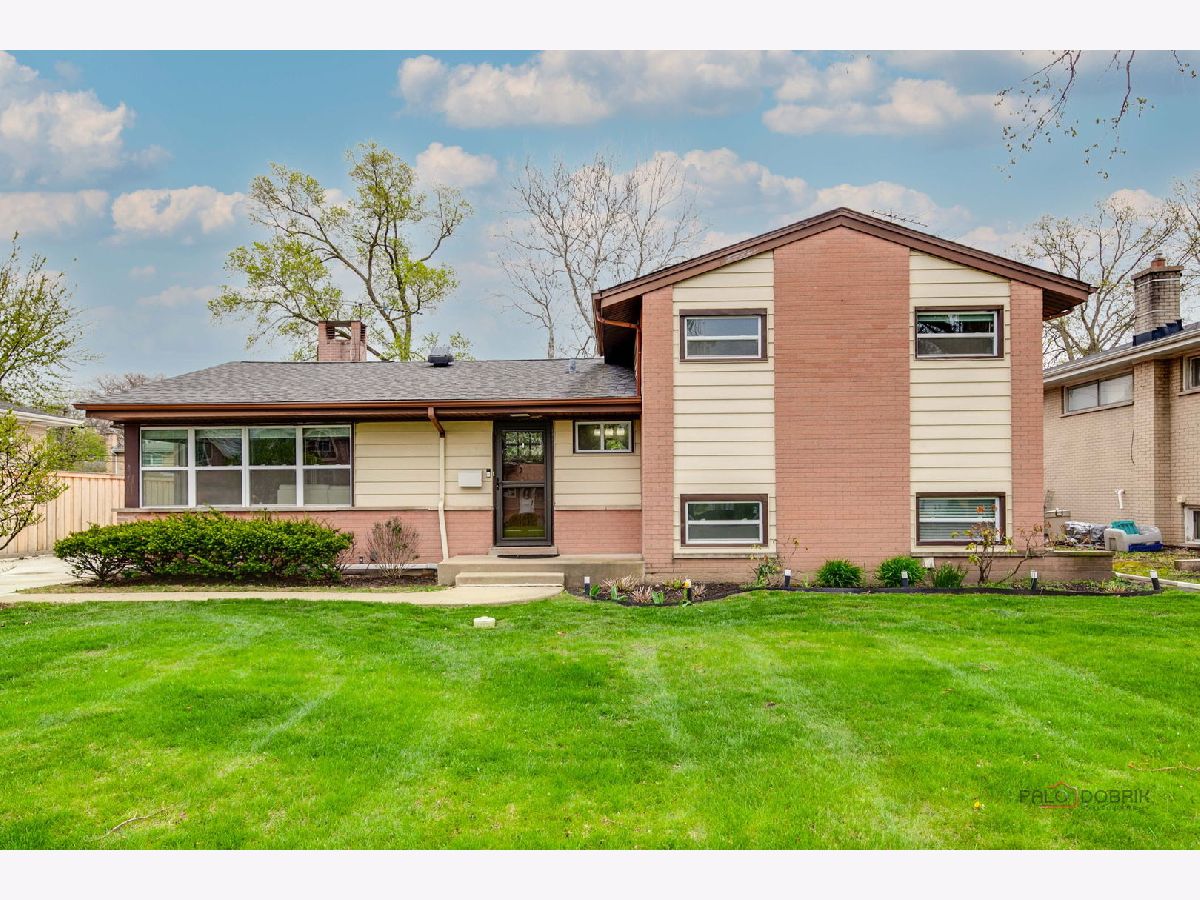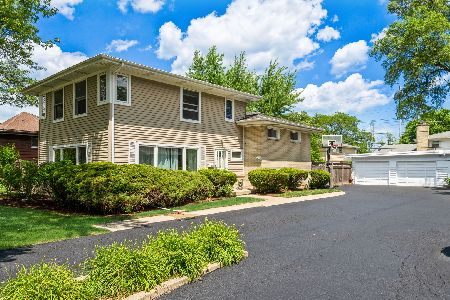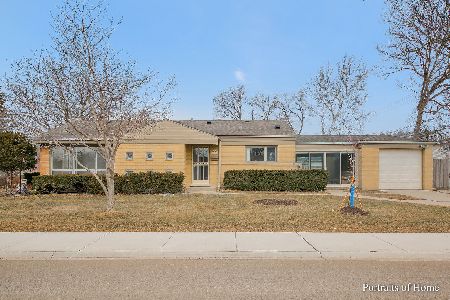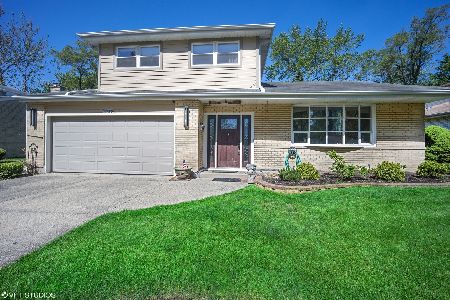1241 Sherwood Road, Glenview, Illinois 60025
$735,000
|
Sold
|
|
| Status: | Closed |
| Sqft: | 2,373 |
| Cost/Sqft: | $316 |
| Beds: | 4 |
| Baths: | 3 |
| Year Built: | 1960 |
| Property Taxes: | $8,605 |
| Days On Market: | 260 |
| Lot Size: | 0,22 |
Description
Enhancing property value with access to top-rated Avoca School District 37 and prestigious New Trier High School, this stunning home offers the perfect blend of comfort, style, and convenience. Nestled just off Highway 94, it boasts an abundance of natural light, spacious rooms, and an inviting atmosphere that instantly feels like home. Located in a sought-after neighborhood ideal for families, this residence has been thoughtfully maintained and upgraded for peace of mind. Enjoy a fully updated kitchen with quartz countertops, gleaming hardwood floors, and a gorgeous newly installed 20x10 composite deck perfect for outdoor gatherings. A brand-new concrete driveway and premium smart garage doors add to the home's modern appeal. Plus, the new furnace, A/C with smart thermostat, hot water tank, replaced circuit board and brand-new washer and dryer ensure worry-free living. Both first and second-floor bathrooms have been beautifully refreshed in 2024, further elevating the home's charm. With its unbeatable location, stunning updates, and timeless warmth, this home is an incredible opportunity-schedule a showing today before it's gone!
Property Specifics
| Single Family | |
| — | |
| — | |
| 1960 | |
| — | |
| — | |
| No | |
| 0.22 |
| Cook | |
| — | |
| 0 / Not Applicable | |
| — | |
| — | |
| — | |
| 12355241 | |
| 05311140110000 |
Nearby Schools
| NAME: | DISTRICT: | DISTANCE: | |
|---|---|---|---|
|
Grade School
Avoca West Elementary School |
37 | — | |
|
Middle School
Marie Murphy School |
37 | Not in DB | |
|
High School
New Trier Twp H.s. Northfield/wi |
203 | Not in DB | |
Property History
| DATE: | EVENT: | PRICE: | SOURCE: |
|---|---|---|---|
| 24 Jun, 2015 | Sold | $482,000 | MRED MLS |
| 11 Mar, 2015 | Under contract | $469,000 | MRED MLS |
| 9 Mar, 2015 | Listed for sale | $469,000 | MRED MLS |
| 16 Jul, 2025 | Sold | $735,000 | MRED MLS |
| 2 Jun, 2025 | Under contract | $749,000 | MRED MLS |
| — | Last price change | $799,000 | MRED MLS |
| 2 May, 2025 | Listed for sale | $799,000 | MRED MLS |







































Room Specifics
Total Bedrooms: 4
Bedrooms Above Ground: 4
Bedrooms Below Ground: 0
Dimensions: —
Floor Type: —
Dimensions: —
Floor Type: —
Dimensions: —
Floor Type: —
Full Bathrooms: 3
Bathroom Amenities: —
Bathroom in Basement: 1
Rooms: —
Basement Description: —
Other Specifics
| 2 | |
| — | |
| — | |
| — | |
| — | |
| 70X136 | |
| — | |
| — | |
| — | |
| — | |
| Not in DB | |
| — | |
| — | |
| — | |
| — |
Tax History
| Year | Property Taxes |
|---|---|
| 2015 | $8,536 |
| 2025 | $8,605 |
Contact Agent
Nearby Similar Homes
Nearby Sold Comparables
Contact Agent
Listing Provided By
RE/MAX Suburban









