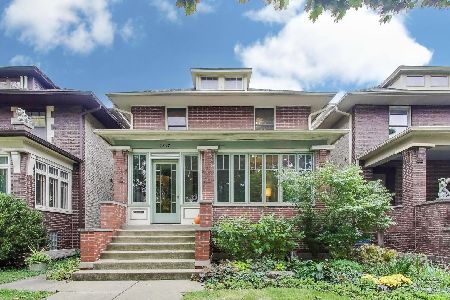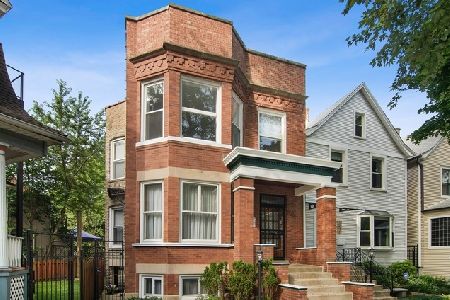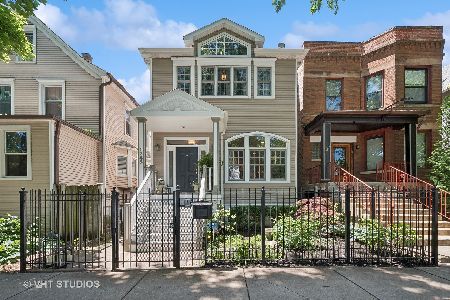1241 Victoria Street, Edgewater, Chicago, Illinois 60660
$587,000
|
Sold
|
|
| Status: | Closed |
| Sqft: | 0 |
| Cost/Sqft: | — |
| Beds: | 3 |
| Baths: | 2 |
| Year Built: | 1902 |
| Property Taxes: | $9,343 |
| Days On Market: | 1929 |
| Lot Size: | 0,07 |
Description
10/03 OPENHOUSE is cancelled. Check out our 3D Tour Link & Video Walkthrough! Come and see this updated and totally move-in ready home in the highly desirable Magnolia Glen neighborhood in Edgewater! This home has been recently updated throughout. The main level features a living room with a bay window, and is open to the dining room where the sun pours in thru the sliding glass doors to the giant deck and back yard! The kitchen is perfect, with crisp white cabinets, granite counters, all stainless steel appliances, a door to the deck, and a giant window with tons of sunlight! There is also a powder room on the main floor. The 2nd level has 3 bedrooms and an updated bathroom. There is a pull-down ladder to the finished attic with bonus space which is currently used as a den/playroom and an office. This top level would also be great for things like a library, exercise/yoga space, craft/hobby room or a music/art studio! The cozy basement is partially finished and is set up as a family room as well as a large laundry/storage area. This home has a huge deck and a large and fully fenced back yard with tons of attention to detail with the recent landscaping which includes built-in planters (front and back yard), paved patio, yard, room for play-set (included in the price!). 2 car garage! Recent updates include: Painted kitchen cabinets (2020); all front and back landscaping, including paved patio, built in planters, stained deck and fences (2015-2019); New cast iron sewer line and sidewalk (2017); front awning, new dishwasher and washer/dryer, new roof over kitchen (2016), insulated garage (2015); all new window treatments (~2014-15); furnace , oven, hot water heater (2014); air conditioner, microwave, fridge (2013). This home is perfectly located to enjoy city living in both Magnolia Glen and Edgewater. Enjoy living close to Lake Michigan and the beach, going for walks in the charming neighborhood and local parks, frozen custard at Lickety Split, Nookie's, Francesca's, and convenient access to the Thorndale Red Line stop less than 1/2 a mile away! 10% down financing available!
Property Specifics
| Single Family | |
| — | |
| Victorian | |
| 1902 | |
| Full | |
| — | |
| No | |
| 0.07 |
| Cook | |
| — | |
| 0 / Not Applicable | |
| None | |
| Lake Michigan | |
| Public Sewer | |
| 10880844 | |
| 14053180180000 |
Nearby Schools
| NAME: | DISTRICT: | DISTANCE: | |
|---|---|---|---|
|
Grade School
Swift Elementary School Specialt |
299 | — | |
|
Middle School
Swift Elementary School Specialt |
299 | Not in DB | |
|
High School
Senn High School |
299 | Not in DB | |
Property History
| DATE: | EVENT: | PRICE: | SOURCE: |
|---|---|---|---|
| 29 Oct, 2014 | Sold | $575,000 | MRED MLS |
| 30 Aug, 2014 | Under contract | $589,000 | MRED MLS |
| 27 Aug, 2014 | Listed for sale | $589,000 | MRED MLS |
| 3 Dec, 2020 | Sold | $587,000 | MRED MLS |
| 3 Oct, 2020 | Under contract | $599,900 | MRED MLS |
| 24 Sep, 2020 | Listed for sale | $599,900 | MRED MLS |
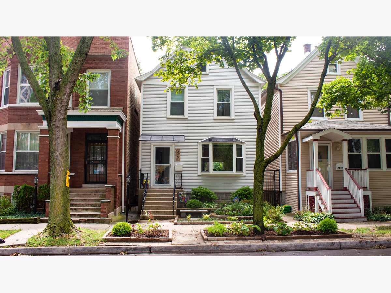
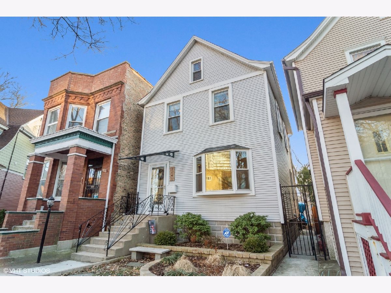
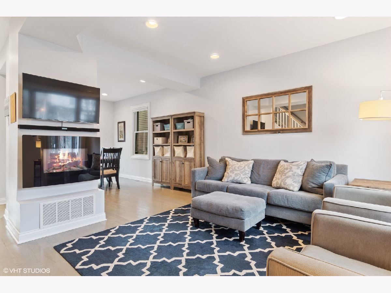
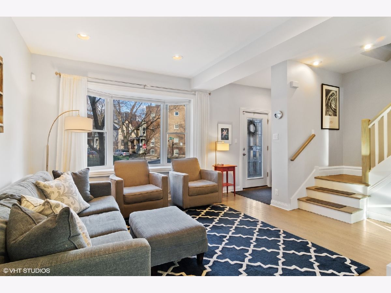
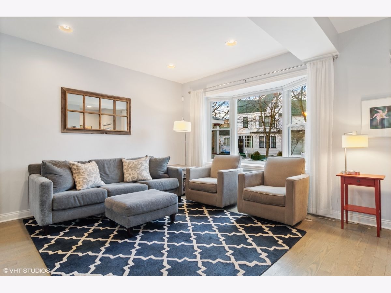
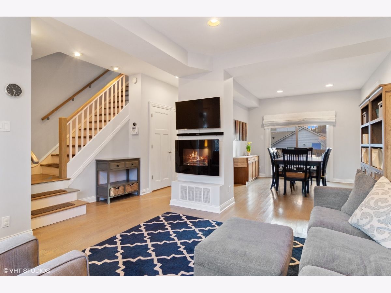
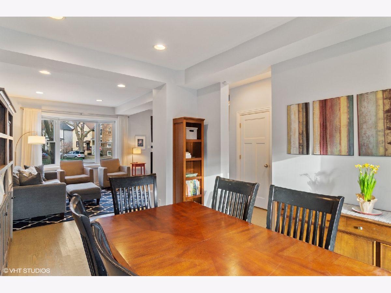
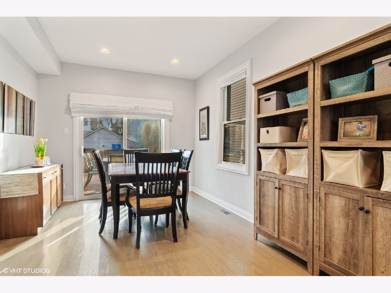
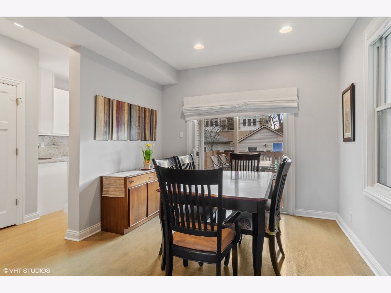
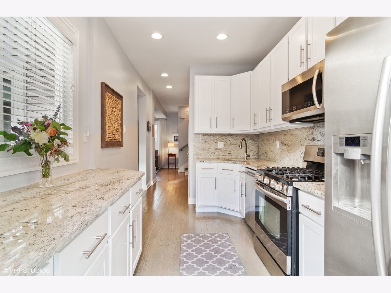
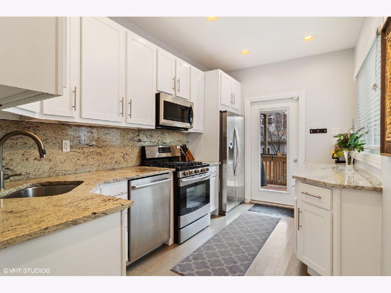
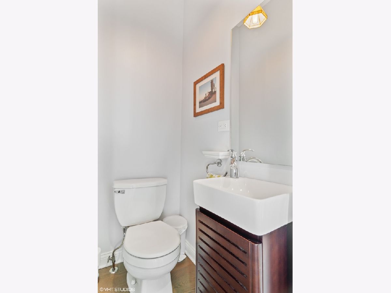
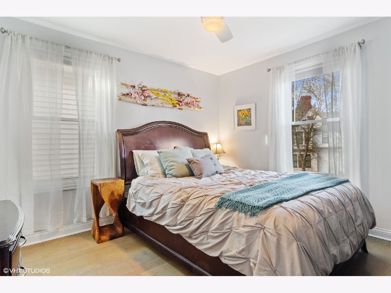
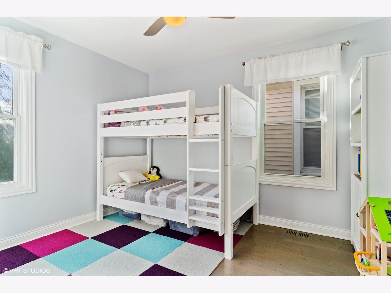
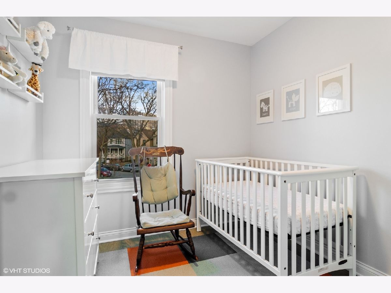
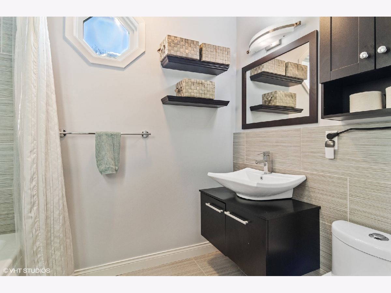
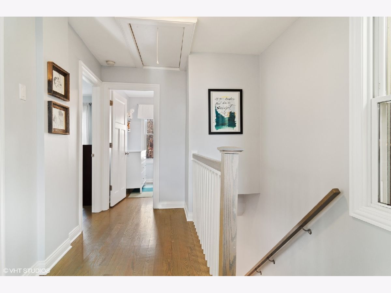
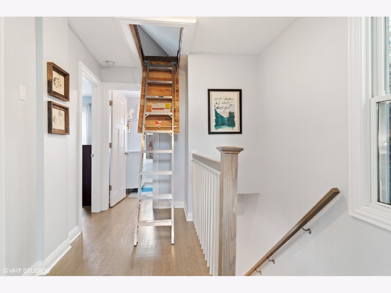
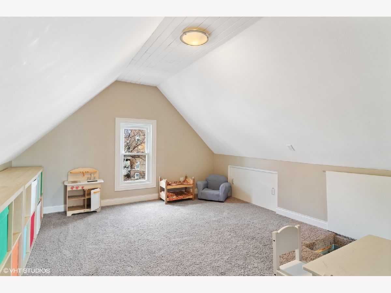
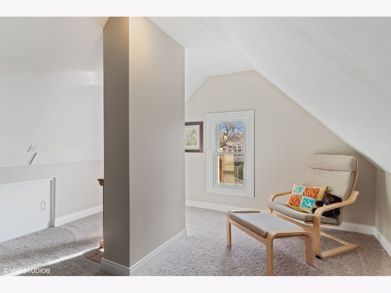
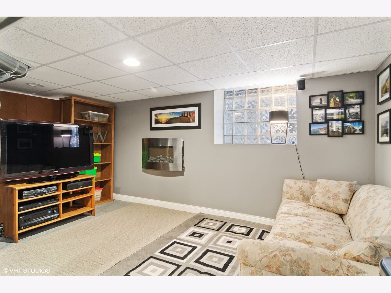
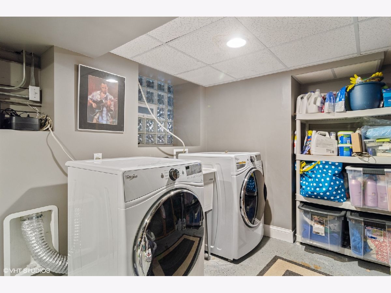
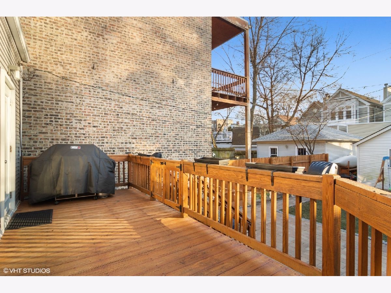
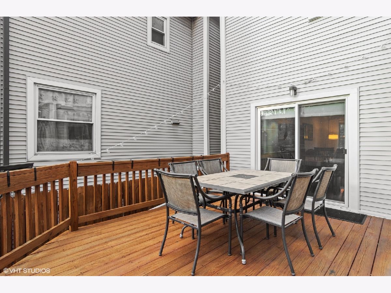
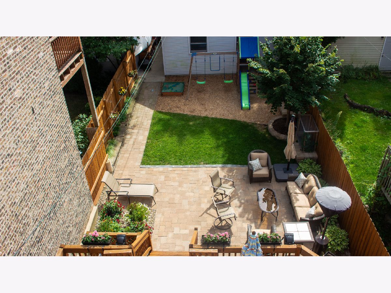
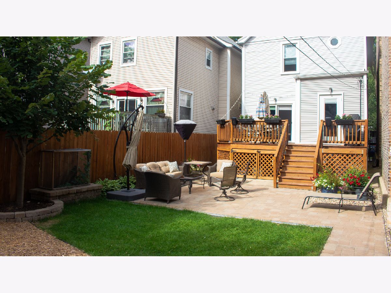
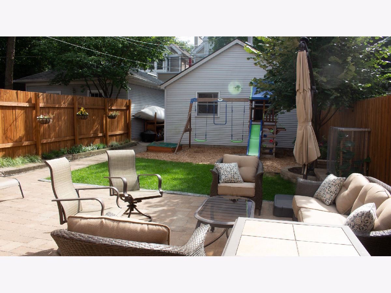
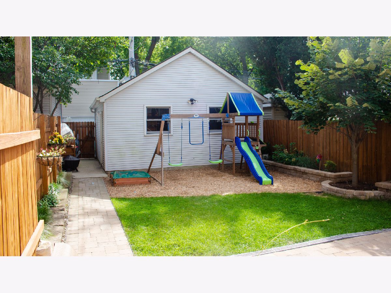
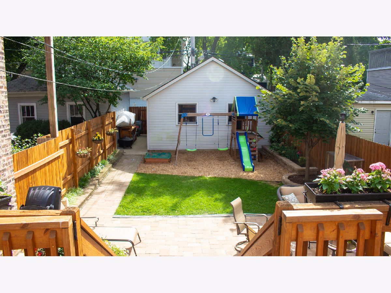
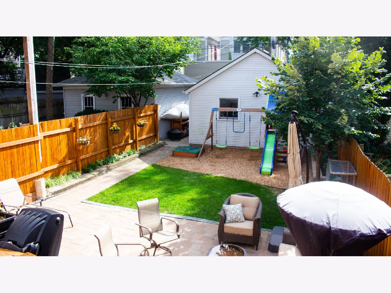
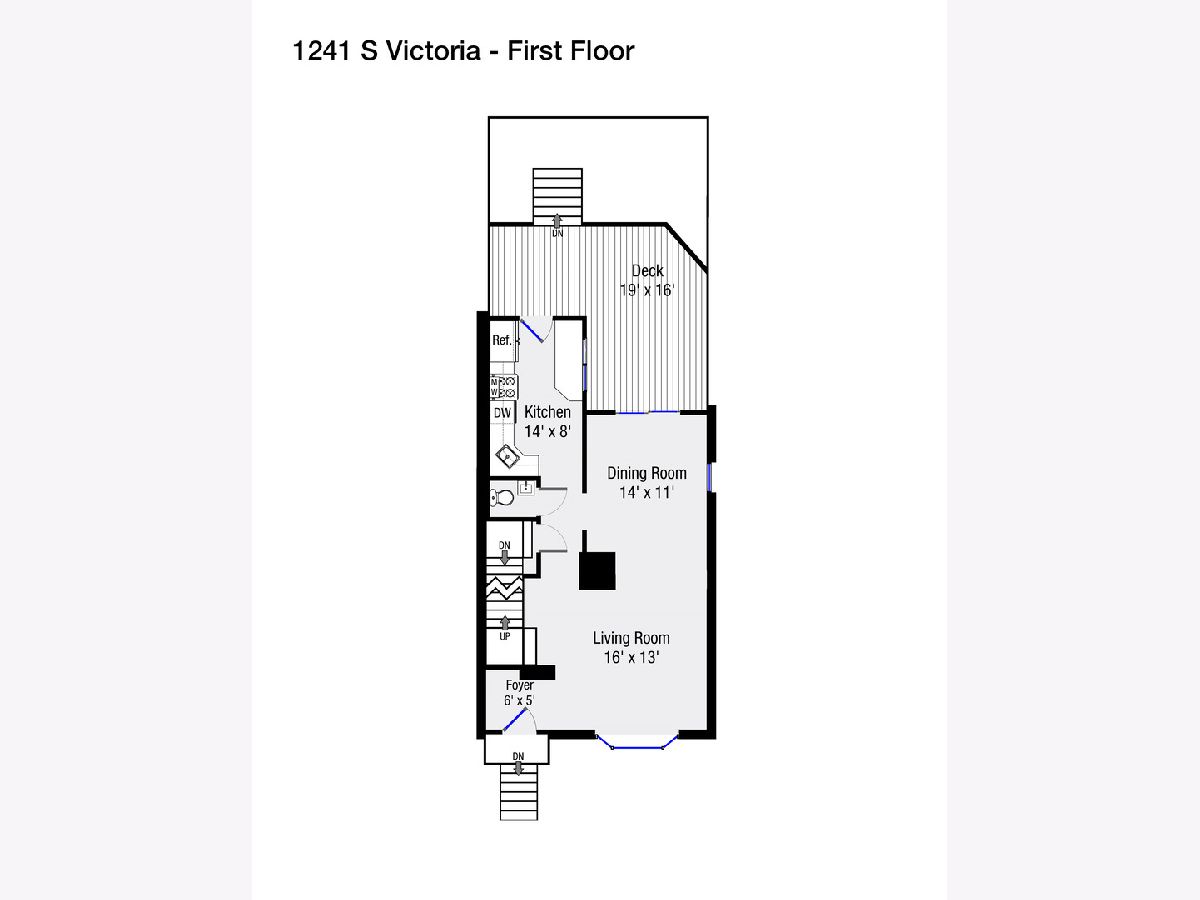
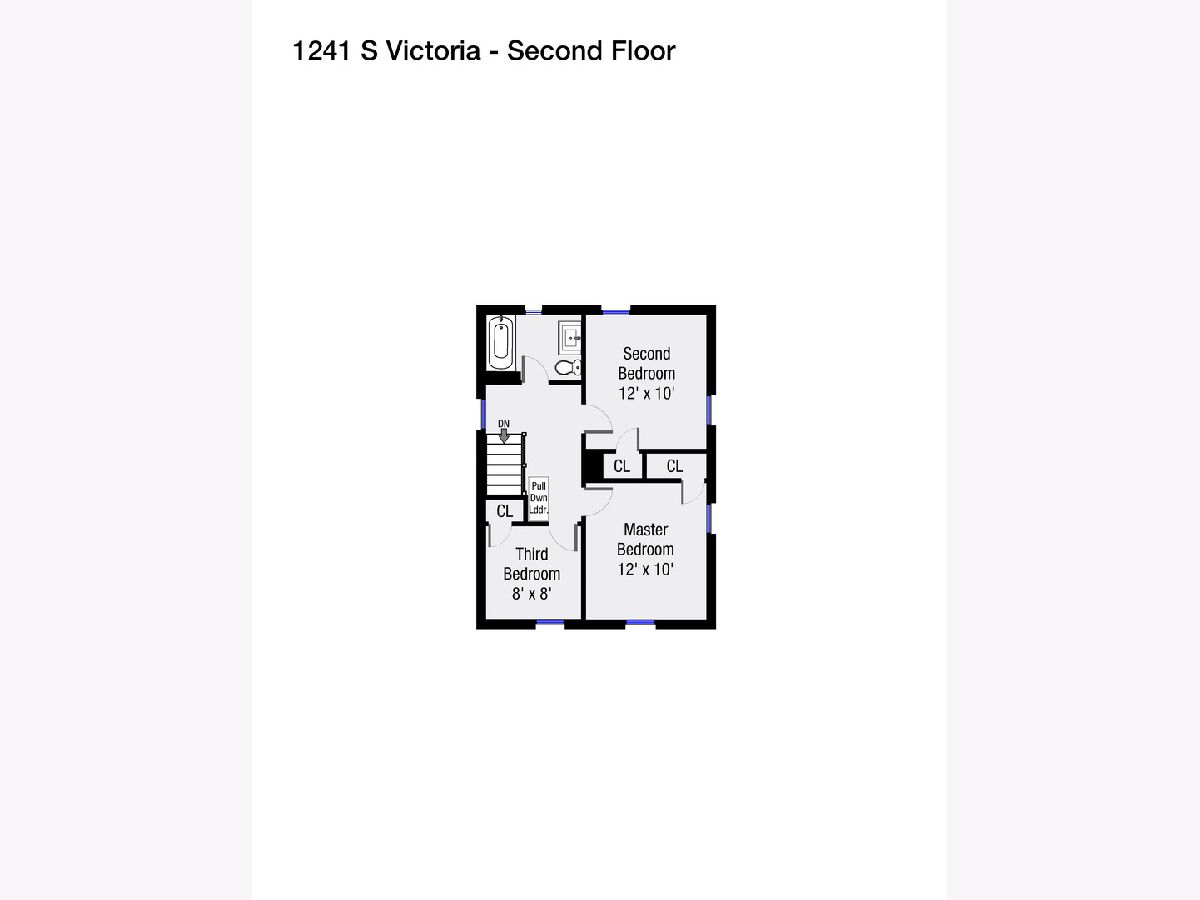
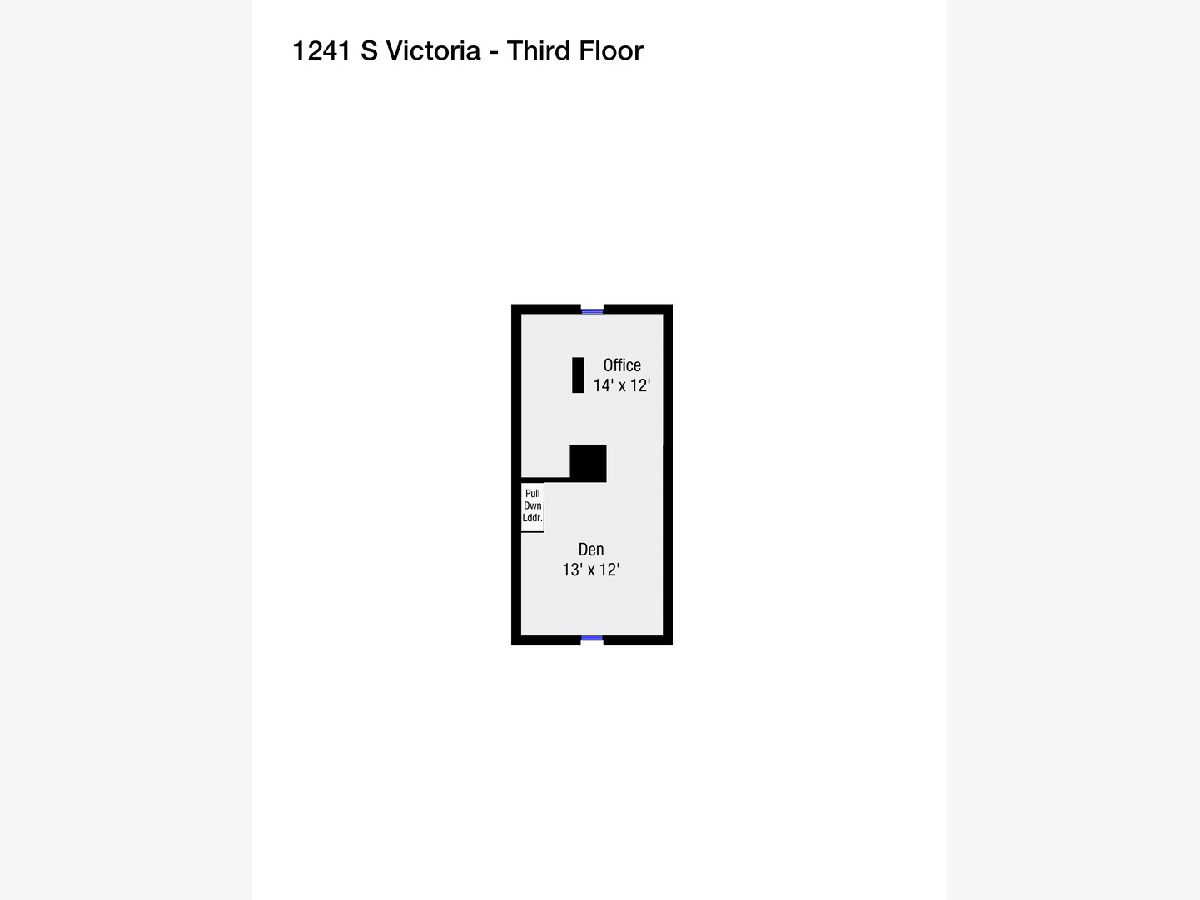
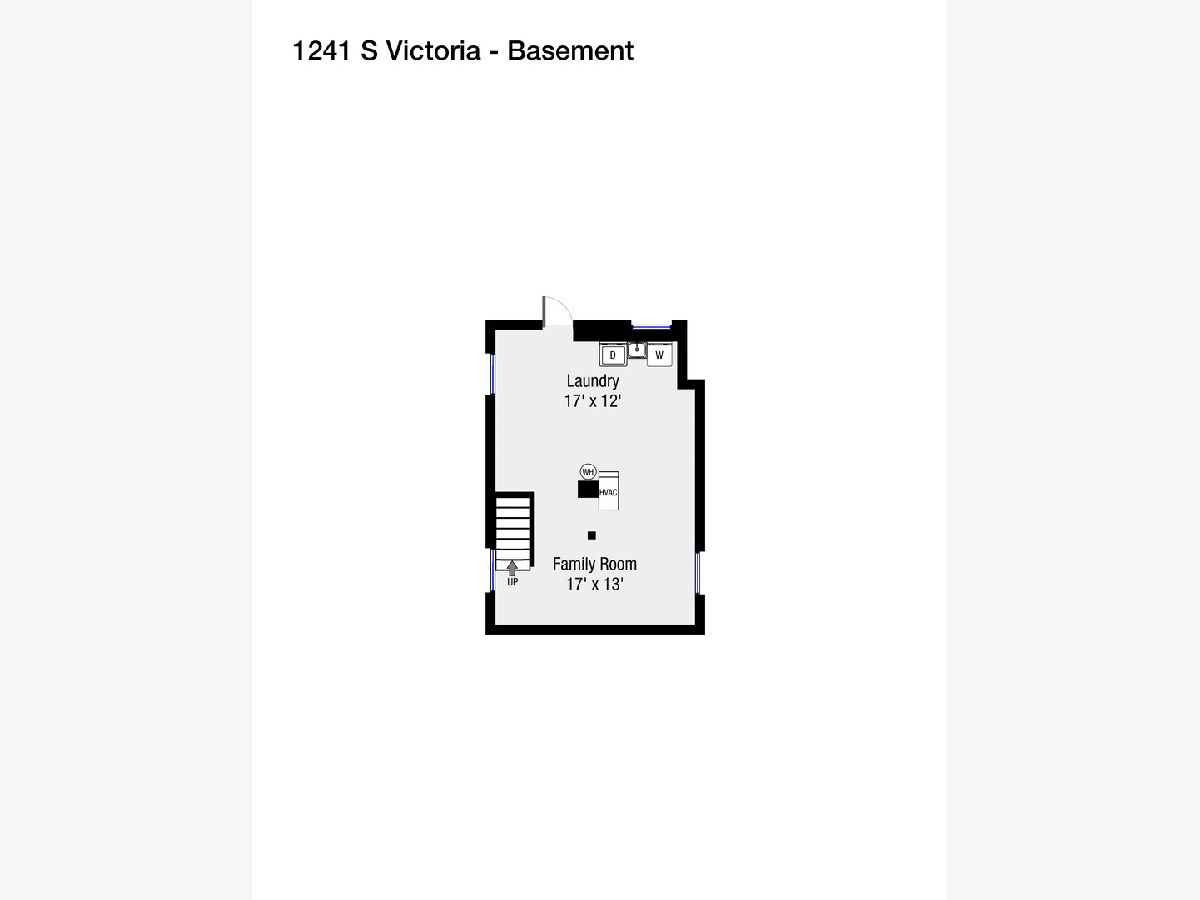
Room Specifics
Total Bedrooms: 3
Bedrooms Above Ground: 3
Bedrooms Below Ground: 0
Dimensions: —
Floor Type: Hardwood
Dimensions: —
Floor Type: Hardwood
Full Bathrooms: 2
Bathroom Amenities: Whirlpool
Bathroom in Basement: 0
Rooms: Foyer,Deck,Den,Office
Basement Description: Partially Finished,Exterior Access
Other Specifics
| 2 | |
| — | |
| Off Alley | |
| Deck, Patio, Storms/Screens | |
| Fenced Yard | |
| 25X125 | |
| Finished,Full,Pull Down Stair | |
| None | |
| Hardwood Floors | |
| Range, Microwave, Dishwasher, Refrigerator, Washer, Dryer, Disposal, Stainless Steel Appliance(s) | |
| Not in DB | |
| Curbs, Gated, Sidewalks, Street Lights, Street Paved | |
| — | |
| — | |
| Electric |
Tax History
| Year | Property Taxes |
|---|---|
| 2014 | $5,271 |
| 2020 | $9,343 |
Contact Agent
Nearby Similar Homes
Nearby Sold Comparables
Contact Agent
Listing Provided By
Coldwell Banker Realty

