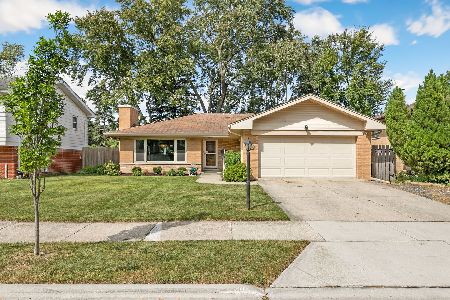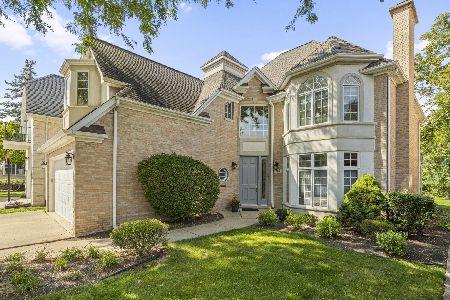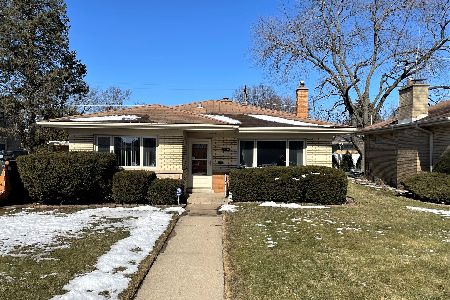1241 Woodside Road, La Grange Park, Illinois 60526
$535,000
|
Sold
|
|
| Status: | Closed |
| Sqft: | 2,614 |
| Cost/Sqft: | $191 |
| Beds: | 3 |
| Baths: | 2 |
| Year Built: | 1959 |
| Property Taxes: | $9,544 |
| Days On Market: | 161 |
| Lot Size: | 0,20 |
Description
First time on the market! Continue the legacy of this family-owned home for 2 generations! Solidly built and meticulously maintained home with generous room sizes! As you enter from the front porch this mid-century modern home has a large living room with hardwood floors and adjacent dining room. A bright eat-in kitchen with an abundance of cabinets and counter space make for a wonderful space to cook and entertain. 3 good size bedrooms with great closet space & hardwood floors under the carpet along with a full bathroom with oversized vanity & walk-in shower are on the 2nd level. The finished lower level features a large family room with a fireplace a full bathroom plus laundry and storage area along with a full wet bar area. The walkout basement takes you to a large heated breezeway to the attached 2 car heated garage and access to outdoor space. The back yard is fully fenced with a patio, raised garden bed and lovely landscaping. Other features include a newer roof, Furnace & AC and much more! Set on a 50x139 corner lot & located close to schools, parks and easy access to expressways & downtown LG & La Grange Park! Welcome home!
Property Specifics
| Single Family | |
| — | |
| — | |
| 1959 | |
| — | |
| — | |
| No | |
| 0.2 |
| Cook | |
| — | |
| 0 / Not Applicable | |
| — | |
| — | |
| — | |
| 12373868 | |
| 15283080010000 |
Nearby Schools
| NAME: | DISTRICT: | DISTANCE: | |
|---|---|---|---|
|
Grade School
Forest Road Elementary School |
102 | — | |
|
Middle School
Park Junior High School |
102 | Not in DB | |
|
High School
Lyons Twp High School |
204 | Not in DB | |
Property History
| DATE: | EVENT: | PRICE: | SOURCE: |
|---|---|---|---|
| 14 Jul, 2025 | Sold | $535,000 | MRED MLS |
| 10 Jun, 2025 | Under contract | $499,000 | MRED MLS |
| 5 Jun, 2025 | Listed for sale | $499,000 | MRED MLS |
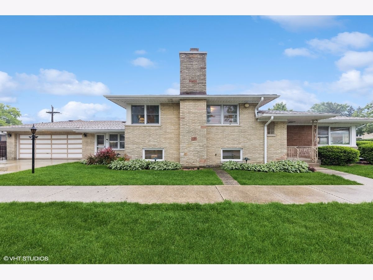
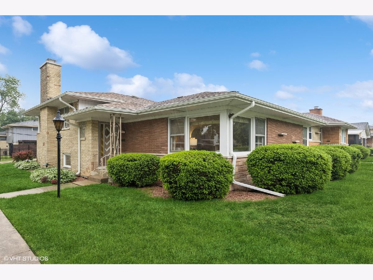
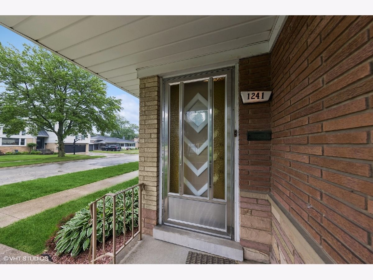
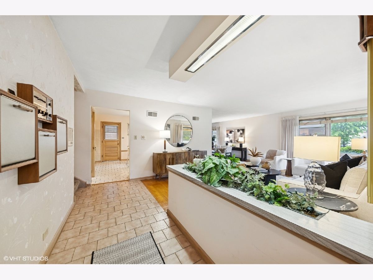
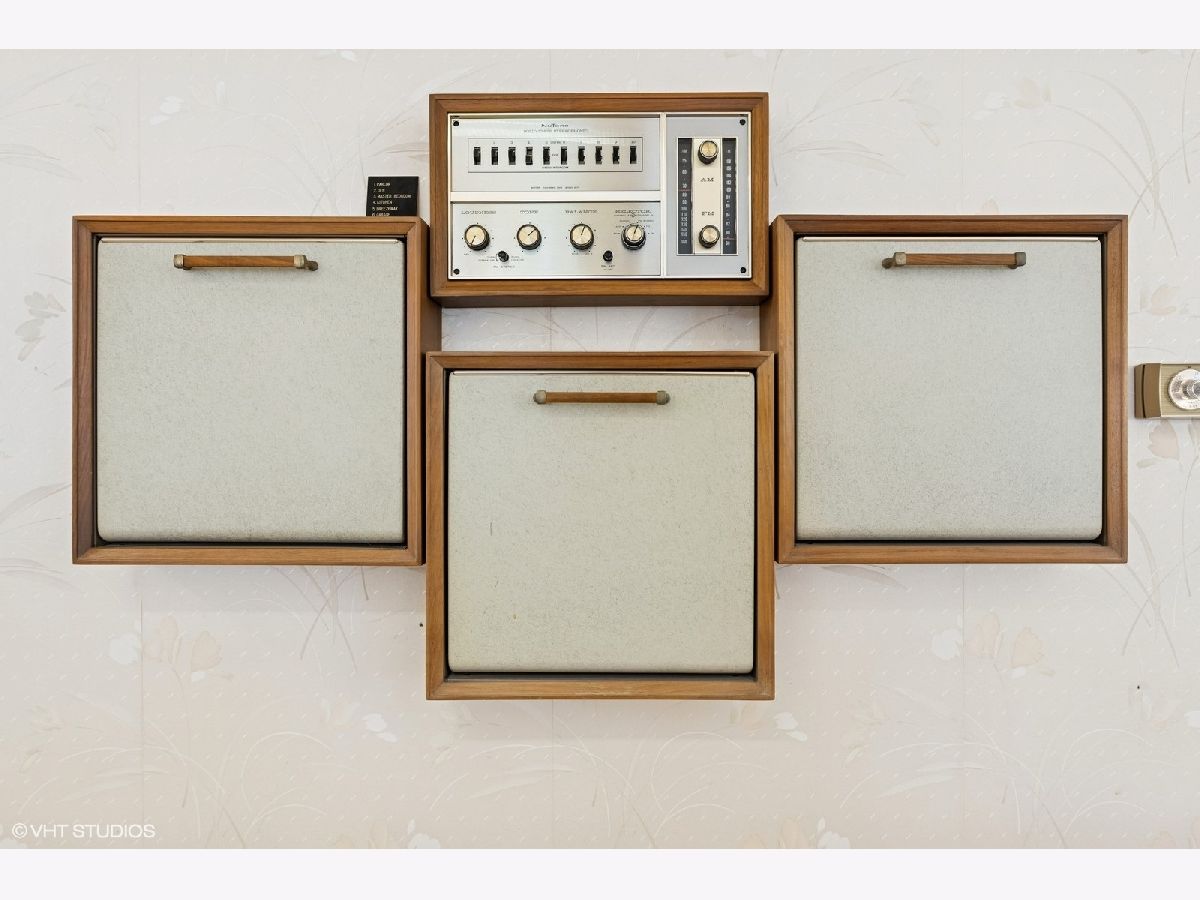
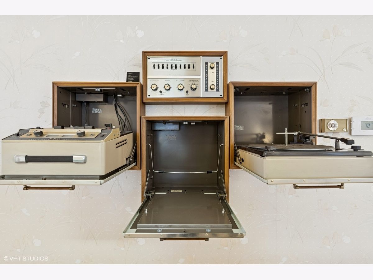
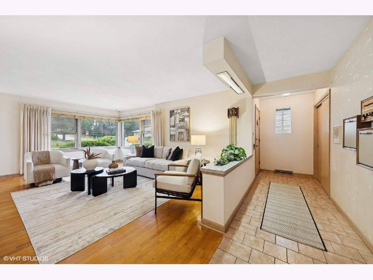
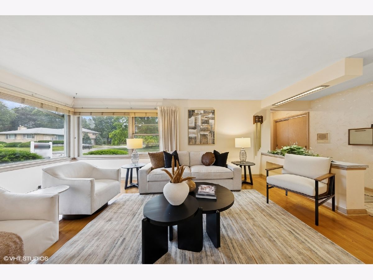
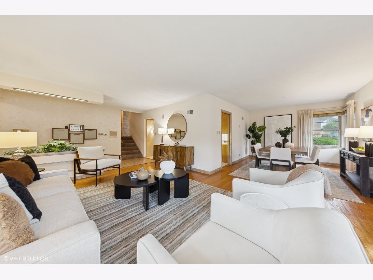
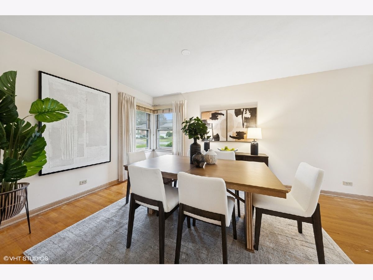
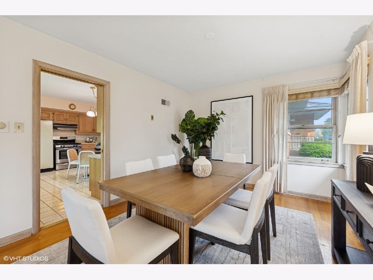
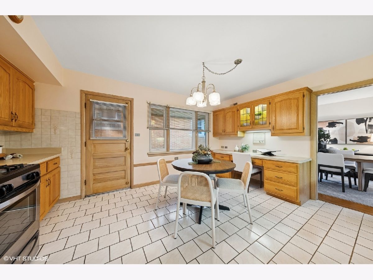
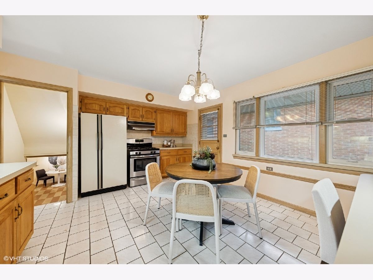
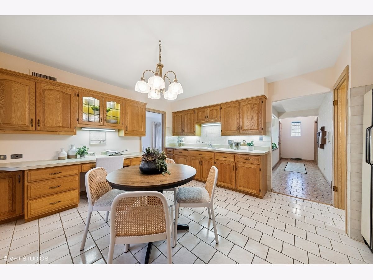
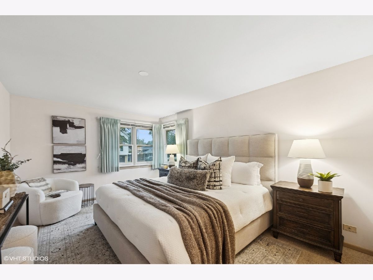
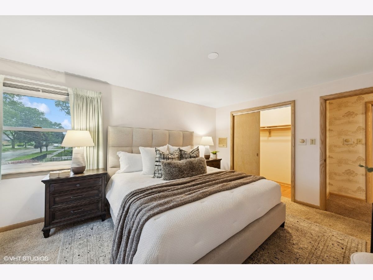
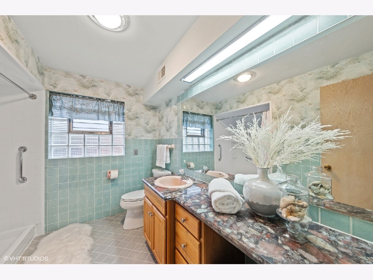
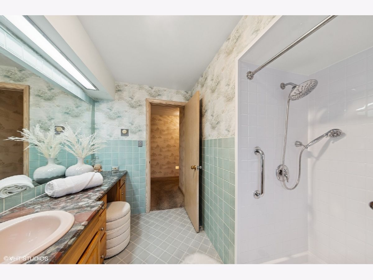
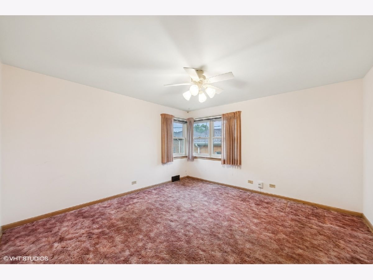
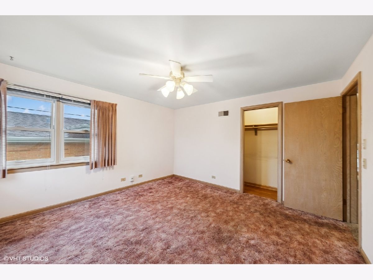
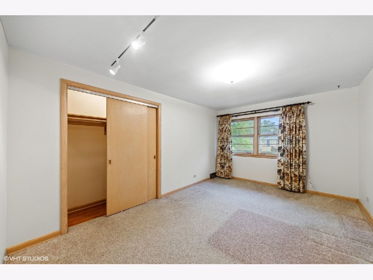
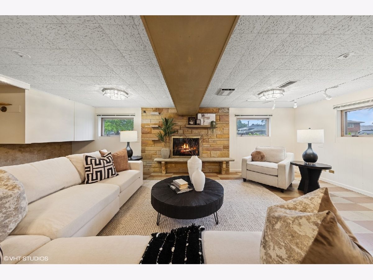
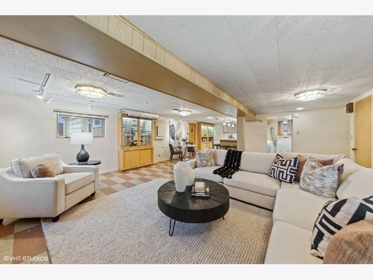
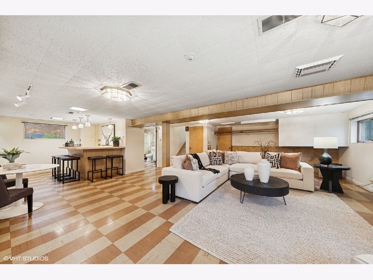
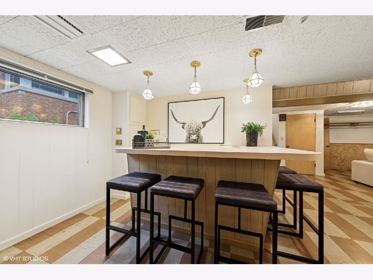
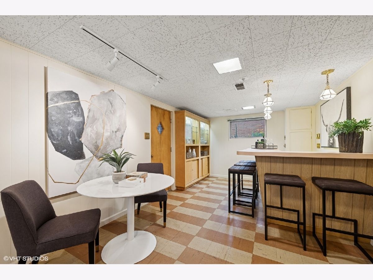
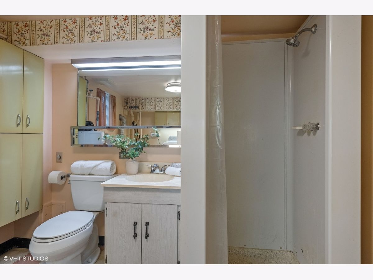
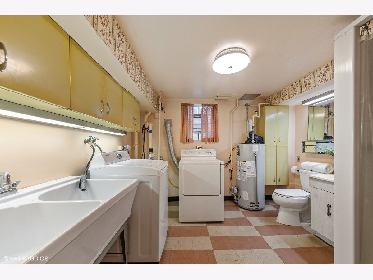
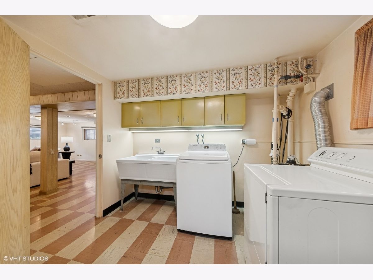
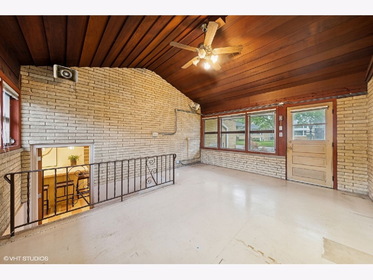
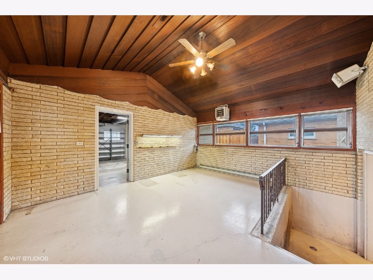
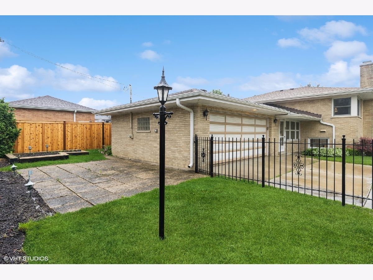
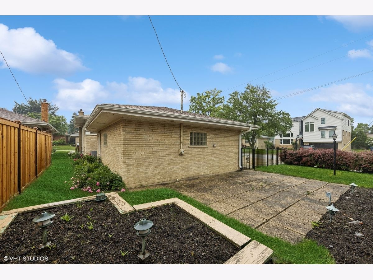
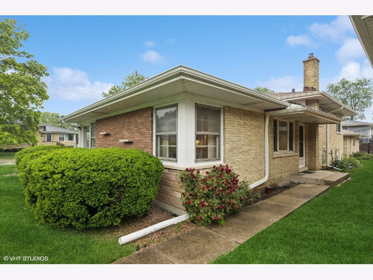
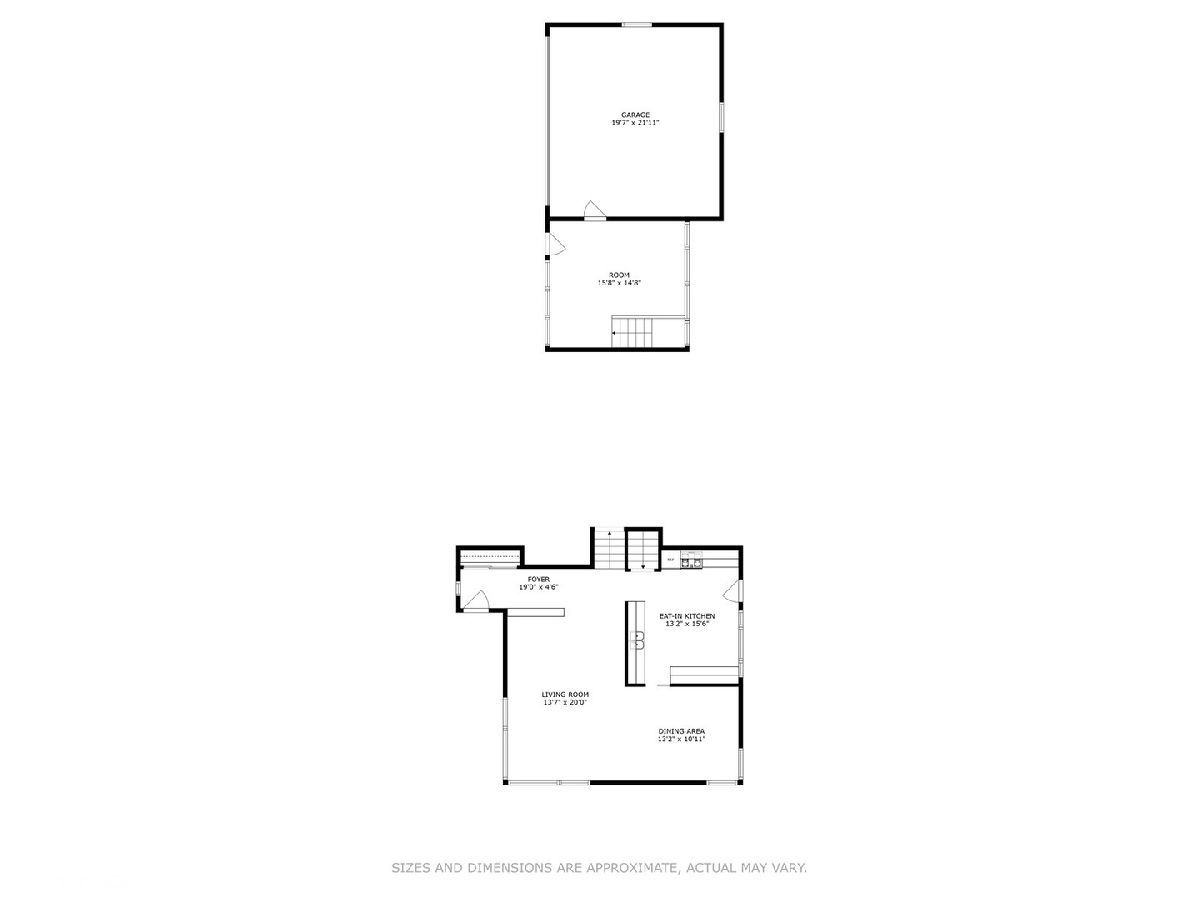
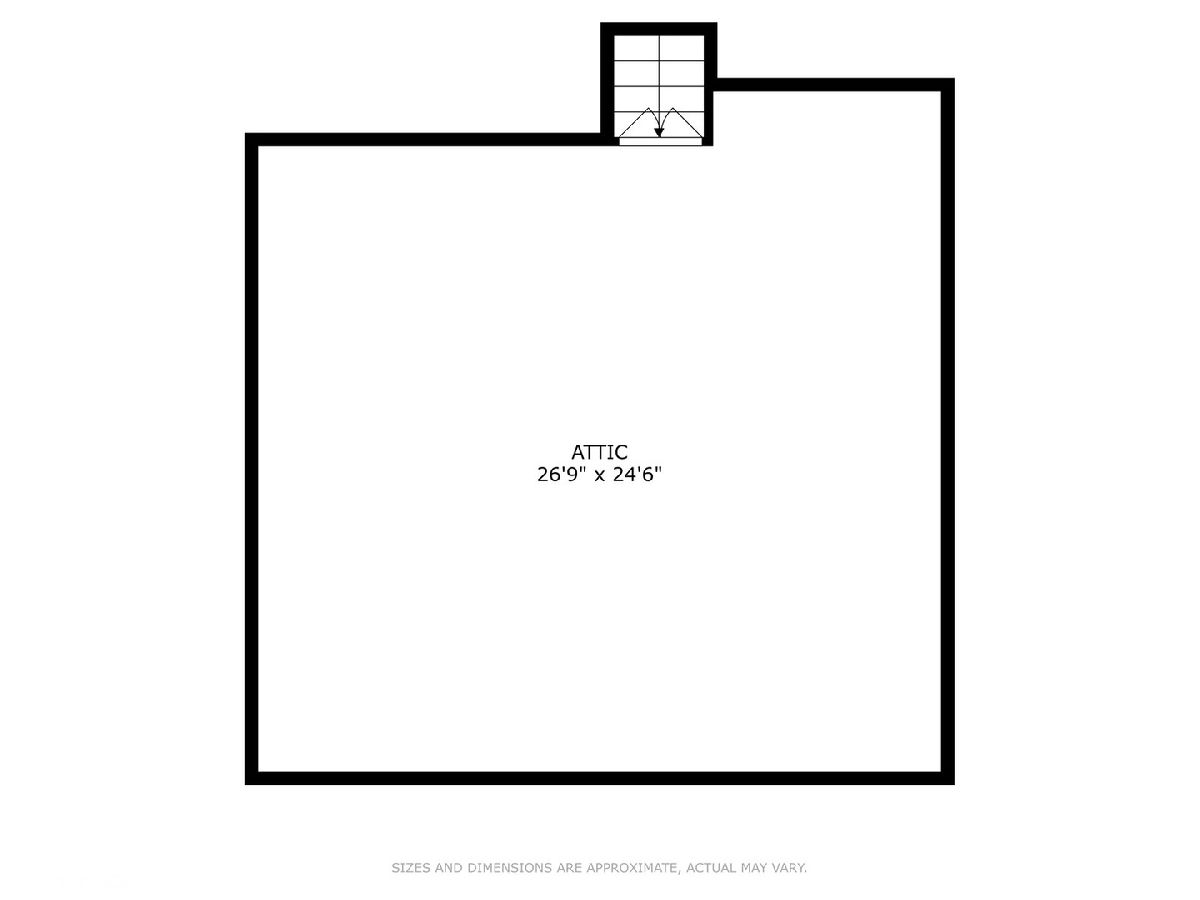
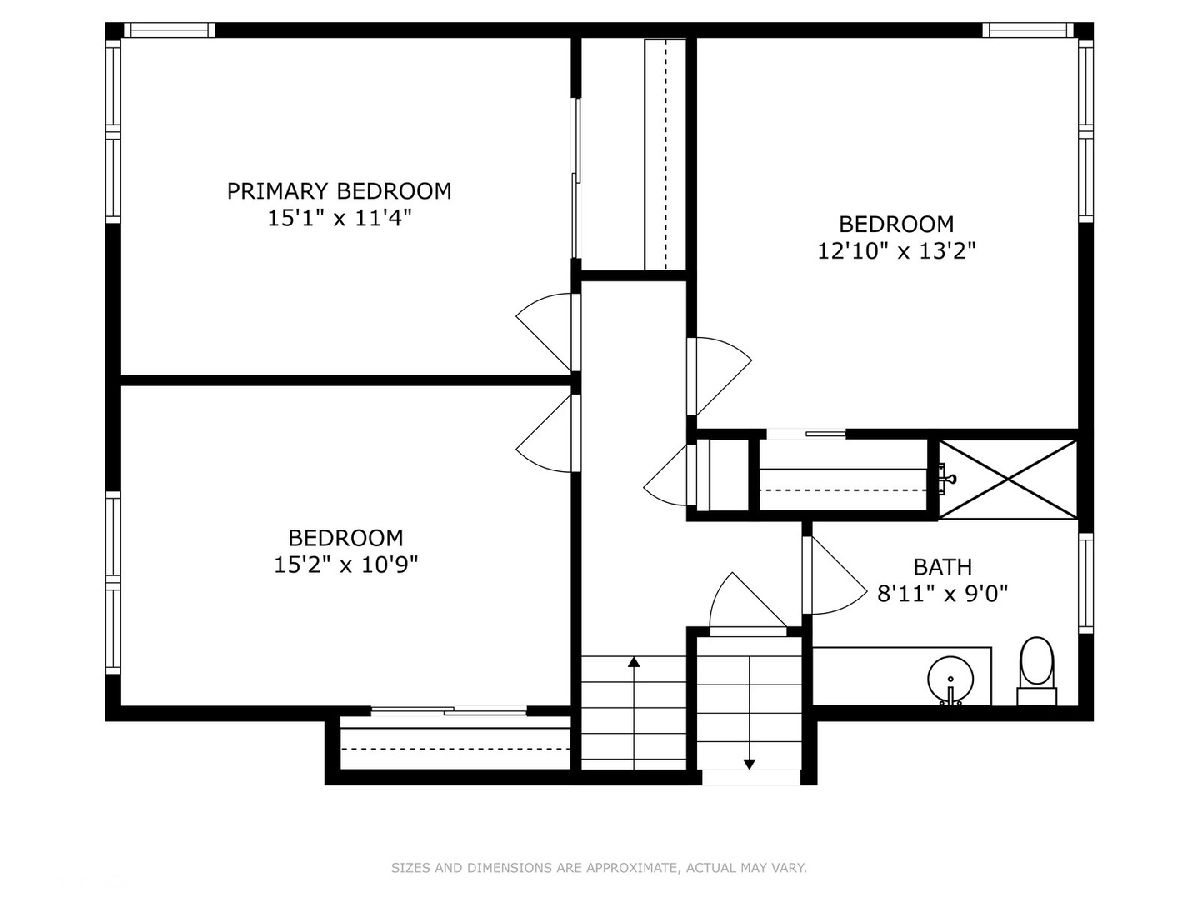
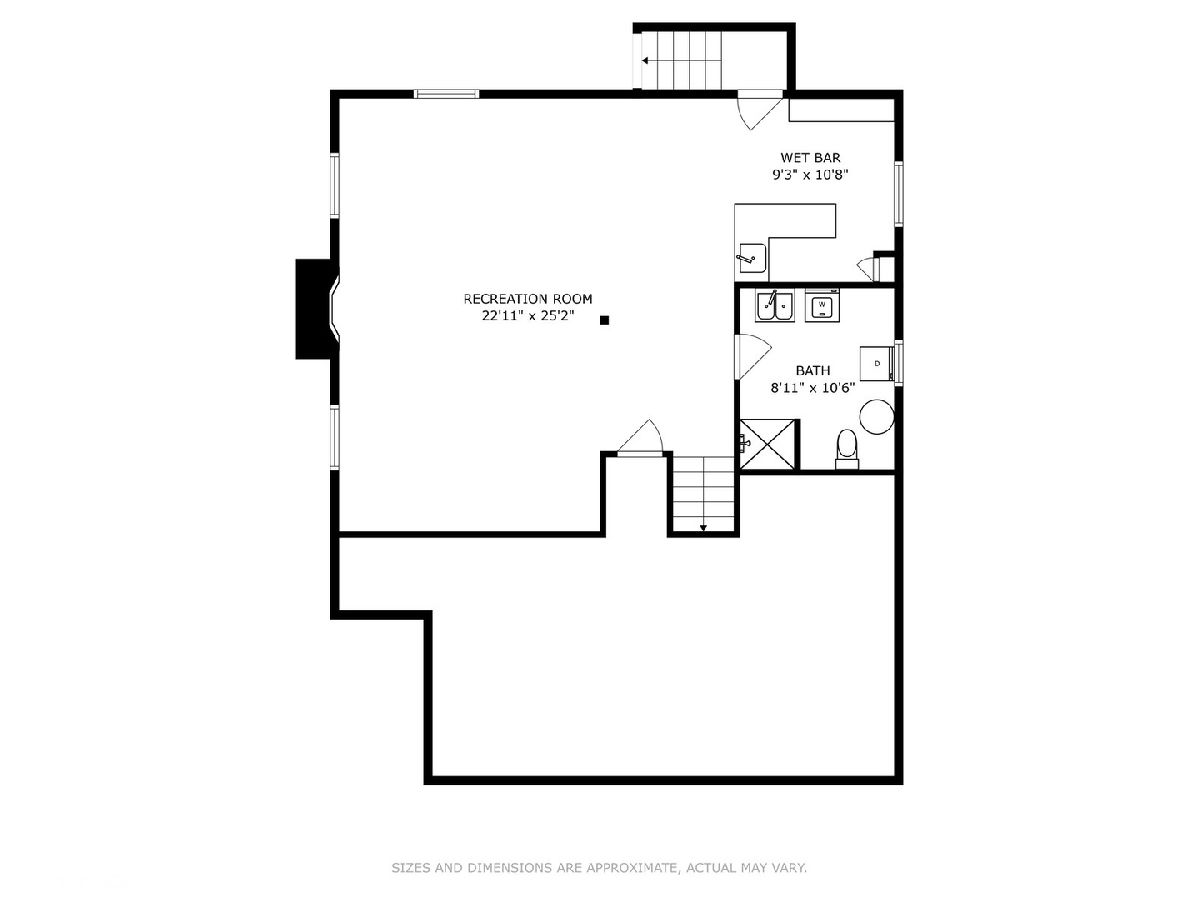
Room Specifics
Total Bedrooms: 3
Bedrooms Above Ground: 3
Bedrooms Below Ground: 0
Dimensions: —
Floor Type: —
Dimensions: —
Floor Type: —
Full Bathrooms: 2
Bathroom Amenities: Double Sink
Bathroom in Basement: 1
Rooms: —
Basement Description: —
Other Specifics
| 2 | |
| — | |
| — | |
| — | |
| — | |
| 50X139 | |
| Interior Stair,Unfinished | |
| — | |
| — | |
| — | |
| Not in DB | |
| — | |
| — | |
| — | |
| — |
Tax History
| Year | Property Taxes |
|---|---|
| 2025 | $9,544 |
Contact Agent
Nearby Similar Homes
Nearby Sold Comparables
Contact Agent
Listing Provided By
@properties Christie's International Real Estate


