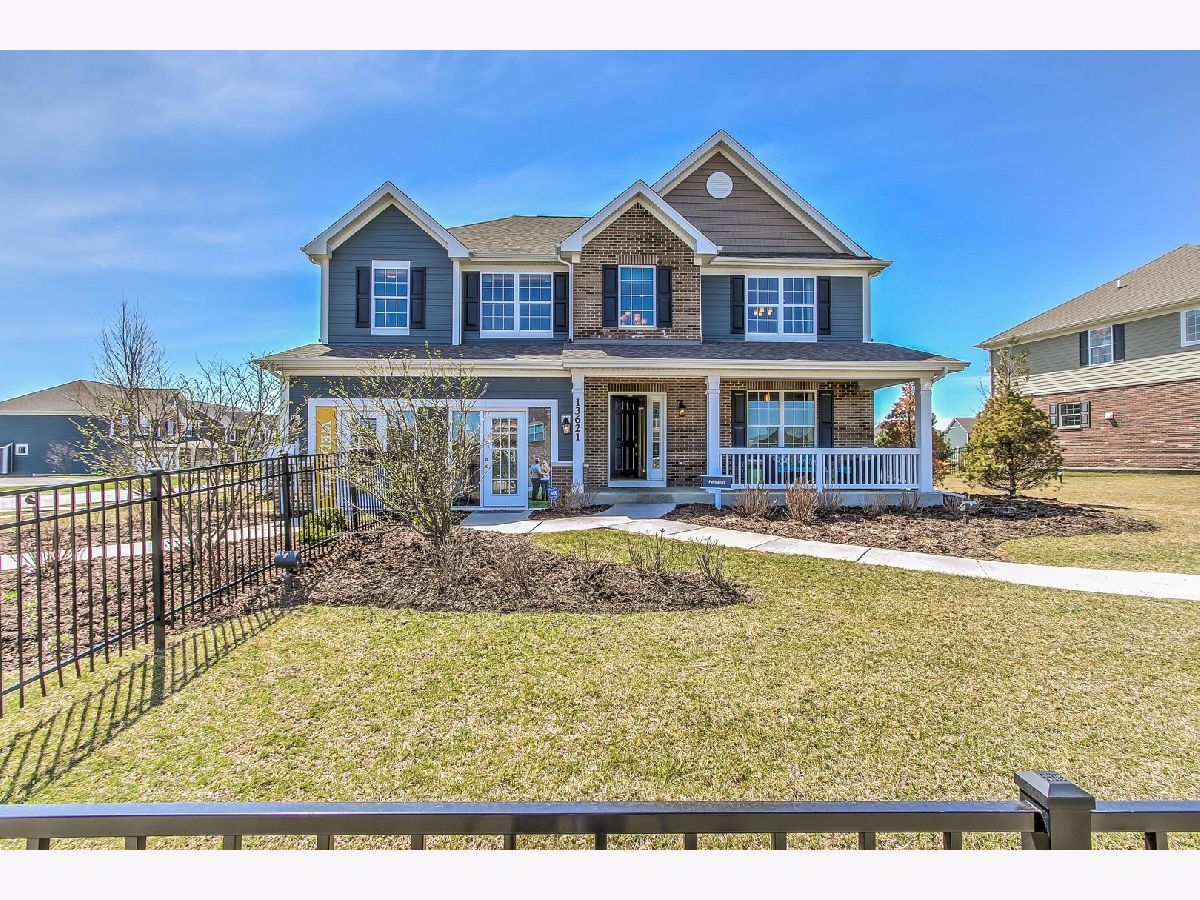12413 S Cherry Blossom Lot#170 Drive, Plainfield, Illinois 60585
$395,510
|
Sold
|
|
| Status: | Closed |
| Sqft: | 2,986 |
| Cost/Sqft: | $132 |
| Beds: | 4 |
| Baths: | 3 |
| Year Built: | 2020 |
| Property Taxes: | $0 |
| Days On Market: | 2096 |
| Lot Size: | 0,00 |
Description
The elegant Fairbanks home boasts a beautiful exterior with a farmhouse feel and a welcoming front entrance with a large porch. Upon entering the impressive 2-story foyer, the L-shaped staircase greets your guests. Off the foyer is a den perfect for that home office. The spacious dining room offers plenty of room for entertaining with a walk through into the well-appointed kitchen with island. The kitchen features a separate breakfast area, perfect for enjoying a morning cup of fresh coffee, and it opens to a spacious family room. There's plenty of room for the family in this home with 4 bedrooms and a bonus room upstairs! The master bedroom includes a beautiful master bath with dual vanity and designer tiled shower with a large walk-in closet. Call now to discover more about our Fairbanks home! 15-year Transferrable Structural Warranty. Whole Home Certified. *Photos and Virtual Tour are of model home, not subject home*
Property Specifics
| Single Family | |
| — | |
| — | |
| 2020 | |
| Full | |
| FAIRBANKS - C2 | |
| No | |
| — |
| Will | |
| Chatham Square | |
| 450 / Annual | |
| Other | |
| Lake Michigan | |
| Public Sewer | |
| 10706259 | |
| 0701304020010000 |
Nearby Schools
| NAME: | DISTRICT: | DISTANCE: | |
|---|---|---|---|
|
Grade School
Grande Park Elementary School |
308 | — | |
|
Middle School
Murphy Junior High School |
308 | Not in DB | |
|
High School
Oswego East High School |
308 | Not in DB | |
Property History
| DATE: | EVENT: | PRICE: | SOURCE: |
|---|---|---|---|
| 4 Nov, 2020 | Sold | $395,510 | MRED MLS |
| 5 May, 2020 | Under contract | $395,510 | MRED MLS |
| 5 May, 2020 | Listed for sale | $381,890 | MRED MLS |

Room Specifics
Total Bedrooms: 4
Bedrooms Above Ground: 4
Bedrooms Below Ground: 0
Dimensions: —
Floor Type: —
Dimensions: —
Floor Type: —
Dimensions: —
Floor Type: —
Full Bathrooms: 3
Bathroom Amenities: Separate Shower,Double Sink
Bathroom in Basement: 0
Rooms: Eating Area,Den,Bonus Room
Basement Description: Unfinished
Other Specifics
| 3 | |
| — | |
| Asphalt | |
| — | |
| — | |
| 70 X 120 | |
| — | |
| Full | |
| First Floor Laundry | |
| Range, Microwave, Dishwasher, Disposal, Stainless Steel Appliance(s) | |
| Not in DB | |
| Lake | |
| — | |
| — | |
| — |
Tax History
| Year | Property Taxes |
|---|
Contact Agent
Nearby Similar Homes
Nearby Sold Comparables
Contact Agent
Listing Provided By
Little Realty









