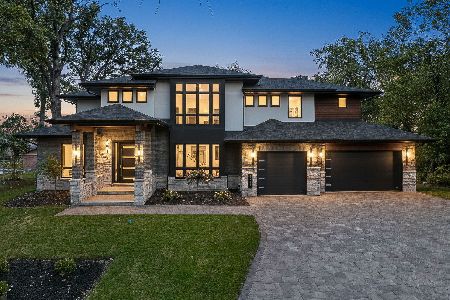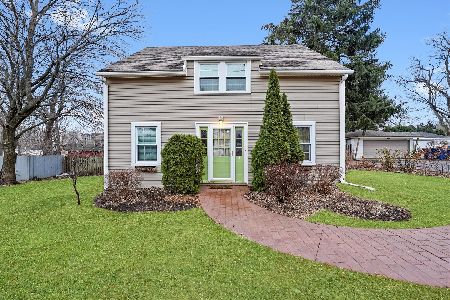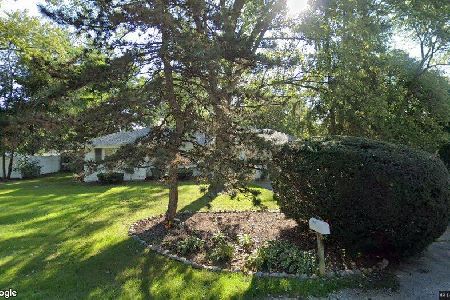12415 73rd Avenue, Palos Heights, Illinois 60463
$580,000
|
Sold
|
|
| Status: | Closed |
| Sqft: | 3,275 |
| Cost/Sqft: | $183 |
| Beds: | 4 |
| Baths: | 4 |
| Year Built: | 2006 |
| Property Taxes: | $11,298 |
| Days On Market: | 3033 |
| Lot Size: | 0,00 |
Description
BUILDERS OWN! Quality built custom home in highly desirable Old Palos. This exceptional brick 2 story has all the (bells and whistles).FOUR levels of finished living space (approx. 5000 sq. ft) with 4 bedrooms and 3 and 1/2 baths. Beautiful eat in kitchen with custom cabinets, granite counter tops, large island and stainless appliances. Separate formal dining room, main floor office with french doors. Main floor laundry/ mud room. 2nd floor features 3 generous size bedrooms and a huge master bedroom with walk in closet and luxurious bath with whirlpool tub, separate shower and double sinks. Bonus room on 3rd floor perfect for play room, extra office or 5th bedroom. Beautifully finished basement boasts 2nd fireplace, full bath, game room & exercise room. All white trim throughout. Side porch, backyard patio and three car garage make this the perfect home. Great neighborhood. Convenient to shopping, train and award winning schools.. see it today!
Property Specifics
| Single Family | |
| — | |
| — | |
| 2006 | |
| Full,English | |
| CUSTOM | |
| No | |
| — |
| Cook | |
| Old Palos | |
| 0 / Not Applicable | |
| None | |
| Lake Michigan | |
| Public Sewer | |
| 09767100 | |
| 23254160020000 |
Nearby Schools
| NAME: | DISTRICT: | DISTANCE: | |
|---|---|---|---|
|
Grade School
Palos East Elementary School |
118 | — | |
|
Middle School
Palos South Middle School |
118 | Not in DB | |
|
High School
Amos Alonzo Stagg High School |
230 | Not in DB | |
Property History
| DATE: | EVENT: | PRICE: | SOURCE: |
|---|---|---|---|
| 17 Jan, 2018 | Sold | $580,000 | MRED MLS |
| 8 Nov, 2017 | Under contract | $599,000 | MRED MLS |
| 30 Sep, 2017 | Listed for sale | $599,000 | MRED MLS |
Room Specifics
Total Bedrooms: 4
Bedrooms Above Ground: 4
Bedrooms Below Ground: 0
Dimensions: —
Floor Type: Carpet
Dimensions: —
Floor Type: Carpet
Dimensions: —
Floor Type: Carpet
Full Bathrooms: 4
Bathroom Amenities: Whirlpool,Separate Shower,Double Sink
Bathroom in Basement: 1
Rooms: Office,Recreation Room,Game Room,Exercise Room,Bonus Room,Foyer,Storage
Basement Description: Finished
Other Specifics
| 3 | |
| Concrete Perimeter | |
| Concrete,Side Drive | |
| Patio, Porch | |
| Wooded | |
| 124X132 | |
| Finished,Full | |
| Full | |
| Hardwood Floors, First Floor Laundry | |
| Range, Microwave, Dishwasher, Refrigerator, Washer, Dryer | |
| Not in DB | |
| Pool, Tennis Courts, Street Lights, Street Paved | |
| — | |
| — | |
| Gas Log |
Tax History
| Year | Property Taxes |
|---|---|
| 2018 | $11,298 |
Contact Agent
Nearby Similar Homes
Nearby Sold Comparables
Contact Agent
Listing Provided By
Century 21 Ham & Associates







