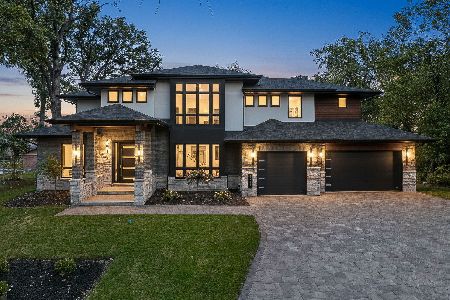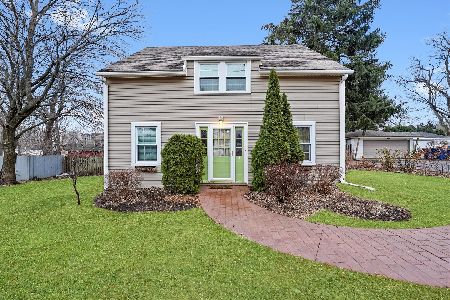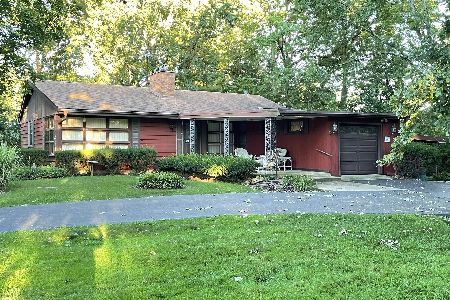12415 75th Avenue, Palos Heights, Illinois 60463
$550,000
|
Sold
|
|
| Status: | Closed |
| Sqft: | 3,850 |
| Cost/Sqft: | $149 |
| Beds: | 3 |
| Baths: | 3 |
| Year Built: | 2011 |
| Property Taxes: | $12,292 |
| Days On Market: | 3622 |
| Lot Size: | 0,36 |
Description
Stunning Newer Construction Ranch Style Home with 3 Beds/ 2.5 Baths & Lookout Basement. Nothing was missed in this house & you must see it to appreciate all the details. Eat in Kitchen offers top of the line SS appliances, Island w/ breakfast bar & warming drawer, Cambria counter tops, custom cabinets, & table space over looking the yard. Open Living Rm offers vaulted ceilings with floor to ceiling Stone Fireplace & Built in Speakers. Formal Dining Rm perfect for entertaining. Large Master Suite with dble bowl sinks, WIC, Steam Shower & heated floors. Two other large bedrooms w/ a Jack & Jill style bathroom. Main level Laundry Rm leads you in from the three car heated garage. The house also has a den, office, and bonus room which could easily make it a 4 or 5 bedroom in lofted area if needed. Lookout Basement is massive with 8 ft clear ceilings, heated floors & roughed in bathroom. House wired for Internet, Cable, & Phone. Features: Deck, Patio, Sprinkler System, & so much more.
Property Specifics
| Single Family | |
| — | |
| — | |
| 2011 | |
| Full,English | |
| — | |
| No | |
| 0.36 |
| Cook | |
| — | |
| 0 / Not Applicable | |
| None | |
| Lake Michigan | |
| Public Sewer | |
| 09144383 | |
| 23254120020000 |
Property History
| DATE: | EVENT: | PRICE: | SOURCE: |
|---|---|---|---|
| 18 Feb, 2010 | Sold | $189,500 | MRED MLS |
| 9 Jan, 2010 | Under contract | $245,000 | MRED MLS |
| 4 Dec, 2009 | Listed for sale | $245,000 | MRED MLS |
| 24 Mar, 2017 | Sold | $550,000 | MRED MLS |
| 24 Jan, 2017 | Under contract | $574,995 | MRED MLS |
| — | Last price change | $588,800 | MRED MLS |
| 20 Feb, 2016 | Listed for sale | $619,000 | MRED MLS |
Room Specifics
Total Bedrooms: 3
Bedrooms Above Ground: 3
Bedrooms Below Ground: 0
Dimensions: —
Floor Type: Carpet
Dimensions: —
Floor Type: Carpet
Full Bathrooms: 3
Bathroom Amenities: Steam Shower,Double Sink
Bathroom in Basement: 0
Rooms: Bonus Room,Den,Office,Other Room
Basement Description: Unfinished,Bathroom Rough-In
Other Specifics
| 3 | |
| Concrete Perimeter | |
| Concrete | |
| Deck, Patio, Porch, Storms/Screens | |
| — | |
| 122X131 | |
| — | |
| Full | |
| Vaulted/Cathedral Ceilings, Hardwood Floors, Heated Floors, Solar Tubes/Light Tubes, First Floor Laundry, First Floor Full Bath | |
| Range, Microwave, Dishwasher, High End Refrigerator, Washer, Dryer, Disposal, Stainless Steel Appliance(s) | |
| Not in DB | |
| Street Lights, Street Paved | |
| — | |
| — | |
| Gas Log, Gas Starter |
Tax History
| Year | Property Taxes |
|---|---|
| 2010 | $3,300 |
| 2017 | $12,292 |
Contact Agent
Nearby Similar Homes
Nearby Sold Comparables
Contact Agent
Listing Provided By
Coldwell Banker The Real Estate Group







