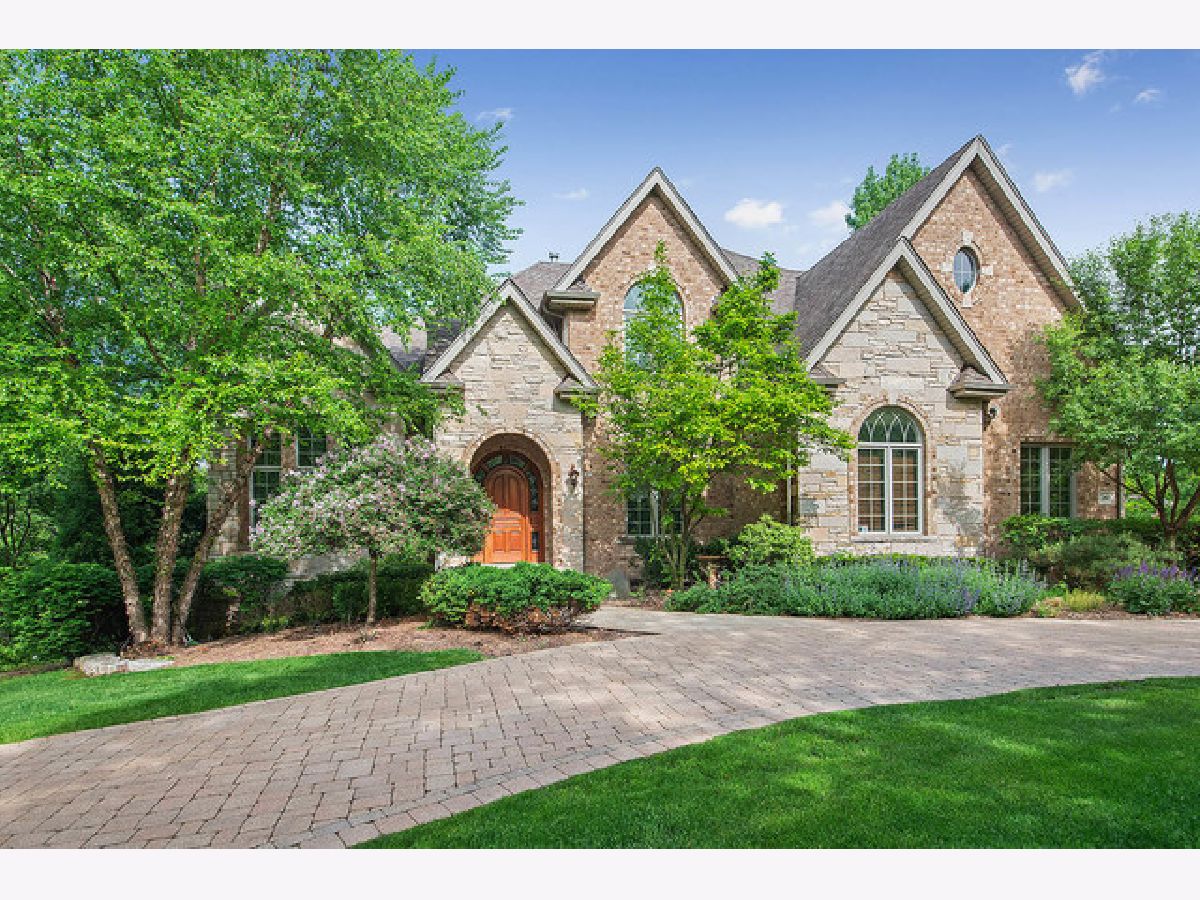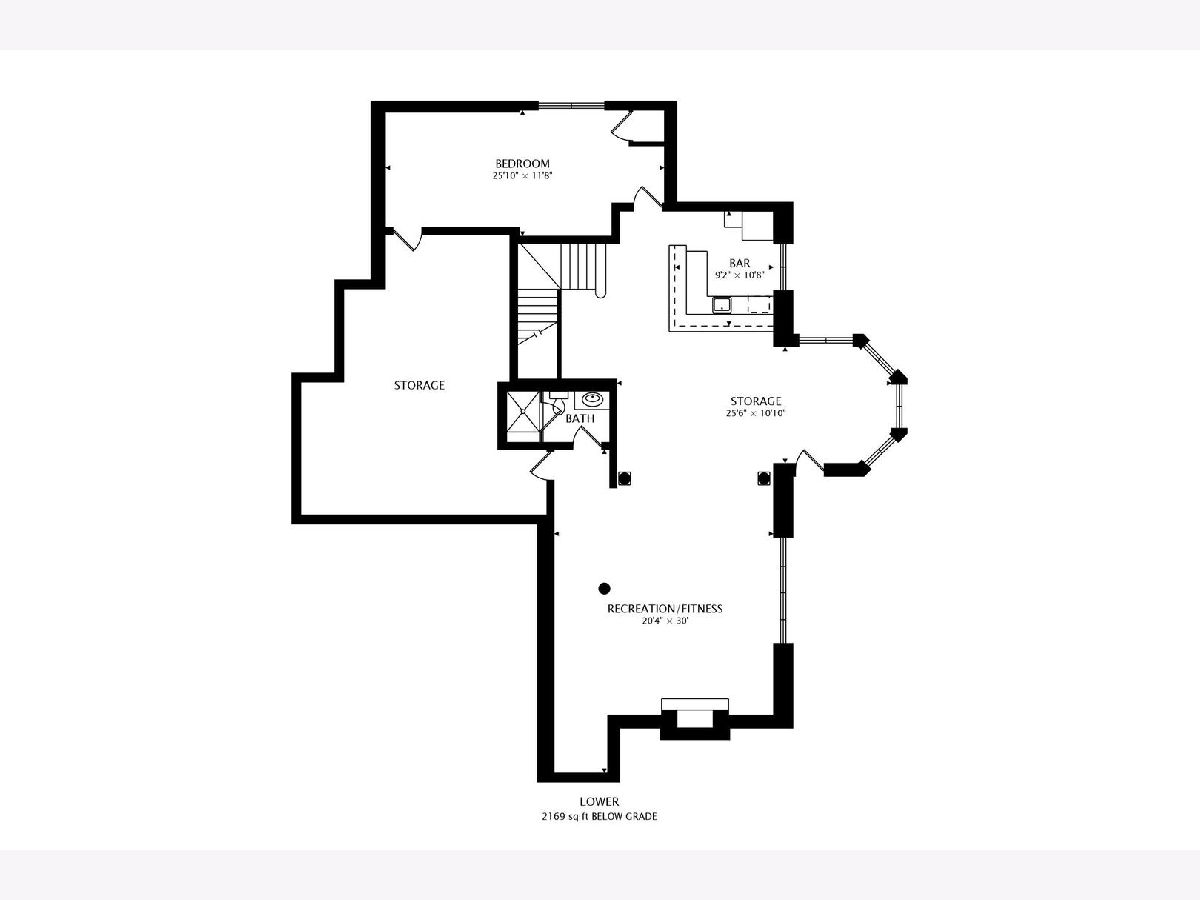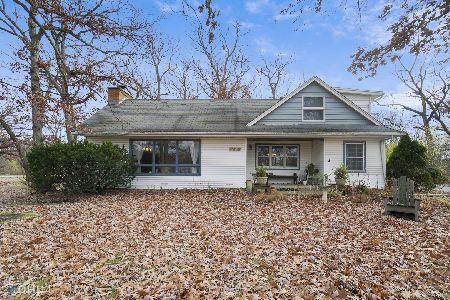12415 81st Avenue, Palos Park, Illinois 60464
$950,000
|
Sold
|
|
| Status: | Closed |
| Sqft: | 5,400 |
| Cost/Sqft: | $194 |
| Beds: | 5 |
| Baths: | 5 |
| Year Built: | 2006 |
| Property Taxes: | $19,621 |
| Days On Market: | 1763 |
| Lot Size: | 0,81 |
Description
Style, quality & impeccable attention to detail can be found throughout this exceptional custom home! A paver circular drive manicured landscaping lead the way to the the gracious arched entry door with beveled & leaded glass. Inviting front entrance opens to the gorgeous foyer, elegant double staircase, sophisticated yet comfortable style living room with an abundance of windows. Many celebrations will be enjoyed in the dining room with an architecturally detailed lighted dome ceiling, beautiful hardwood flooring. The decadent chef's kitchen delivers custom cabinetry, granite countertops, double oven, stainless steel app & huge island with breakfast bar. Sun drenched family room, with coffered ceiling, gorgeous flagstone fireplace, hardwood flooring throughout. You will love two laundry rooms, one on first & second levels. An oasis of relaxation is the lavish master suite with sitting area, lighted two tier ceiling, luxurious spa bath, walk in shower w/full body spray & two walk in closets. 3 additional bedrooms on second floor all have their own personality & each en-suite. The expansive walk out lower level with radiant heated porcelain floor, family room with fireplace, beautiful wet bar for entertaining & full bath with steam shower & 5th bedroom not to mention tons of storage. Convenient 3 car garage. Dual Zoned heating & A/C, whole house central vac, sprinkler system, outdoor recorded camera security system & indoor security system. Enjoy the spacious deck overlooking the peaceful wooded backyard, fabulous for entertaining or just relaxing. Award winning schools, minutes from Palos Hospital, Metra, & bike/walking paths. You will not be disappointed!
Property Specifics
| Single Family | |
| — | |
| — | |
| 2006 | |
| Full | |
| CUSTOM 2 STORY W/ WALK OUT | |
| No | |
| 0.81 |
| Cook | |
| — | |
| 0 / Not Applicable | |
| None | |
| Lake Michigan | |
| Public Sewer | |
| 11032445 | |
| 23264080020000 |
Property History
| DATE: | EVENT: | PRICE: | SOURCE: |
|---|---|---|---|
| 26 May, 2021 | Sold | $950,000 | MRED MLS |
| 21 Apr, 2021 | Under contract | $1,049,900 | MRED MLS |
| 25 Mar, 2021 | Listed for sale | $1,049,900 | MRED MLS |


Room Specifics
Total Bedrooms: 5
Bedrooms Above Ground: 5
Bedrooms Below Ground: 0
Dimensions: —
Floor Type: Carpet
Dimensions: —
Floor Type: Carpet
Dimensions: —
Floor Type: Carpet
Dimensions: —
Floor Type: —
Full Bathrooms: 5
Bathroom Amenities: Whirlpool,Separate Shower,Steam Shower,Full Body Spray Shower
Bathroom in Basement: 1
Rooms: Kitchen,Bedroom 5,Eating Area,Foyer,Office,Pantry,Recreation Room,Storage,Walk In Closet
Basement Description: Finished,Exterior Access,Rec/Family Area,Storage Space
Other Specifics
| 3 | |
| Concrete Perimeter | |
| Brick,Circular | |
| Deck | |
| Wooded | |
| 230 X 154 | |
| — | |
| Full | |
| Vaulted/Cathedral Ceilings, Bar-Wet, Hardwood Floors, Heated Floors, First Floor Laundry, Second Floor Laundry, First Floor Full Bath, Walk-In Closet(s) | |
| Double Oven, Microwave, Dishwasher, Refrigerator, Washer, Dryer, Disposal, Stainless Steel Appliance(s), Wine Refrigerator, Built-In Oven | |
| Not in DB | |
| Horse-Riding Trails, Street Lights, Street Paved | |
| — | |
| — | |
| — |
Tax History
| Year | Property Taxes |
|---|---|
| 2021 | $19,621 |
Contact Agent
Nearby Sold Comparables
Contact Agent
Listing Provided By
@properties






