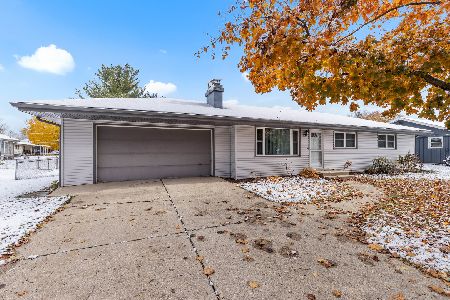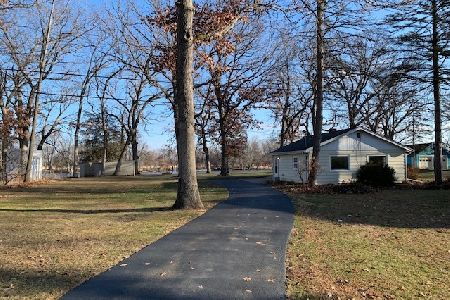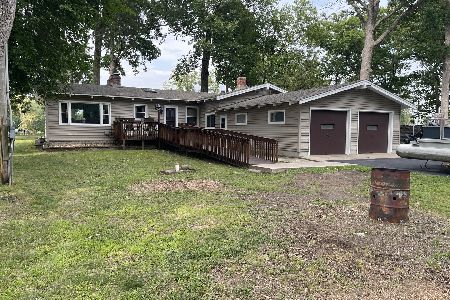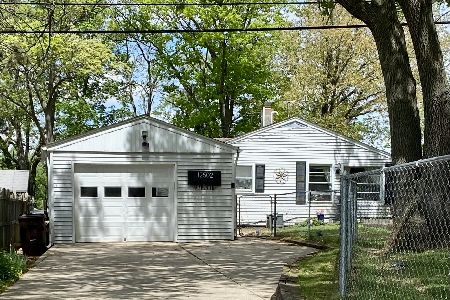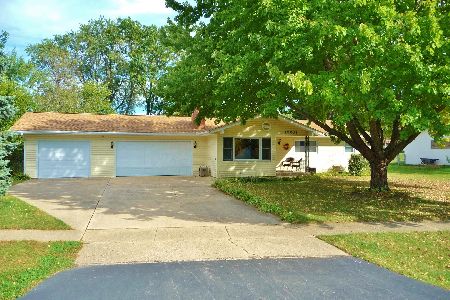12416 Harbor Oaks Drive, Machesney Park, Illinois 61115
$350,000
|
Sold
|
|
| Status: | Closed |
| Sqft: | 2,908 |
| Cost/Sqft: | $126 |
| Beds: | 3 |
| Baths: | 4 |
| Year Built: | 1996 |
| Property Taxes: | $8,034 |
| Days On Market: | 2052 |
| Lot Size: | 0,73 |
Description
Boasting an array of sleek finishes and a thoughtful open plan layout, this custom built immaculate 3-bedroom, 3.5-bathroom is a paradigm of contemporary living. Features of this 2908 sq. ft. home include nearly 160 feet of Rock River frontage, includes Low E glass windows, northern exposure, main floor bedrooms that each have their own private en suite bathrooms. Beyond a functional entryway space the home flows into a luminous, open concept living, dining, and kitchen area. The gourmet kitchen is equipped with granite counter tops and matching back splash, sleek white cabinets, and a suite of high-end stainless steel appliances. The master bedroom sits just off the living area and has custom built ins and closets. The master bathroom has ceramic tile flooring, whirlpool tub, walk in shower, and chic modern fixtures. Other interior features include custom built dining room table, and built in leather sofa. Exterior includes BBQ Grill house and heated 6 car garage.
Property Specifics
| Single Family | |
| — | |
| Contemporary | |
| 1996 | |
| Partial | |
| — | |
| Yes | |
| 0.73 |
| Winnebago | |
| — | |
| 0 / Not Applicable | |
| None | |
| Public | |
| Septic-Private | |
| 10743097 | |
| 0807276015 |
Property History
| DATE: | EVENT: | PRICE: | SOURCE: |
|---|---|---|---|
| 14 Sep, 2020 | Sold | $350,000 | MRED MLS |
| 22 Jul, 2020 | Under contract | $365,000 | MRED MLS |
| 11 Jun, 2020 | Listed for sale | $365,000 | MRED MLS |
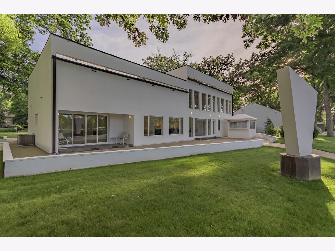
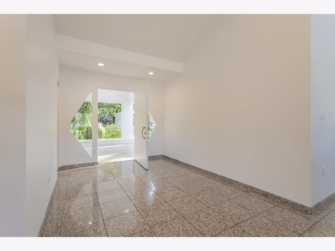
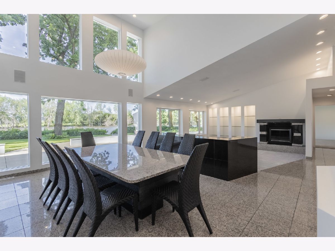
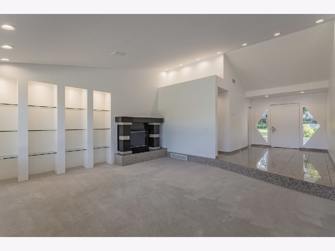
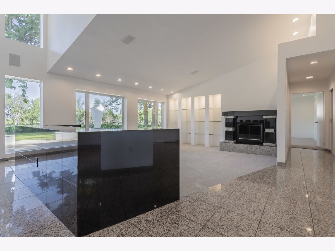
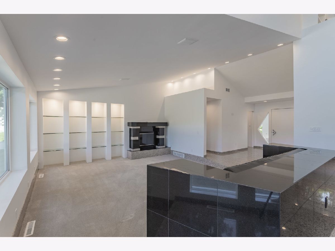
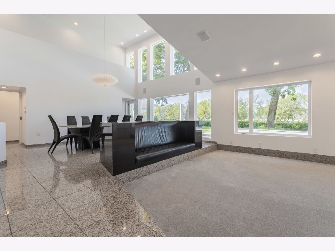
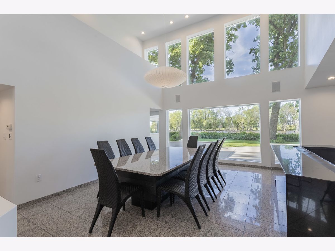
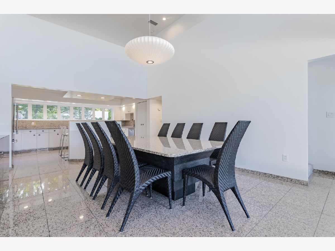
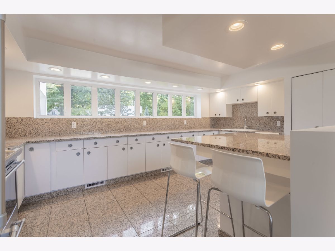
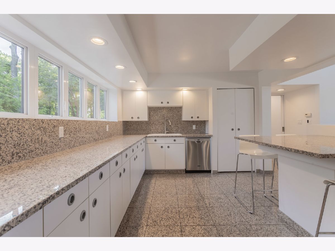
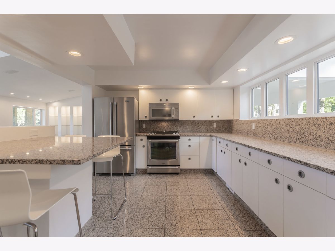
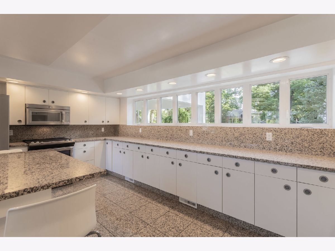
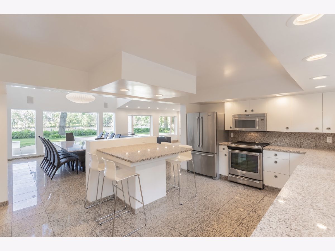
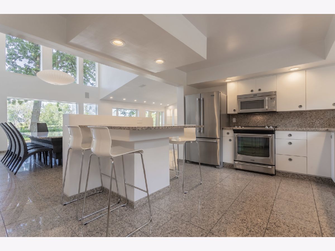
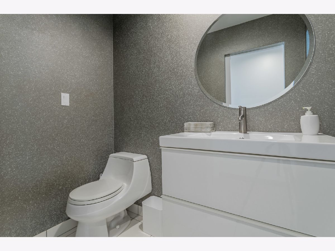
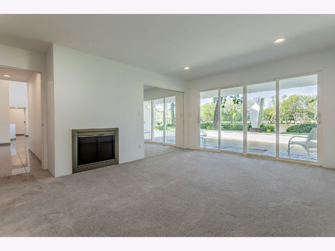
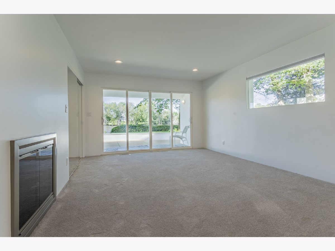
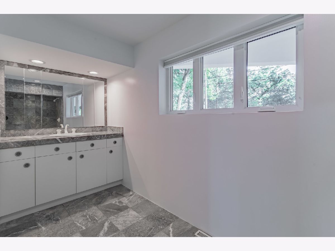
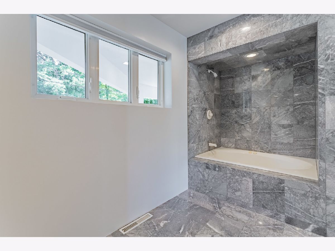
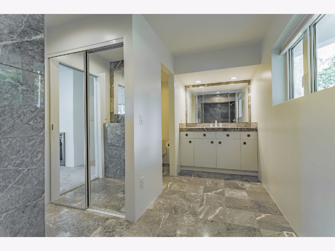
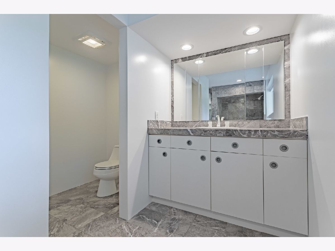
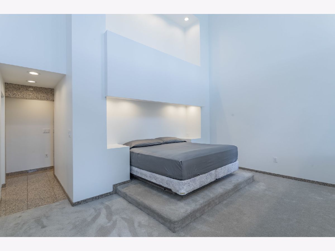
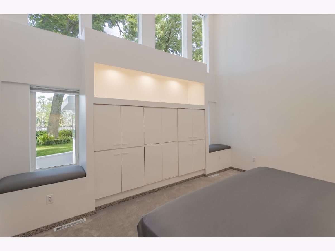
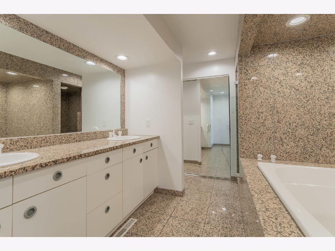
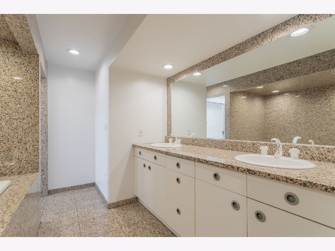
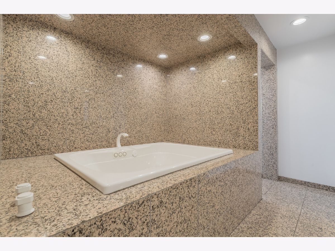
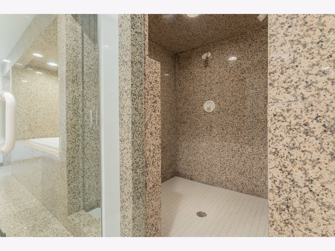
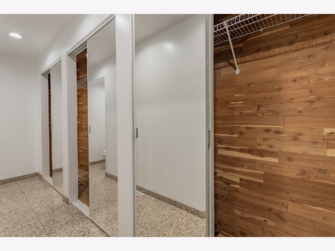
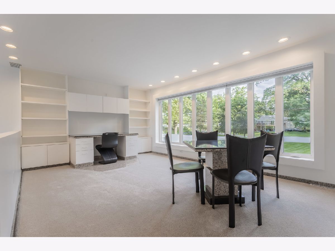
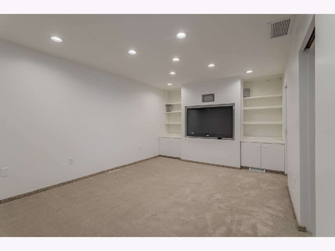
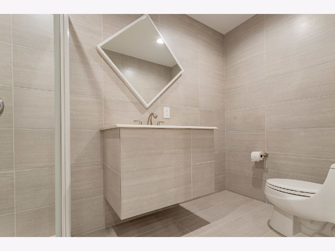
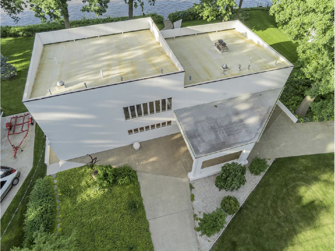
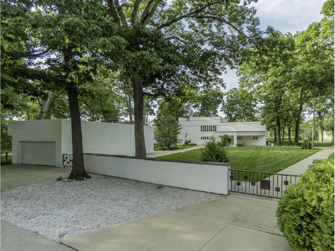
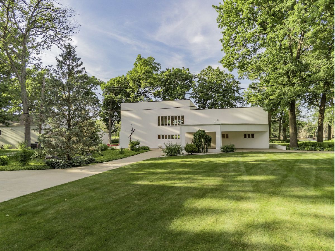
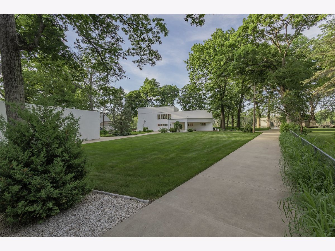
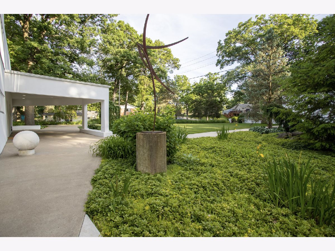
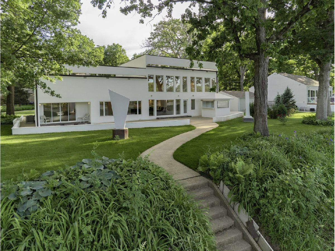
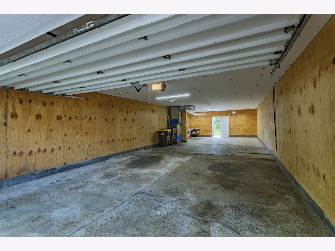
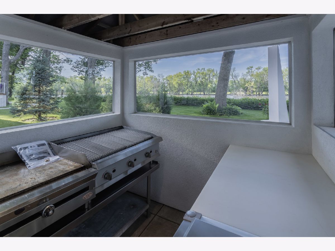
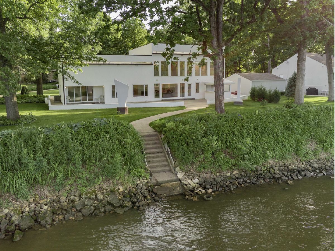
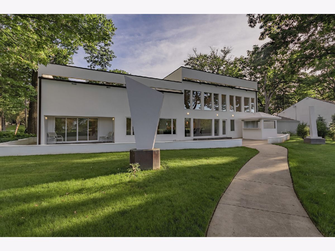
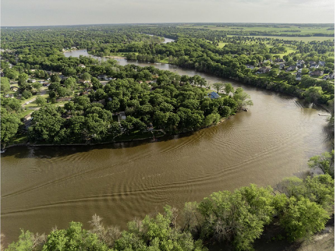
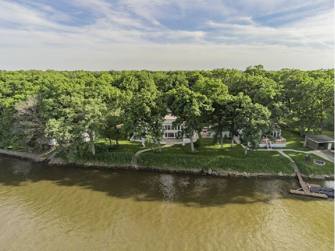
Room Specifics
Total Bedrooms: 3
Bedrooms Above Ground: 3
Bedrooms Below Ground: 0
Dimensions: —
Floor Type: Carpet
Dimensions: —
Floor Type: Carpet
Full Bathrooms: 4
Bathroom Amenities: Whirlpool,Separate Shower,Double Sink,Double Shower
Bathroom in Basement: 0
Rooms: No additional rooms
Basement Description: Unfinished,Other
Other Specifics
| 6 | |
| Concrete Perimeter | |
| Concrete | |
| Patio, Outdoor Grill | |
| Landscaped,River Front,Water Rights,Water View | |
| 80X230X159X222 | |
| — | |
| Full | |
| Vaulted/Cathedral Ceilings, First Floor Bedroom, In-Law Arrangement, First Floor Laundry, First Floor Full Bath | |
| Range, Microwave, Dishwasher, Refrigerator, Washer, Dryer, Stainless Steel Appliance(s), Water Softener, Water Softener Owned | |
| Not in DB | |
| Water Rights, Street Paved | |
| — | |
| — | |
| Wood Burning |
Tax History
| Year | Property Taxes |
|---|---|
| 2020 | $8,034 |
Contact Agent
Nearby Sold Comparables
Contact Agent
Listing Provided By
RE/MAX Property Source

