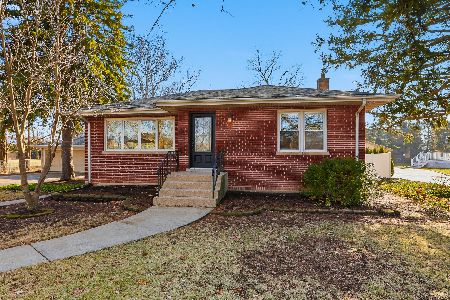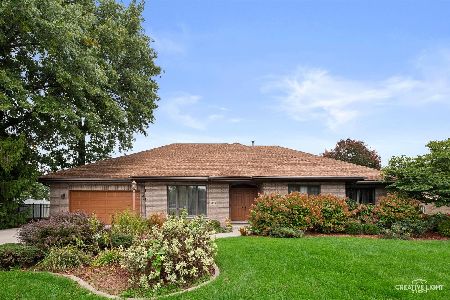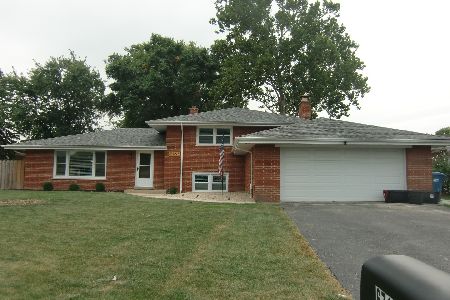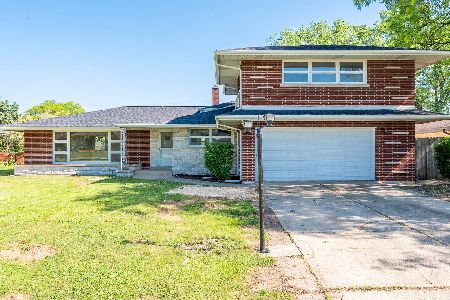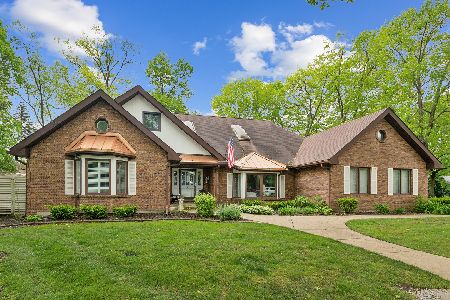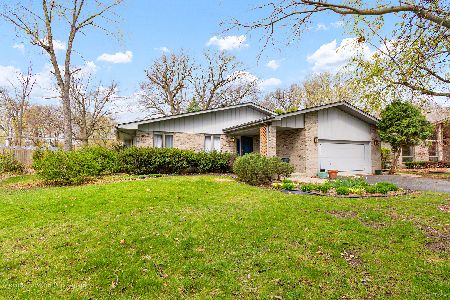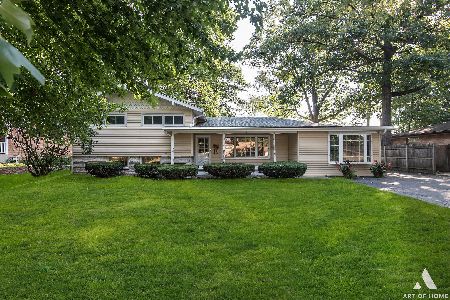12417 Nagle Avenue, Palos Heights, Illinois 60463
$410,000
|
Sold
|
|
| Status: | Closed |
| Sqft: | 2,680 |
| Cost/Sqft: | $161 |
| Beds: | 4 |
| Baths: | 4 |
| Year Built: | 1999 |
| Property Taxes: | $12,650 |
| Days On Market: | 2844 |
| Lot Size: | 0,29 |
Description
Wow! This absolutely gorgeous all brick/stone Palos Heights 4 bed/4 bath CUSTOM ranch style is ONE OF A KIND & was designed for the entertainer! So many quality, UPGRADED feats, inc. inviting great rm w/ fireplace & vaulted ceilings, spacious eat-in kitch w/ granite c-tops, island, & tons of cabinets. Formal din room & study w/ hardwood flrs & french doors. Large master bed w/ private en-suite feats. dual sinks, whirlpool & sep shower, lg closets. 3 add beds & 2 add full baths on main level. Plantation shutters! Main level laundry, too! Entertainer's COUNTRY CLUB basement has everything you could possible want..large game/rec room with brass ceiling, wet bar w/ all bells & whistles, stone fireplace, office w/ oak built-ins, exercise room & full bath w/ steam shower. Large professionally landscaped yard with stone patio & 3 car garage. Whole house generator, whole house fan & 2 sep HVAC systems. Main A/C (2016). Great schools & close to everything. What else could you want?
Property Specifics
| Single Family | |
| — | |
| Ranch | |
| 1999 | |
| Full | |
| — | |
| No | |
| 0.29 |
| Cook | |
| — | |
| 0 / Not Applicable | |
| None | |
| Lake Michigan | |
| Public Sewer | |
| 09909005 | |
| 24304030190000 |
Nearby Schools
| NAME: | DISTRICT: | DISTANCE: | |
|---|---|---|---|
|
Grade School
Chippewa Elementary School |
128 | — | |
|
Middle School
Independence Junior High School |
128 | Not in DB | |
|
High School
A B Shepard High School (campus |
218 | Not in DB | |
Property History
| DATE: | EVENT: | PRICE: | SOURCE: |
|---|---|---|---|
| 20 Jul, 2018 | Sold | $410,000 | MRED MLS |
| 12 Jul, 2018 | Under contract | $432,000 | MRED MLS |
| — | Last price change | $439,000 | MRED MLS |
| 7 Apr, 2018 | Listed for sale | $457,900 | MRED MLS |
Room Specifics
Total Bedrooms: 4
Bedrooms Above Ground: 4
Bedrooms Below Ground: 0
Dimensions: —
Floor Type: Carpet
Dimensions: —
Floor Type: Carpet
Dimensions: —
Floor Type: Carpet
Full Bathrooms: 4
Bathroom Amenities: Whirlpool,Separate Shower,Steam Shower,Double Sink
Bathroom in Basement: 1
Rooms: Study,Game Room,Exercise Room,Foyer,Office
Basement Description: Finished
Other Specifics
| 3 | |
| — | |
| Asphalt | |
| Patio, Porch, Storms/Screens | |
| Wooded | |
| 100 X 124 | |
| Pull Down Stair,Unfinished | |
| Full | |
| Vaulted/Cathedral Ceilings, Sauna/Steam Room, Bar-Wet, Hardwood Floors, First Floor Laundry, First Floor Full Bath | |
| Double Oven, Microwave, Dishwasher, Refrigerator | |
| Not in DB | |
| Street Lights, Street Paved | |
| — | |
| — | |
| Wood Burning, Gas Starter |
Tax History
| Year | Property Taxes |
|---|---|
| 2018 | $12,650 |
Contact Agent
Nearby Similar Homes
Nearby Sold Comparables
Contact Agent
Listing Provided By
RE/MAX 1st Service

