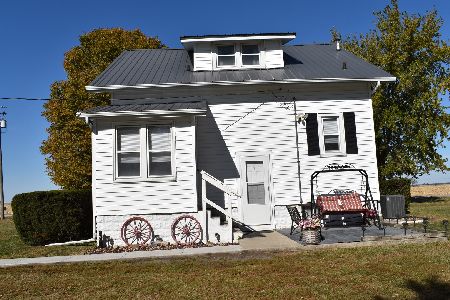12418 1000 East Road, Pontiac, Illinois 61764
$185,000
|
Sold
|
|
| Status: | Closed |
| Sqft: | 1,740 |
| Cost/Sqft: | $129 |
| Beds: | 3 |
| Baths: | 2 |
| Year Built: | 1906 |
| Property Taxes: | $4,106 |
| Days On Market: | 1559 |
| Lot Size: | 3,78 |
Description
If you're looking for a quiet country property, this listing is for you!! Amazing outbuildings on this country property with 2-story farmhouse on 3.78 acres between Chenoa and Pontiac. The 3 bdrm/ 1 1/2 bath has beautiful original oak woodwork with a gorgeous built-in hutch between the kitchen/dining room and french doors leading to an enclosed front porch with vents for heat and a/c. Home needs some cosmetic updates but already has a newer roof 2018, hot water heater 2020, central air 2003, electrical throughout the house was updated in approx 2015 and all of the windows have been replaced since 2008. The home has a radon mitigation system in place and the furnace was updated in 1996. Also included are a 2 1/2 car detached garage (20x24) with newer metal roof in 2016, a new 2013 metal outbuilding (22x30) with concrete floors, 2 overhead garage doors and covered front patio area along with a metal 12x26 lean-to off the side plus a very nice 54x80 barn. The property is currently set up for horses. T-post fence posts are in place for lots/pasture on the property and sellers are leaving several rolls of white rope electric fence wire with insulators as well as 2 stalls in the barn and additional metal gates/panels. Main level has a front entry area, rear mudroom, kitchen, 1/2 bath (shower stall was removed but plumbing remains so could easily be put back), dining room, living room, family room and enclosed front porch. Upstairs you'll find 3 good sized bedrooms and a full bath. Walk-up attic is nice and bright and could be finished for additional living space or used for tons of additional storage. Full unfinished basement with laundry room. The basement is mostly dry and offers lots of storage space. You'll want to take a look at this property right away!!!
Property Specifics
| Single Family | |
| — | |
| Traditional | |
| 1906 | |
| Full | |
| — | |
| No | |
| 3.78 |
| Livingston | |
| Not Applicable | |
| — / Not Applicable | |
| None | |
| Private Well | |
| Septic-Private | |
| 11245717 | |
| 20201430000600 |
Nearby Schools
| NAME: | DISTRICT: | DISTANCE: | |
|---|---|---|---|
|
Grade School
Fairbury |
8 | — | |
|
Middle School
Prairie Central Jr High |
8 | Not in DB | |
|
High School
Prairie Central High School |
8 | Not in DB | |
Property History
| DATE: | EVENT: | PRICE: | SOURCE: |
|---|---|---|---|
| 18 Jan, 2022 | Sold | $185,000 | MRED MLS |
| 9 Dec, 2021 | Under contract | $225,000 | MRED MLS |
| 12 Oct, 2021 | Listed for sale | $225,000 | MRED MLS |
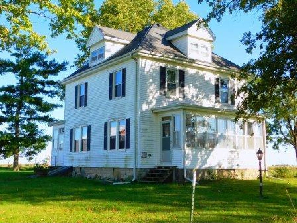
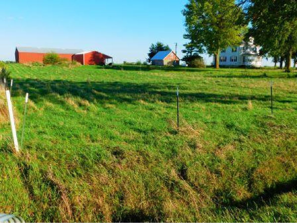
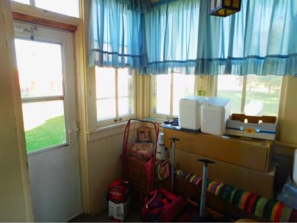
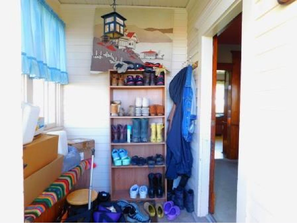
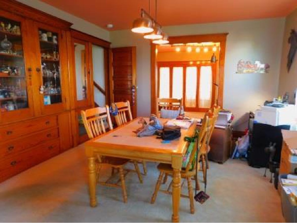
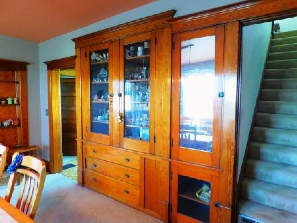
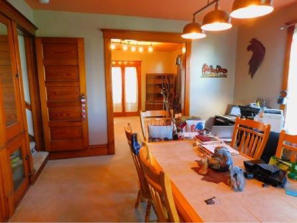
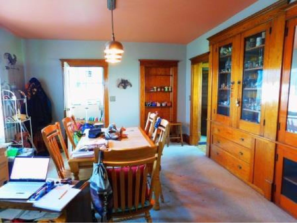
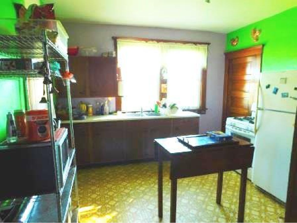
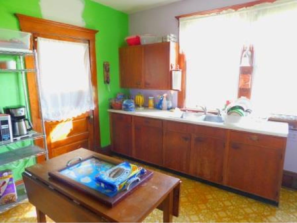
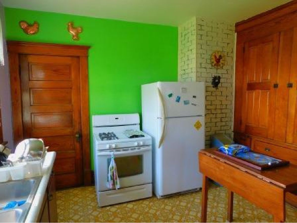
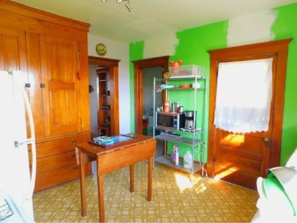
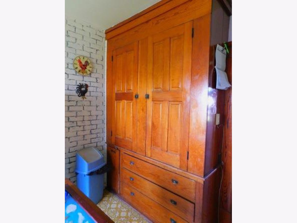
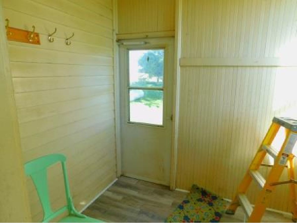
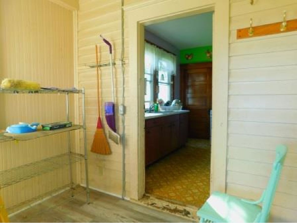
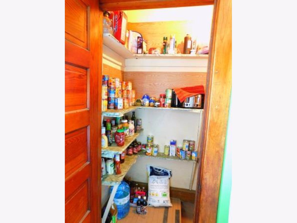
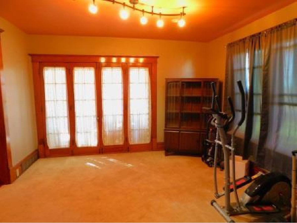
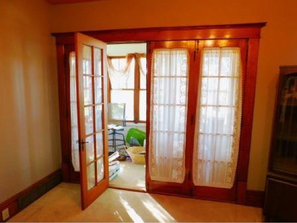
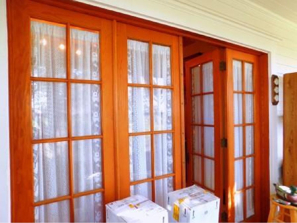
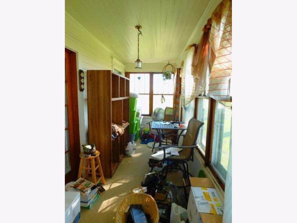
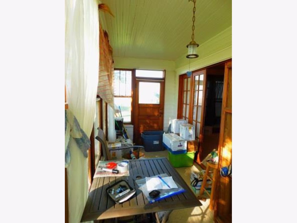
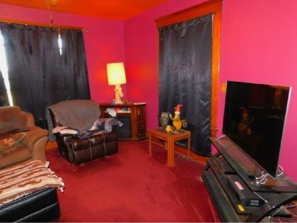
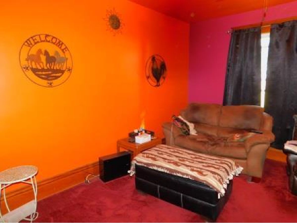
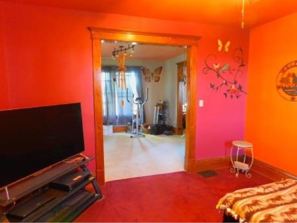
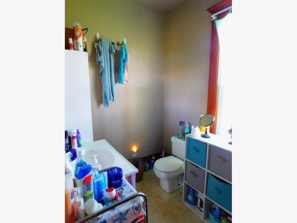
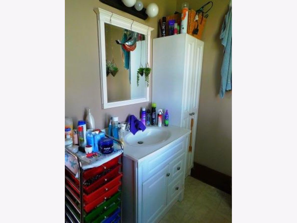
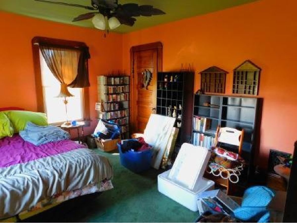
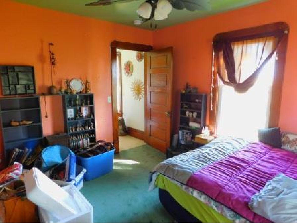
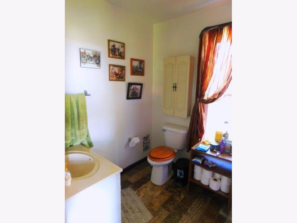
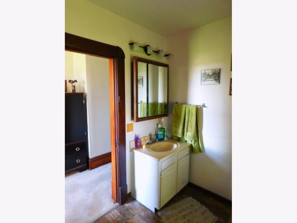
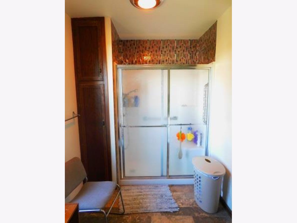
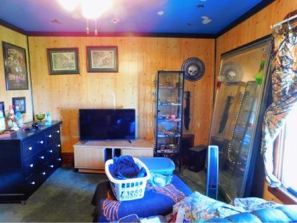
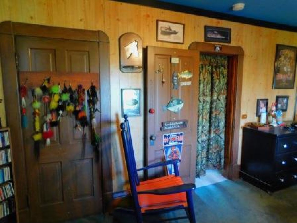
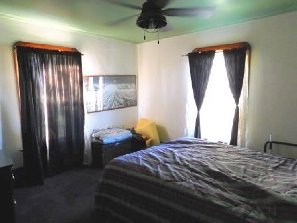
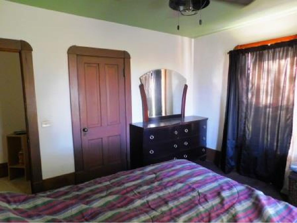
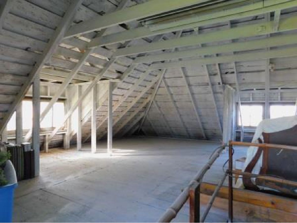
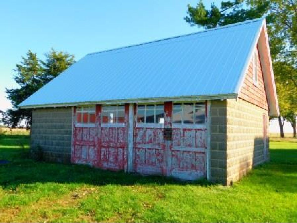
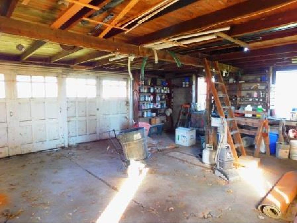
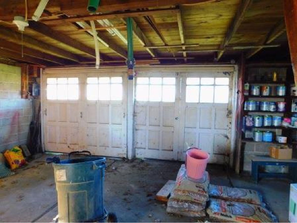
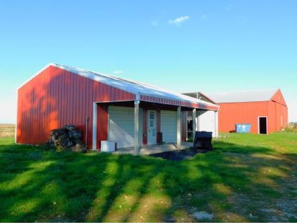
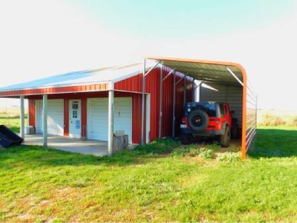
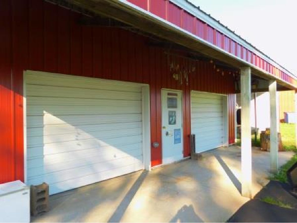
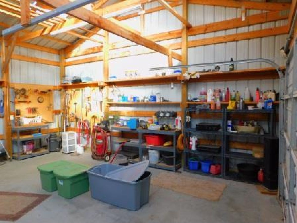
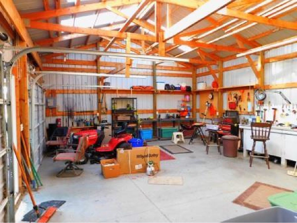
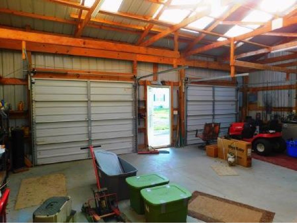
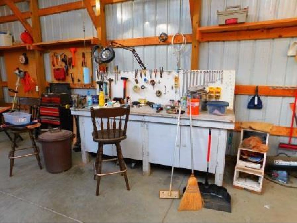
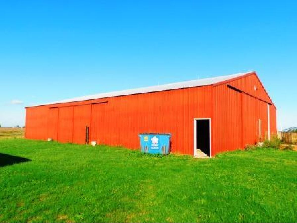
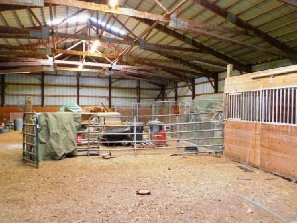
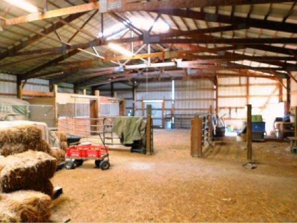
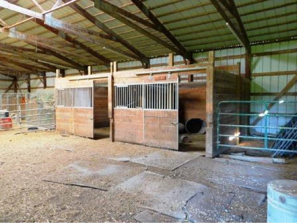
Room Specifics
Total Bedrooms: 3
Bedrooms Above Ground: 3
Bedrooms Below Ground: 0
Dimensions: —
Floor Type: Carpet
Dimensions: —
Floor Type: Carpet
Full Bathrooms: 2
Bathroom Amenities: —
Bathroom in Basement: 0
Rooms: Enclosed Porch Heated,Foyer,Mud Room
Basement Description: Unfinished
Other Specifics
| 2 | |
| — | |
| Gravel | |
| Fire Pit, Box Stalls, Workshop | |
| Mature Trees,Pasture | |
| 390X422 | |
| Full,Interior Stair,Unfinished | |
| None | |
| Built-in Features, Separate Dining Room | |
| Range, Refrigerator, Freezer, Washer, Dryer, Water Softener Owned | |
| Not in DB | |
| — | |
| — | |
| — | |
| — |
Tax History
| Year | Property Taxes |
|---|---|
| 2022 | $4,106 |
Contact Agent
Nearby Similar Homes
Nearby Sold Comparables
Contact Agent
Listing Provided By
Indian Creek Realty

