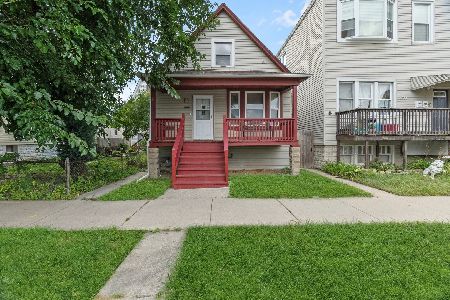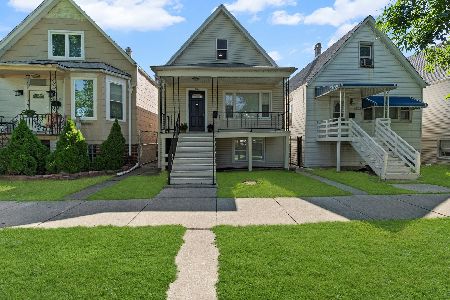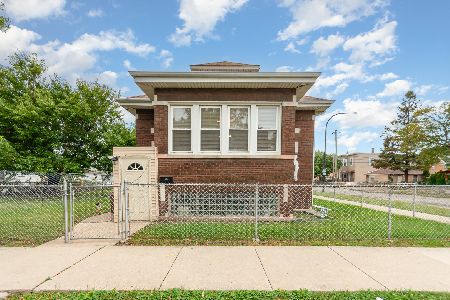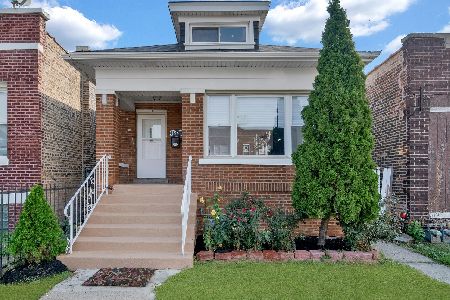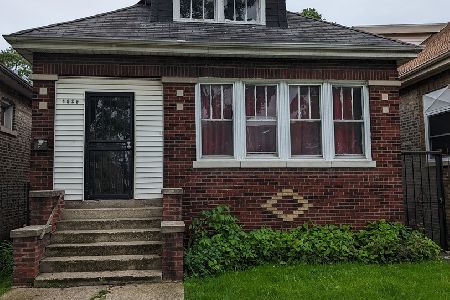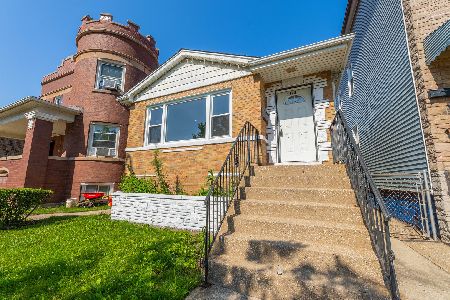1242 50th Avenue, Cicero, Illinois 60804
$245,000
|
Sold
|
|
| Status: | Closed |
| Sqft: | 1,594 |
| Cost/Sqft: | $154 |
| Beds: | 4 |
| Baths: | 2 |
| Year Built: | 1913 |
| Property Taxes: | $4,684 |
| Days On Market: | 1984 |
| Lot Size: | 0,11 |
Description
Come take a look at your new home! This two-story house provides 4 large bedrooms, 2 spacious full bathrooms, and a 2 car garage on an over-sized lot. The first floor features an open concept living room, dining room combo, 1 bedroom, 1 bathroom, and a full kitchen that comes with all stainless steel appliances: Refrigerator, stove, dishwasher, and microwave. The second floor features 3 large bedrooms with large closets and a modern design bathroom. Additional improvements include all new electrical service and plumbing, 42'' soft close cabinets, granite countertop, elegant backsplash, and hardwood floors. This extra wide lot is conveniently located near public transportation, I-290 expressway, and approximately 20 minutes from downtown Chicago. Come take a look today!
Property Specifics
| Single Family | |
| — | |
| Cape Cod | |
| 1913 | |
| Full | |
| — | |
| No | |
| 0.11 |
| Cook | |
| — | |
| — / Not Applicable | |
| None | |
| Public | |
| Public Sewer | |
| 10814442 | |
| 16212030410000 |
Nearby Schools
| NAME: | DISTRICT: | DISTANCE: | |
|---|---|---|---|
|
Grade School
Liberty Elementary School |
99 | — | |
|
High School
J Sterling Morton East High Scho |
201 | Not in DB | |
Property History
| DATE: | EVENT: | PRICE: | SOURCE: |
|---|---|---|---|
| 27 Nov, 2013 | Sold | $70,000 | MRED MLS |
| 27 Aug, 2013 | Under contract | $78,700 | MRED MLS |
| 29 Jul, 2013 | Listed for sale | $78,700 | MRED MLS |
| 19 Oct, 2020 | Sold | $245,000 | MRED MLS |
| 20 Aug, 2020 | Under contract | $244,900 | MRED MLS |
| 10 Aug, 2020 | Listed for sale | $244,900 | MRED MLS |
| 15 Jan, 2021 | Listed for sale | $0 | MRED MLS |
| 12 Nov, 2024 | Sold | $245,400 | MRED MLS |
| 11 Oct, 2024 | Under contract | $249,900 | MRED MLS |
| 9 Oct, 2024 | Listed for sale | $249,900 | MRED MLS |
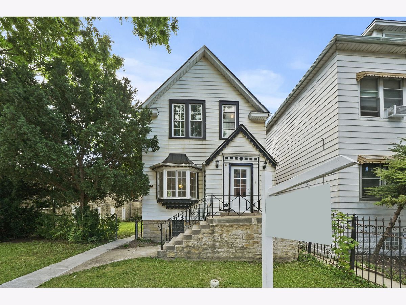
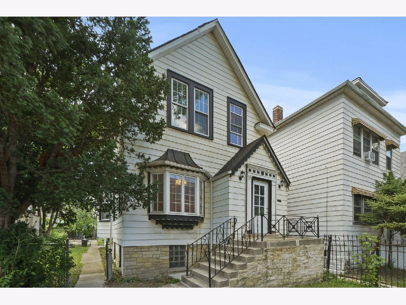
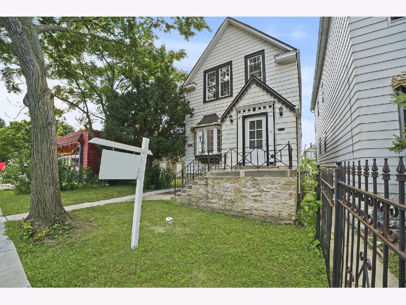
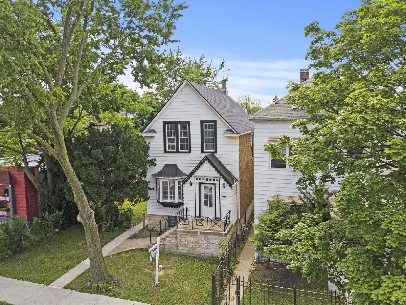
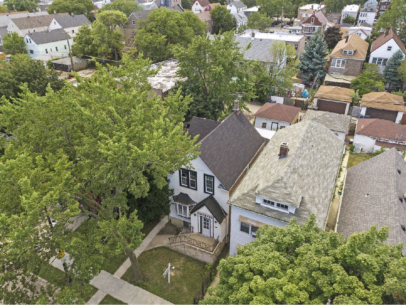
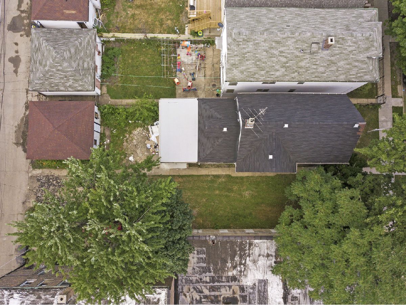
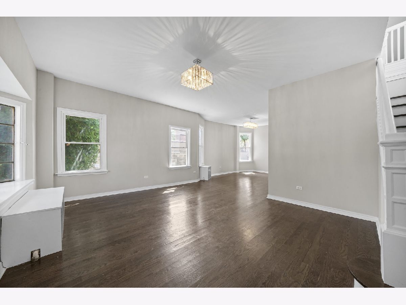
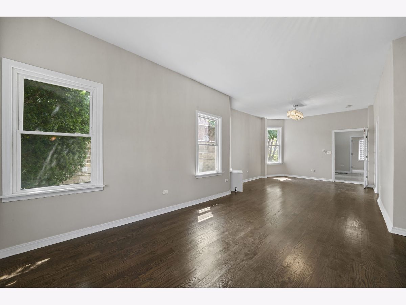
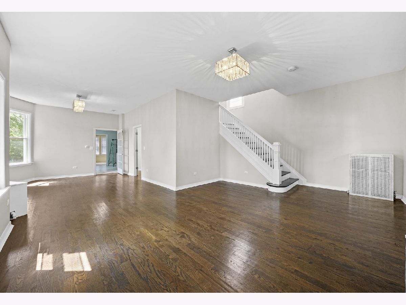
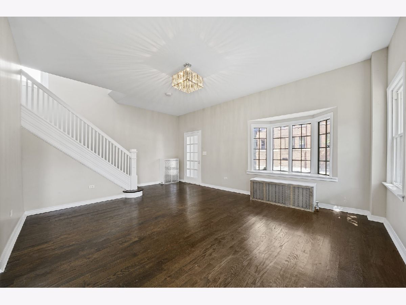
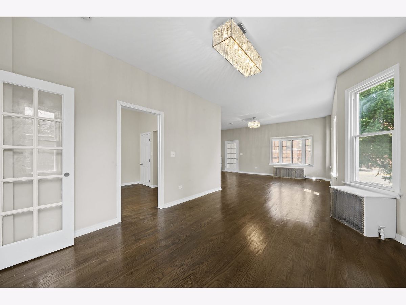
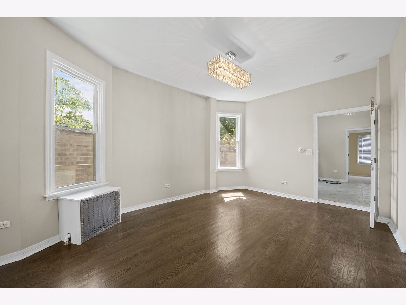
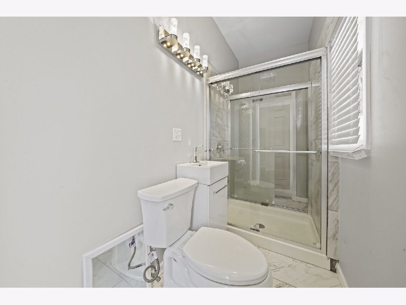
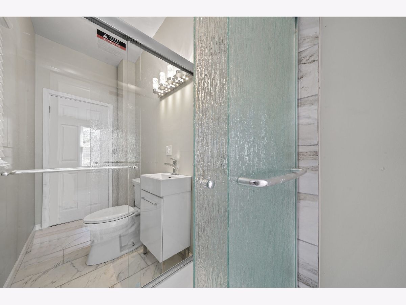
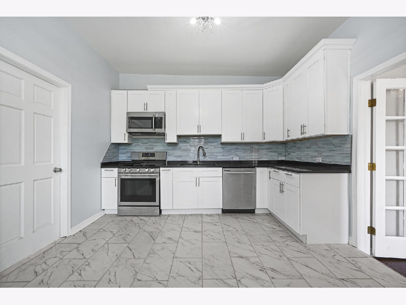
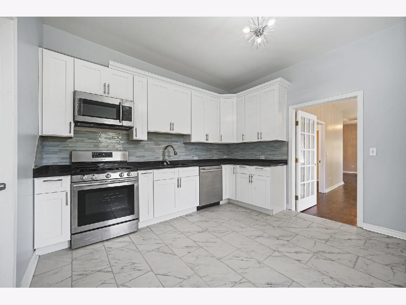
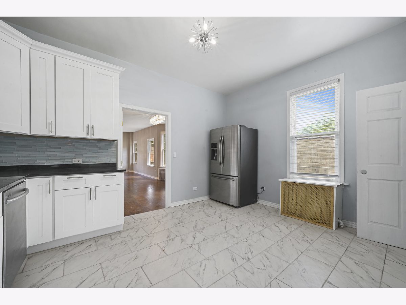
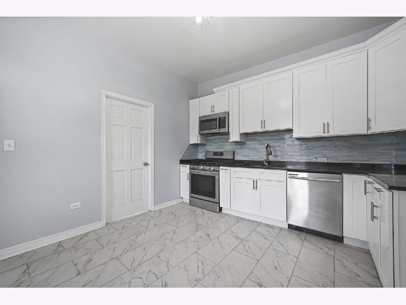
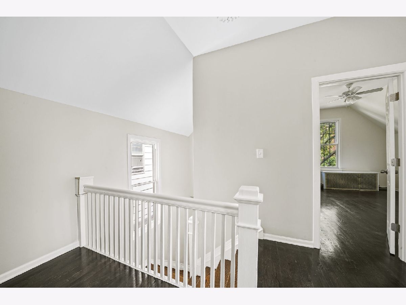
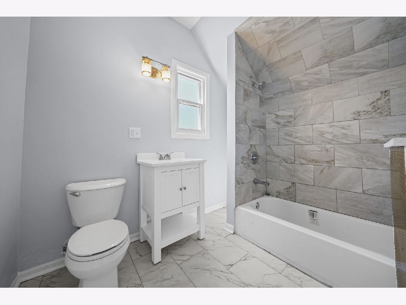
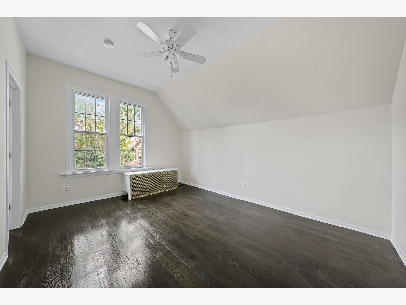
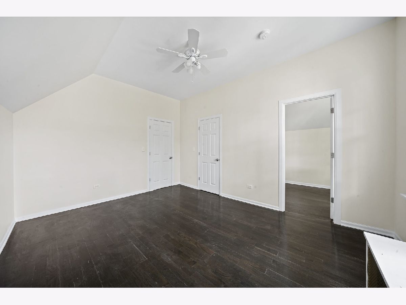
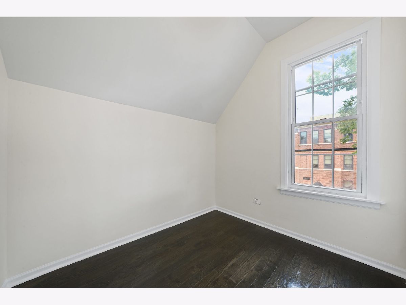
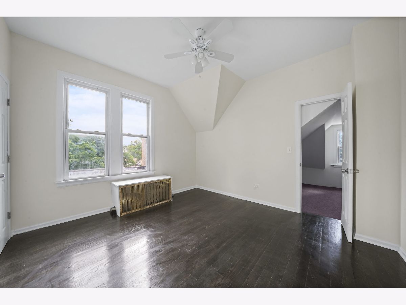
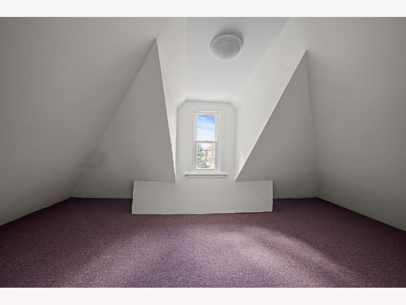
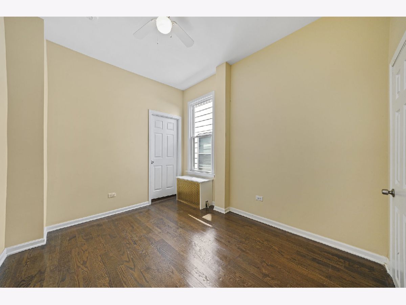
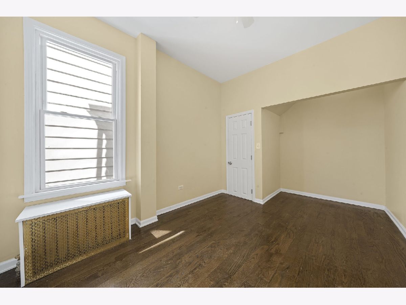
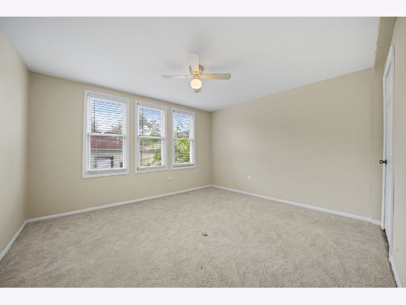
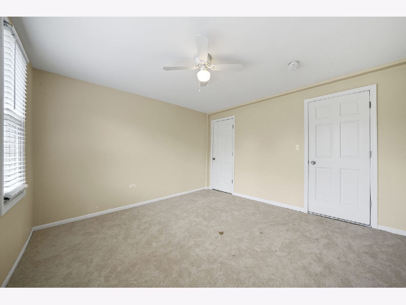
Room Specifics
Total Bedrooms: 4
Bedrooms Above Ground: 4
Bedrooms Below Ground: 0
Dimensions: —
Floor Type: Hardwood
Dimensions: —
Floor Type: Hardwood
Dimensions: —
Floor Type: Carpet
Full Bathrooms: 2
Bathroom Amenities: —
Bathroom in Basement: 0
Rooms: No additional rooms
Basement Description: Unfinished
Other Specifics
| 1 | |
| Block | |
| — | |
| — | |
| — | |
| 39 X 125 | |
| Unfinished | |
| None | |
| — | |
| Range, Microwave, Dishwasher, Refrigerator | |
| Not in DB | |
| — | |
| — | |
| — | |
| — |
Tax History
| Year | Property Taxes |
|---|---|
| 2013 | $3,966 |
| 2020 | $4,684 |
| 2024 | $5,840 |
Contact Agent
Nearby Similar Homes
Contact Agent
Listing Provided By
RE/MAX Partners

