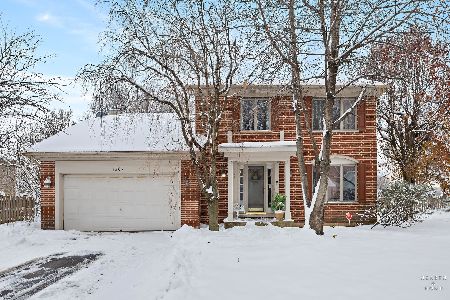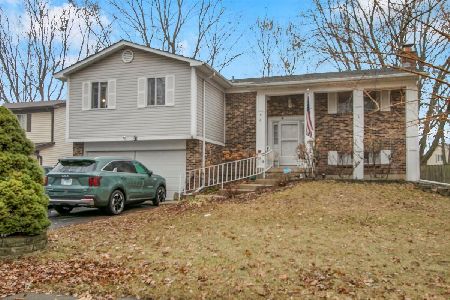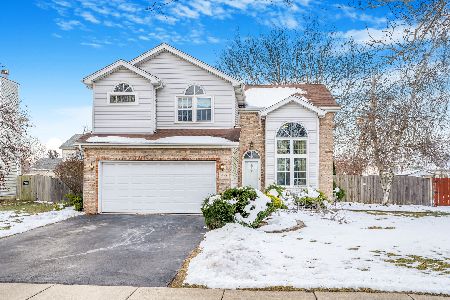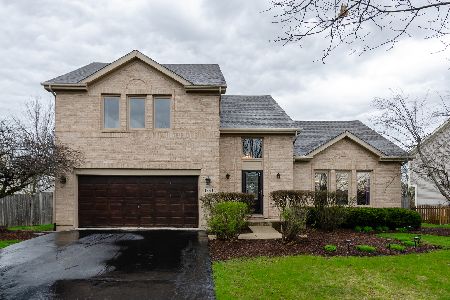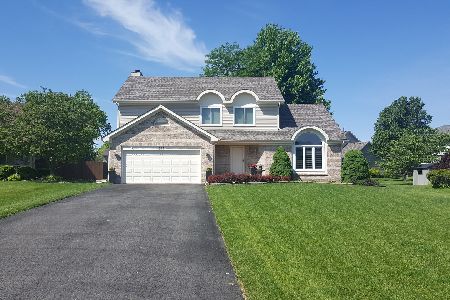1242 Chanticleer Avenue, Bolingbrook, Illinois 60490
$258,000
|
Sold
|
|
| Status: | Closed |
| Sqft: | 2,156 |
| Cost/Sqft: | $122 |
| Beds: | 4 |
| Baths: | 4 |
| Year Built: | 1995 |
| Property Taxes: | $7,926 |
| Days On Market: | 2591 |
| Lot Size: | 0,22 |
Description
SELLING UNDER APPRAISED VALUE! Updated kitchen,stainless appliances, refinished cabinets. New floors. Wonderful neighborhood, parks and ponds. 2 story foyer welcomes you to the spacious home! Enjoy the formal living room & dining room with vaulted ceiling. Huge eat-in kitchen & family room with cozy fireplace. Wall of windows - sliding glass doors w gorgeous views of big yard and deck! 2nd floor features luxury master suite. Attached bathroom w soaker tub and double closets. An additional 3 bedrooms & another full bathroom upstairs. The finished basement is a true extension to the home. Large rec room with wet bar, additional "private" work out area/den/craft room, plus 1/2 bath! New carpet & fixtures. Newer stove, dishwasher, microwave. Roof 2017. Some new windows. Sliding back door 3 yrs old. Perfect location! Near Pelican Harbor & Bolingbrook Park District Center, Bolingbrook Golf Club, Bolingbrook Promenade. Easy commute via Pace Bus or Metra! Access to highways, shopping, more
Property Specifics
| Single Family | |
| — | |
| — | |
| 1995 | |
| Full | |
| — | |
| No | |
| 0.22 |
| Will | |
| Bradford Place | |
| 0 / Not Applicable | |
| None | |
| Lake Michigan,Public | |
| Public Sewer | |
| 10145793 | |
| 1202173130230000 |
Property History
| DATE: | EVENT: | PRICE: | SOURCE: |
|---|---|---|---|
| 14 Feb, 2019 | Sold | $258,000 | MRED MLS |
| 7 Jan, 2019 | Under contract | $262,500 | MRED MLS |
| — | Last price change | $265,000 | MRED MLS |
| 21 Dec, 2018 | Listed for sale | $265,000 | MRED MLS |
Room Specifics
Total Bedrooms: 4
Bedrooms Above Ground: 4
Bedrooms Below Ground: 0
Dimensions: —
Floor Type: Carpet
Dimensions: —
Floor Type: Carpet
Dimensions: —
Floor Type: Carpet
Full Bathrooms: 4
Bathroom Amenities: Double Sink,Soaking Tub
Bathroom in Basement: 1
Rooms: Recreation Room,Other Room
Basement Description: Finished
Other Specifics
| 2 | |
| Concrete Perimeter | |
| Asphalt | |
| Deck | |
| Landscaped | |
| 93X142X117X65 | |
| — | |
| Full | |
| Vaulted/Cathedral Ceilings, Bar-Wet, First Floor Laundry | |
| Range, Microwave, Dishwasher, Refrigerator, Washer, Dryer, Disposal | |
| Not in DB | |
| Sidewalks, Street Lights, Street Paved | |
| — | |
| — | |
| Wood Burning |
Tax History
| Year | Property Taxes |
|---|---|
| 2019 | $7,926 |
Contact Agent
Nearby Similar Homes
Nearby Sold Comparables
Contact Agent
Listing Provided By
Coldwell Banker The Real Estate Group

