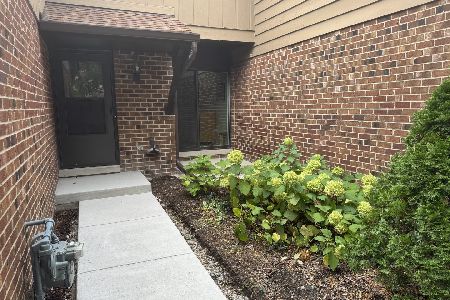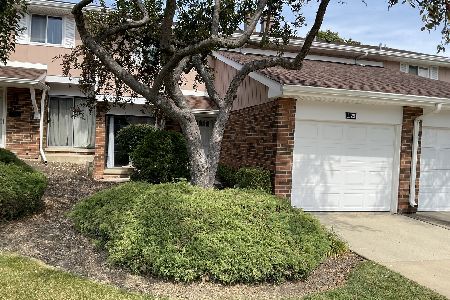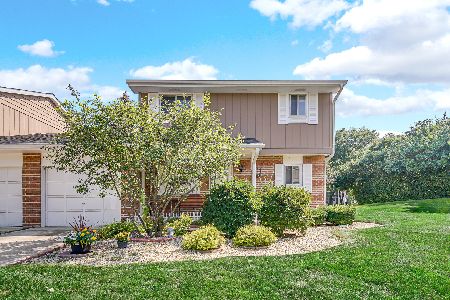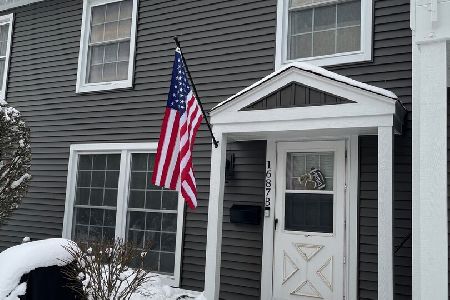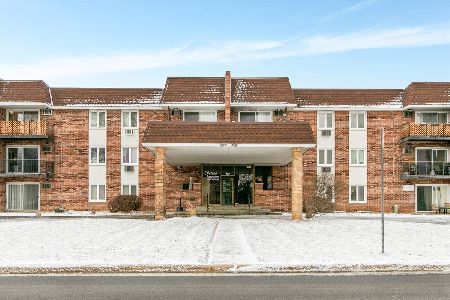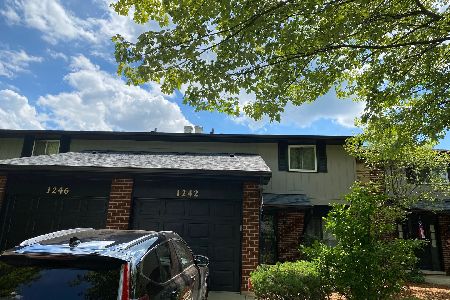1242 Croydon Court, Wheaton, Illinois 60189
$136,000
|
Sold
|
|
| Status: | Closed |
| Sqft: | 1,770 |
| Cost/Sqft: | $92 |
| Beds: | 3 |
| Baths: | 2 |
| Year Built: | 1979 |
| Property Taxes: | $4,856 |
| Days On Market: | 3991 |
| Lot Size: | 0,00 |
Description
Golden opportunity to put your personal touches on this popular Briarcliffe townhome in Wheaton! Features quiet cul-de-sac location near shopping, parks & transportation, eat-in kitchen, large living & dining room area w/FP that is just perfect for entertaining, master suite with 2 WIC's, spacious 2nd & 3rd BR's, large unfinished basement w/endless possibilities & award winning Glen Ellyn schools. Make it your own!
Property Specifics
| Condos/Townhomes | |
| 2 | |
| — | |
| 1979 | |
| Full | |
| DARIEN | |
| No | |
| — |
| Du Page | |
| Briarcliffe | |
| 165 / Monthly | |
| Insurance,Exterior Maintenance,Lawn Care,Snow Removal | |
| Lake Michigan | |
| Public Sewer, Sewer-Storm | |
| 08844321 | |
| 0522321036 |
Nearby Schools
| NAME: | DISTRICT: | DISTANCE: | |
|---|---|---|---|
|
Grade School
Briar Glen Elementary School |
89 | — | |
|
Middle School
Glen Crest Middle School |
89 | Not in DB | |
|
High School
Glenbard South High School |
87 | Not in DB | |
Property History
| DATE: | EVENT: | PRICE: | SOURCE: |
|---|---|---|---|
| 9 Dec, 2015 | Sold | $136,000 | MRED MLS |
| 4 Apr, 2015 | Under contract | $162,500 | MRED MLS |
| 23 Feb, 2015 | Listed for sale | $162,500 | MRED MLS |
| 1 Mar, 2016 | Sold | $225,000 | MRED MLS |
| 1 Feb, 2016 | Under contract | $229,540 | MRED MLS |
| 26 Jan, 2016 | Listed for sale | $229,540 | MRED MLS |
| 4 Sep, 2020 | Sold | $245,000 | MRED MLS |
| 11 Jul, 2020 | Under contract | $249,900 | MRED MLS |
| 11 Jul, 2020 | Listed for sale | $249,900 | MRED MLS |
| 2 Aug, 2024 | Sold | $340,000 | MRED MLS |
| 9 Jul, 2024 | Under contract | $330,000 | MRED MLS |
| 3 Jul, 2024 | Listed for sale | $330,000 | MRED MLS |
Room Specifics
Total Bedrooms: 3
Bedrooms Above Ground: 3
Bedrooms Below Ground: 0
Dimensions: —
Floor Type: Carpet
Dimensions: —
Floor Type: Carpet
Full Bathrooms: 2
Bathroom Amenities: —
Bathroom in Basement: 0
Rooms: No additional rooms
Basement Description: Unfinished
Other Specifics
| 1 | |
| Concrete Perimeter | |
| Asphalt | |
| Storms/Screens, Cable Access | |
| Cul-De-Sac,Landscaped | |
| 26X79X24X78 | |
| — | |
| — | |
| Laundry Hook-Up in Unit, Storage | |
| Range, Dishwasher, Refrigerator, Washer, Dryer, Disposal | |
| Not in DB | |
| — | |
| — | |
| — | |
| Attached Fireplace Doors/Screen, Gas Starter |
Tax History
| Year | Property Taxes |
|---|---|
| 2015 | $4,856 |
| 2020 | $5,287 |
| 2024 | $6,153 |
Contact Agent
Nearby Similar Homes
Nearby Sold Comparables
Contact Agent
Listing Provided By
RE/MAX Suburban

